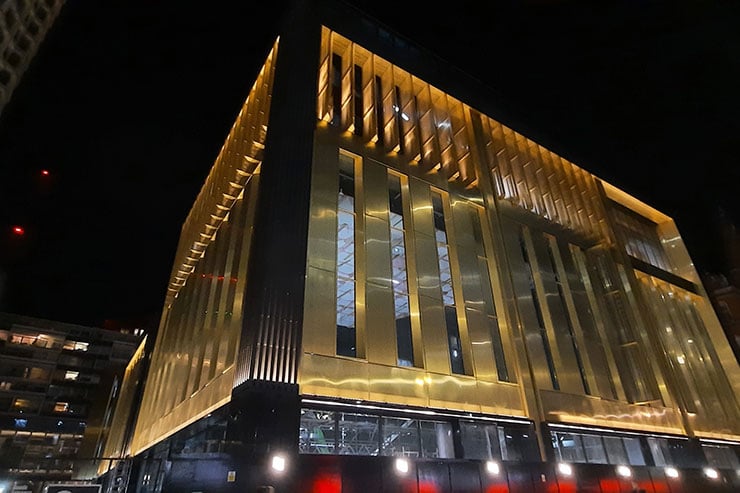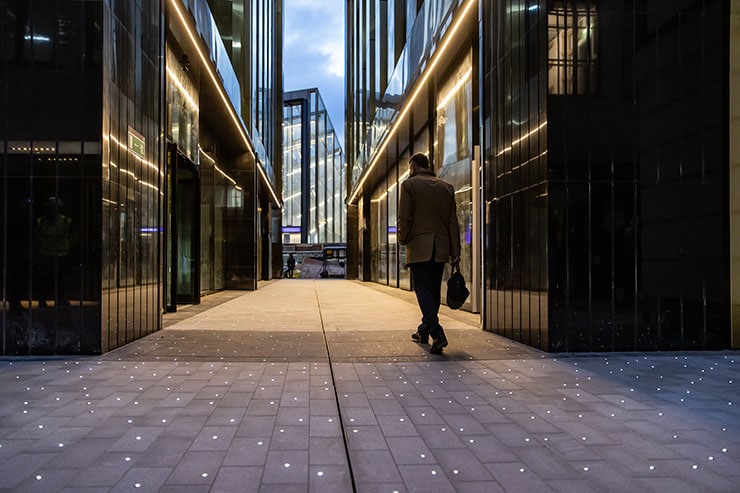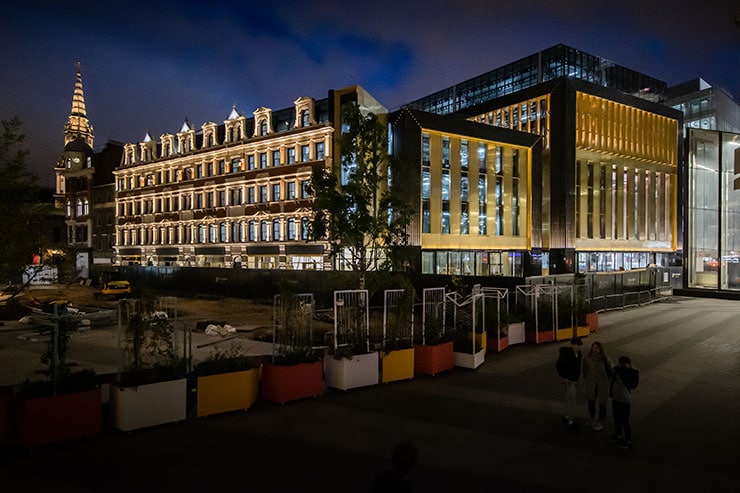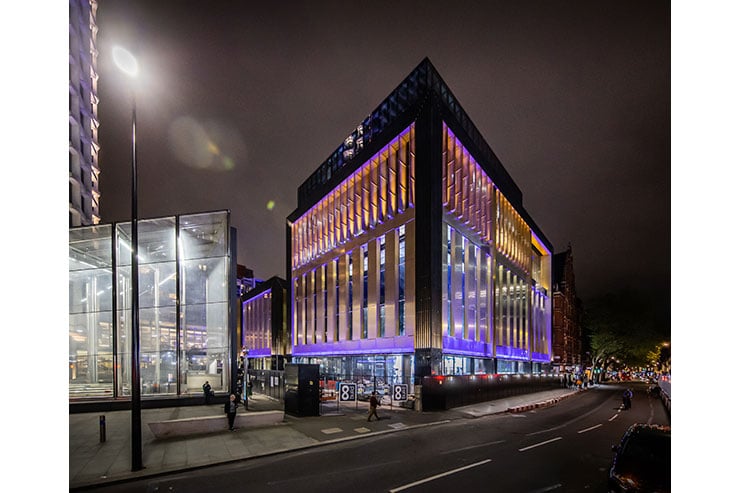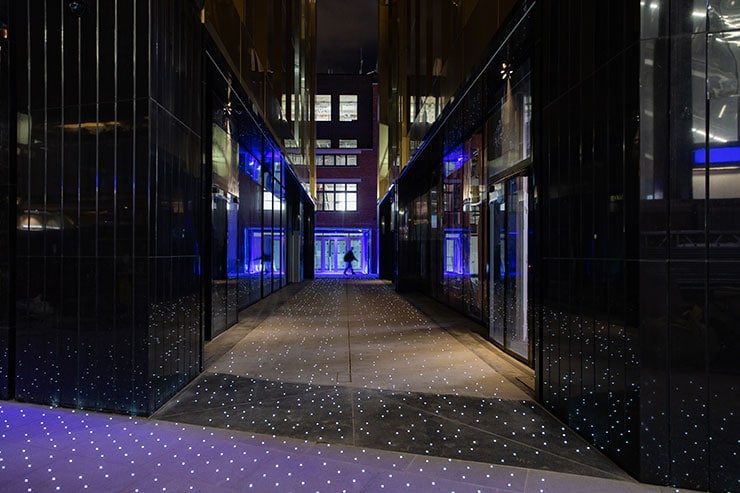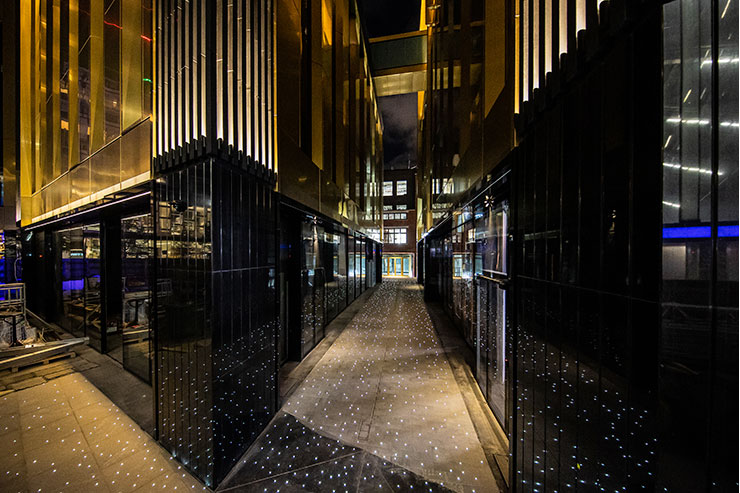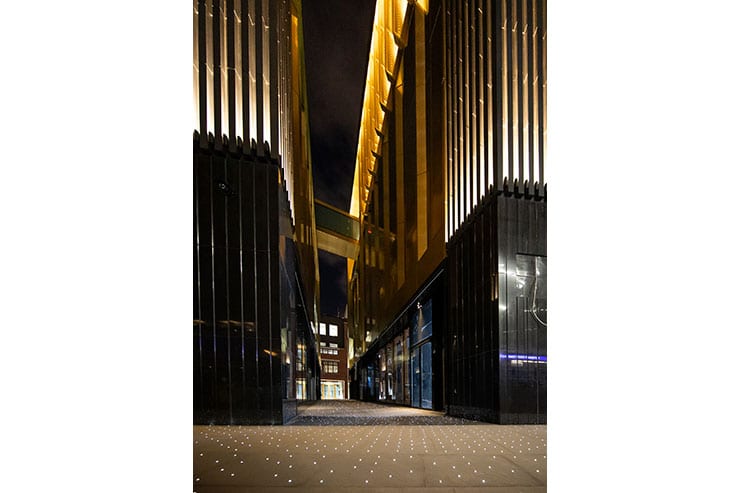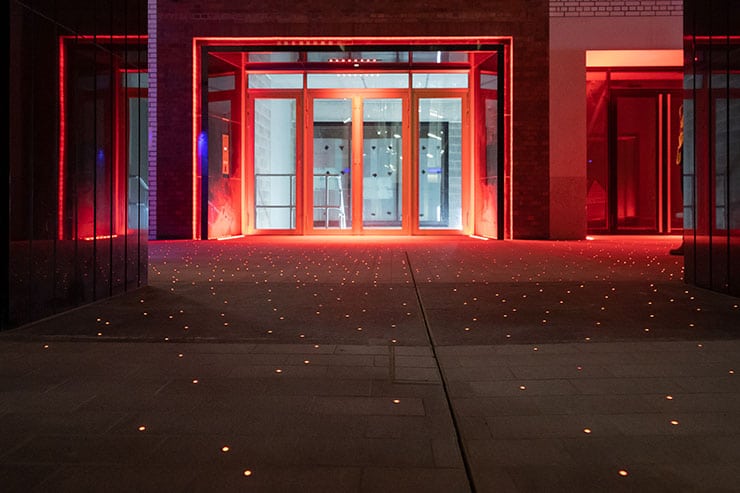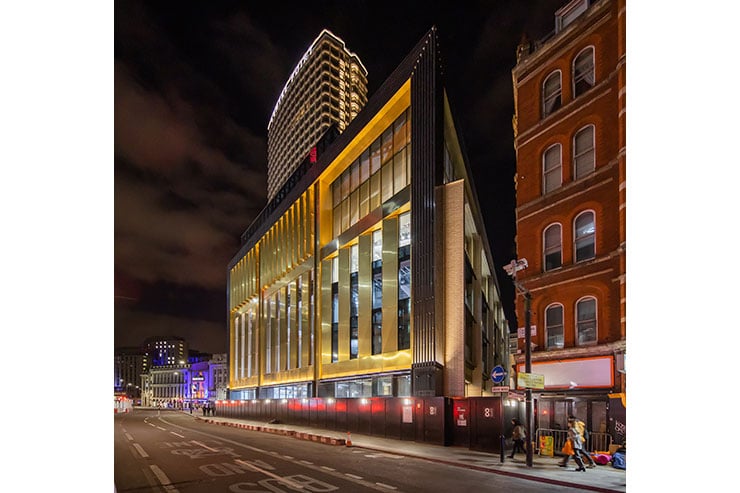This website uses cookies so that we can provide you with the best user experience possible. Cookie information is stored in your browser and performs functions such as recognising you when you return to our website and helping our team to understand which sections of the website you find most interesting and useful.
St Giles Circus, UK
ProjectSt Giles CircusLocationLondon, UKLighting DesignBuro Happold, UKArchitectOrms Designers & Architects, UKLighting SuppliersLPA Lighting
Located adjacent the Tottenham Court Road tube station, the St Giles Circus development runs across the famous ‘Tin Pan Alley’ and Denmark Street to the south, home to several famous West End music shops and venues. Plans to demolish several buildings between Oxford Street and Denmark Street have provided an opportunity to breathe new life into the area, while retaining its foundations in the music industry.
The first of Outernet’s worldwide network of city entertainment hubs, the rejuvenated site will include an impressive multi-media centre and 800-person event gallery and a 2000 capacity underground music venue.
The vision is to create a world-class development, taking into account the historic building fabric and the potential to create strong links to the surrounding area. Buro Happold has provided services from the development of initial concept through the construction stages to the finial commissioning.
The lighting provides a unique character to the building so it can be easily identifiable as a musical and cultural venue.
The contemporary lighting scheme connects all the exterior lighting in a variable colour scheme. Providing a natural white light to complement the bronze metallic facade and texture of the historical building for its day to day operation, with a syntonised coloured lighting scheme for specific events and performances.
Lighting design establishes three different tiers of illumination: functional, facade and decorative lighting. Functional lighting includes the illumination of various passageways and arcades around the buildings to provide safe use of external spaces with luminaires integrated into the fabric of the buildings.
The facade lighting includes the illumination of both the historical and the new buildings. The facade of the new buildings applied with a grazing light onto its vertical surfaces to extenuate its form and materiality. The illumination of the historical buildings aims at highlighting characteristic elements of architecture and intricate detailing of columns, window reveals and architraves.
Visibility of luminaires and light sources are maintained to a minimum. Each section of façade, wall mounted, and floor lighting elements are grouped and centrally controlled to provide a synchronised illumination of the building exterior environment. The lighting is configured such that a colour of any choice can be adopted to provide a co-ordinated scheme throughout.
The exterior lighting works in harmony, to frame with the 360-degree full visual display screens, which surround the entire ground floor venue space. Creating a dramatic visual experience for visitors and passers-by.
Finally, decorative lighting includes for 2,600 individual floor recessed fibre optic heads with integrated gobos to provide a sparkling and glitter of light on the entrance floor. Creating a luminous red carpet, providing visitors with a visually enticing entrance leading to the venue.
