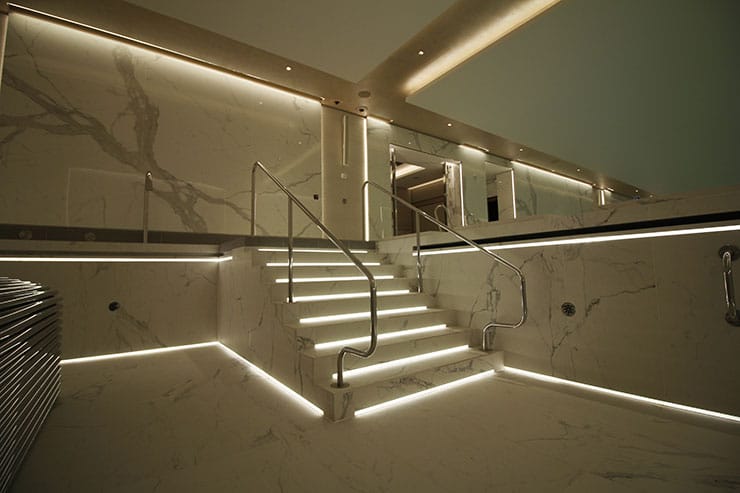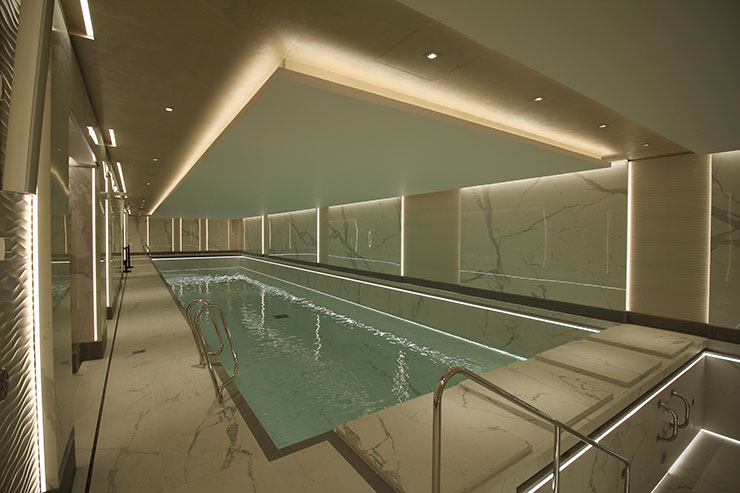This website uses cookies so that we can provide you with the best user experience possible. Cookie information is stored in your browser and performs functions such as recognising you when you return to our website and helping our team to understand which sections of the website you find most interesting and useful.
Southbank Place Spa, UK
ProjectSouthbank Place SpaLocationLondon, UKLighting DesignDesignPlusLight, UKInterior DesignGoddard Littlefair, UKAdditional DesignAecomClientCanary Wharf GroupLighting SuppliersFlos Architectural, LightGraphix, Aldabra, LTS, Lucent Lighting, DGA Lighting, Detail Lighting
Deep below Waterloo Station lies the latest luxury health and fitness club for the residents of the Southbank Place development.
Devoid of any natural light, effective lighting design was paramount in creating a sumptuous setting. The lighting design intent was to create beautiful compositions and vistas with each space – utilising light, shadow and reflection within the material palate.
Featuring one of the largest underground pools in London: 25m in length, elegantly edge-lit from top to bottom. Lines of light ,within the thermal pool, create a glamorous staircase which reflects and sparkles in the stainless steel beds.
One of the biggest concerns with using lines of light within a space, is that it can often feel very flat, overly bright and with no real focus. We were careful to use shadow and light to emphasise the architecture – to impart pleasing lines of light that create depth and perspective. Only a few downlights were used to provide the necessary focus and pools of light to counterbalance the diffuse lighting effect produced by the striplight.
Tuneable white LED back-lit panels behind the reception desk provide a temporal reference to the time of day: cool white in the morning slowly shifting to warm amber at night. Edge light shelving creates a balance to the flat lighting effect from the panels and renders display objects in silhouette.
Linear lines of light are seamlessly detailed into the dividing portals, reflecting in the polished finishes. Key decorative fittings are beautifully presented within the space by creating framed vistas through the portals and across the main reception axis.
Delicate glass partitions, dripping with elegance, cascade from lit ceiling slots to create a soft transition to the corridor. Pools of light and long perimeter ceiling slots guide you down towards the fitness space.
Striplight detailed into ceiling slots reflect endlessly in cleverly placed mirros to give the impression of a never-ending space. A mixture of warm and cool colour temperatures emphasise the differing ceiling heights and create further layers of richness. This also allows a subtle change in overall lighting appearance throughout the day.
Changing rooms are normally the least inspiring space in a spa, not here though! Beautifully detailed lighting defines each space, emphasising the materials: timber against marble.
Ceiling slots create a visual balance either side of halo lit mirrors. Once again reflections in polished materials are used to create depth and the illusion of space within space.
A fine example of how beautiful and considered lighting design can transform how we perceive and interact with interior design and architecture.









