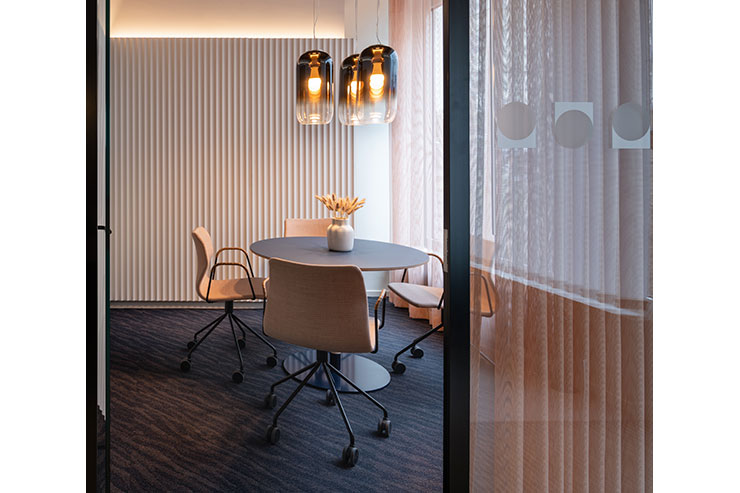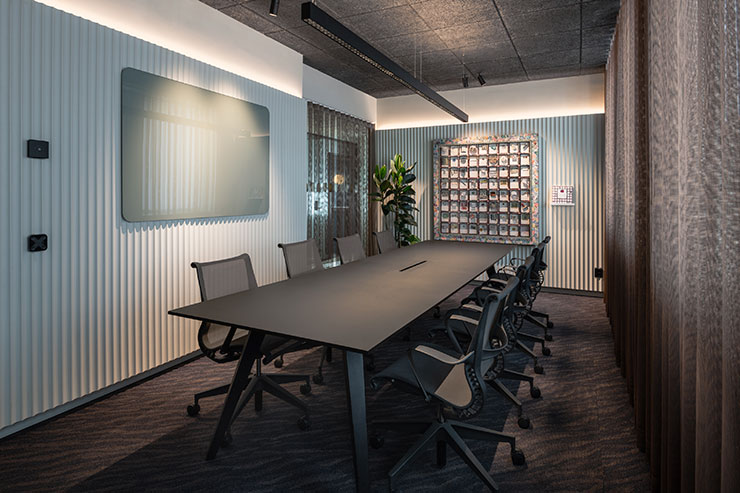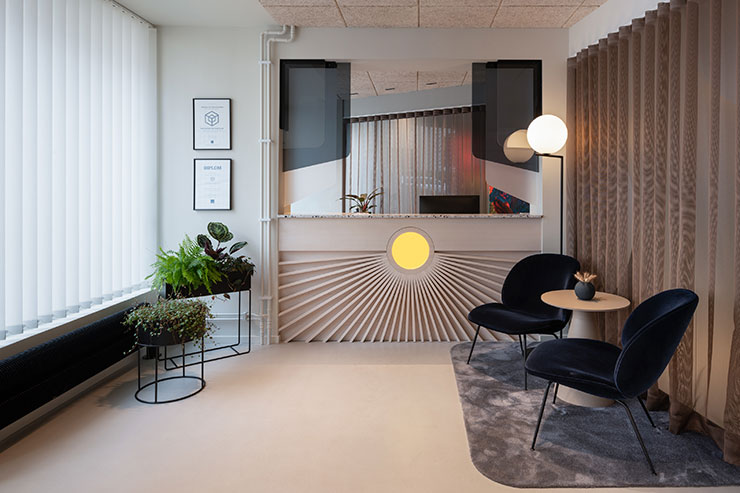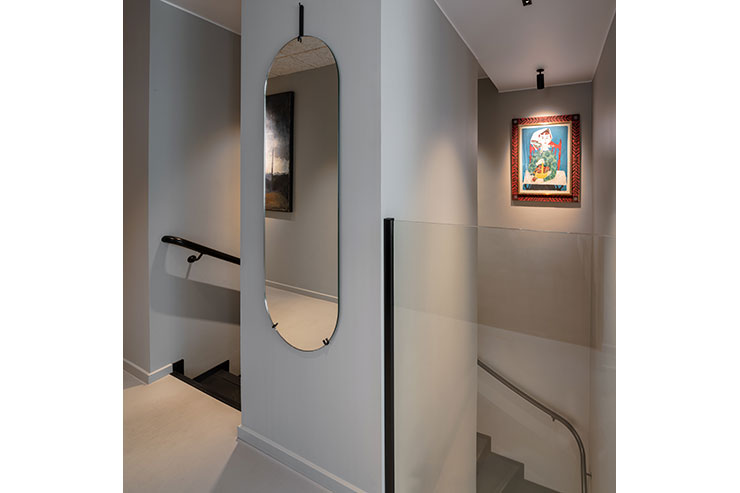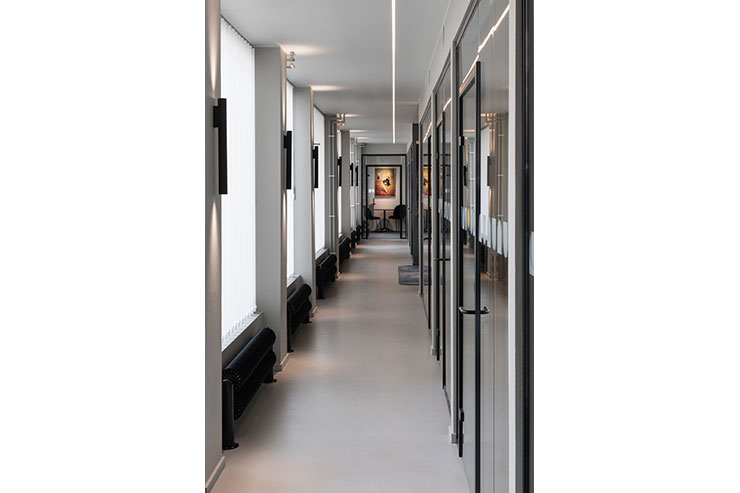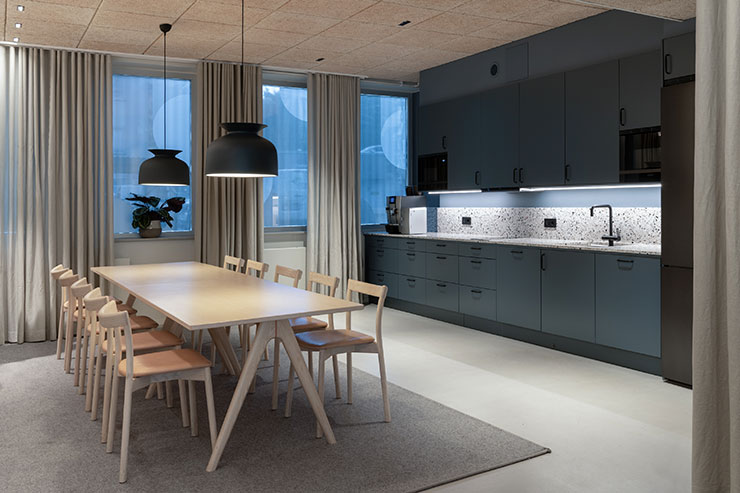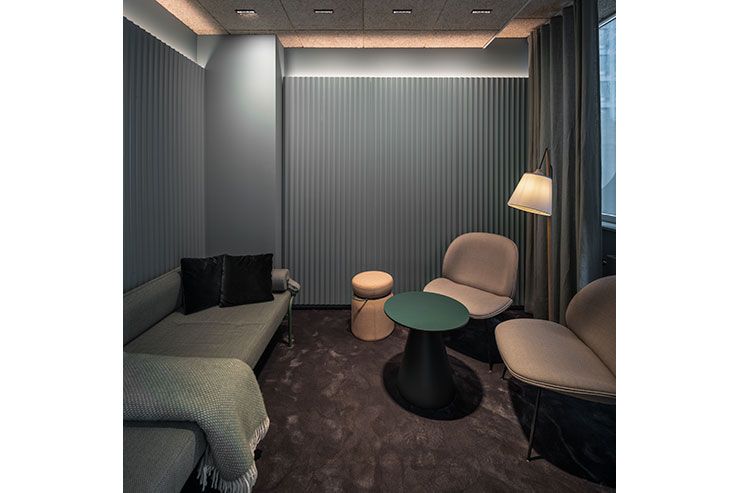This website uses cookies so that we can provide you with the best user experience possible. Cookie information is stored in your browser and performs functions such as recognising you when you return to our website and helping our team to understand which sections of the website you find most interesting and useful.
Solporten, Sweden
ProjectSolportenLocationStockholm, SwedenLighting DesignReform Arkitekter, SwedenArchitectNooa Arkitekter, SwedenInterior DesignReform Arkitekter, SwedenClientSolporten fastigheterLighting SuppliersArtemide, Aura Light, Fagerhult, Flos, Gubi, iGuzzini, Ledluks, Phoc, Proled, Reggiani, MuutoPhotographyLasse Olsson
Solporten moved into new offices with the intention for it to last for the next 20 years. Therefore, the main task for the lighting scheme was to create an office space whose design would last over time and continue to feel contemporary by the passing of the years. A touch of industrial feeling, elegant but not exclusive. Both timeless, warm and welcoming for employees and visitors.
The client’s desire was to keep the decorative lighting simple and graphic. We decided to work with simple forms and focus on the lighting effect. The general feeling of the lighting is soft like the hazy morning sun, punctuated by accent lighting on points of interest.
We knew from the start that the art would play a significant role in the interior. However, not yet knowing the exact place of each piece called for a flexible solution for highlighting the collection. Our choice fell on wall washers and semi recessed zoom spotlights which give the possibility to adjust the beam angle according to the size of the artwork.
Another distinct feature of the space is a 21 meters long corridor by the façade, leading to the separate offices. We proposed a dominant, narrow, continuous linear light running along the length of the space, combined with wall lights on the pillars to enhance the repetition. The wall lights have an almost symmetrical distribution of direct / indirect light for effect.
The interior is rich in varied textures and fluted wall panels and tiles. The materiality of these features is enhanced by soft, concealed lighting or by wall washers and spotlights. The LED strips for wall washing are an element that give big boost to the overall atmosphere in the office. We use them in the meeting rooms, the lounge and the kitchen areas.
The few decorative fittings create a sense of place by adding light on tables and floor level. They were decided on together with the interior architect in order to make sure they fit with the concept and also to provide accurate lighting for the requirement in each case.
This project also considered re-using a big part of both the existing furnishing and lighting. The pendant fittings in the office rooms and the ones above the kitchen tablewere brought from the old office as was the reception desk with the backlit sun.
We use a wireless control system via Casambi and each room has 3 different scenarios according to different functions. The decorative fittings are part of the control system as well.
