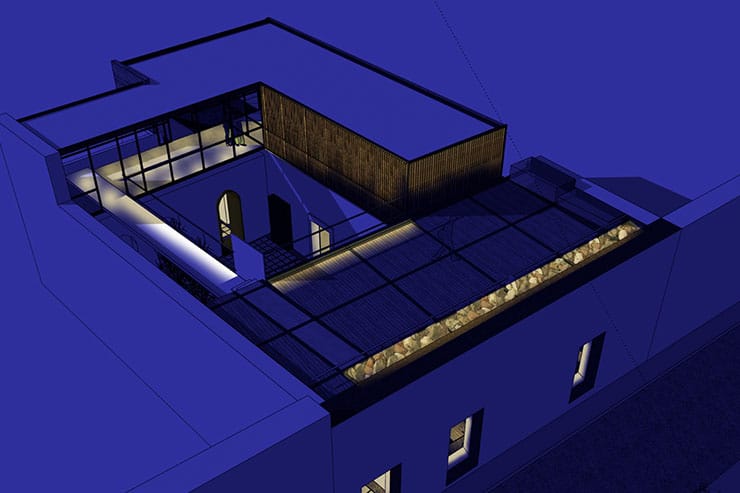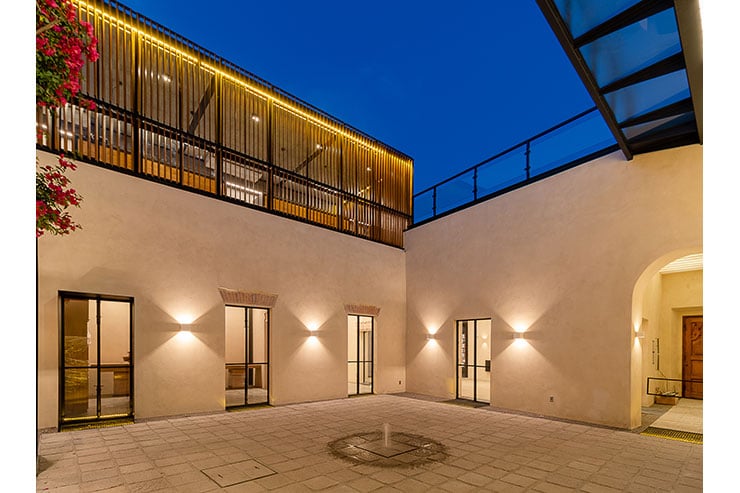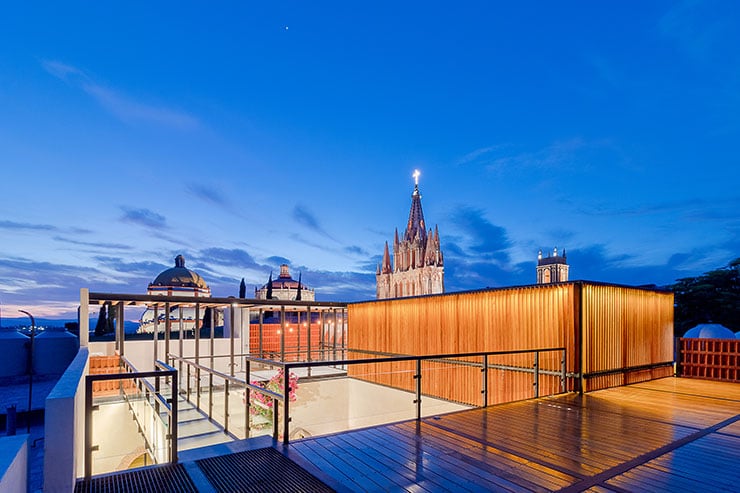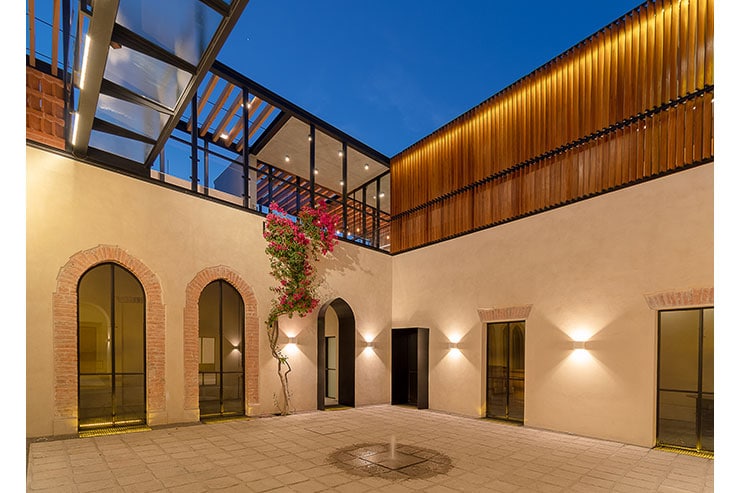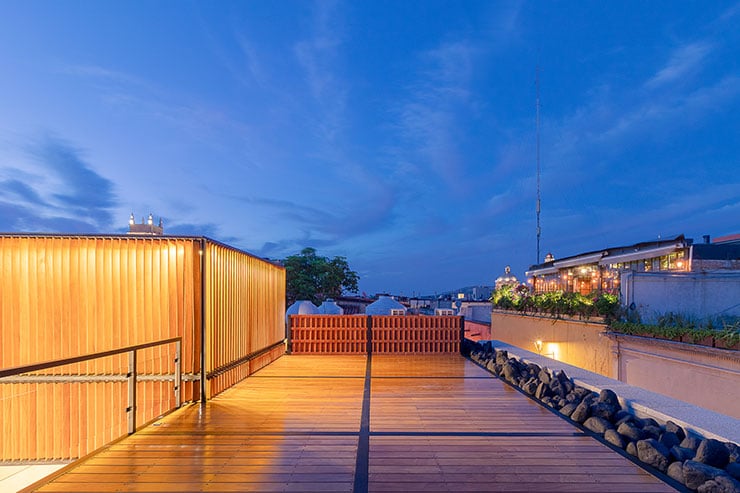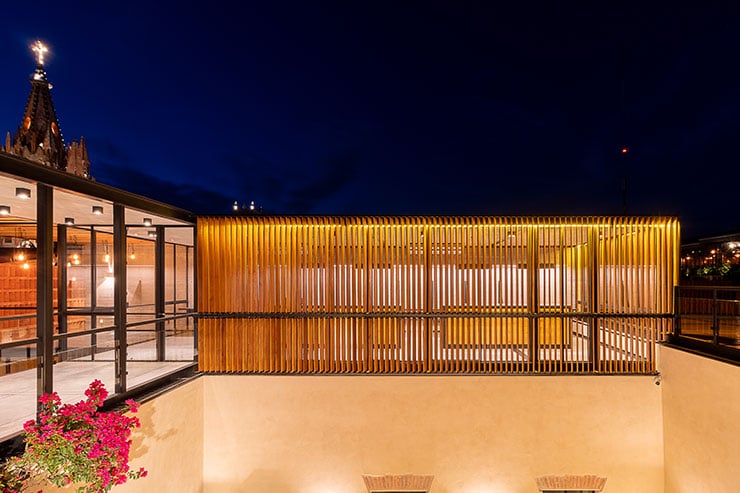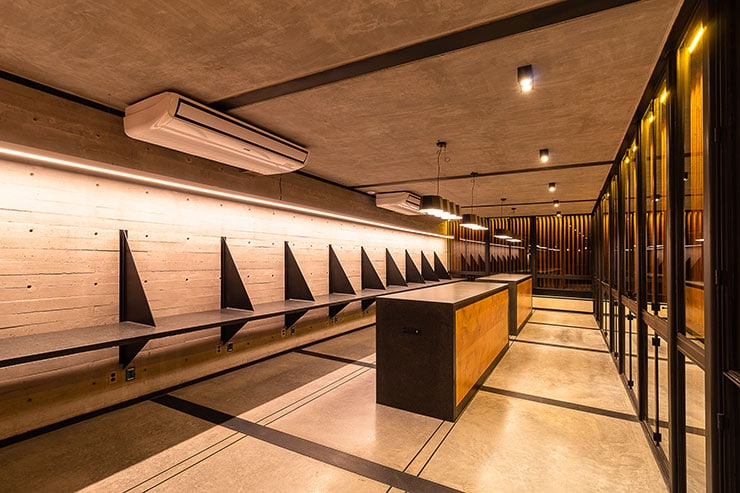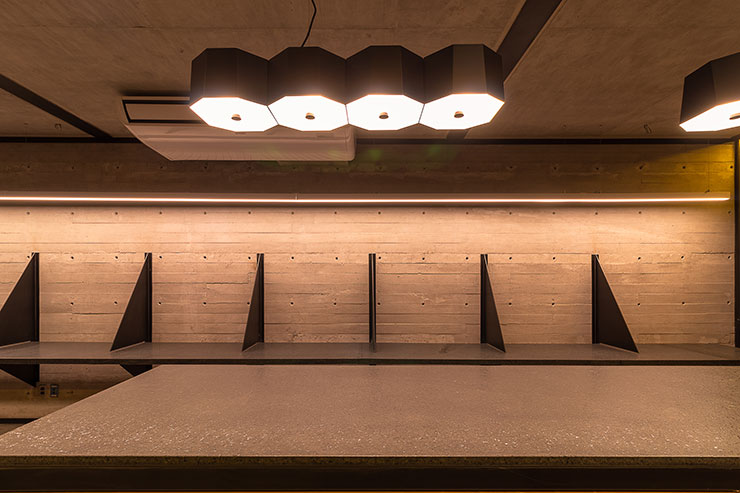This website uses cookies so that we can provide you with the best user experience possible. Cookie information is stored in your browser and performs functions such as recognising you when you return to our website and helping our team to understand which sections of the website you find most interesting and useful.
Sollano19, Mexico
ProjectSollano19LocationSan Miguel de Allende, MéxicoLighting Design1er [DIA] - Diseño en Iluminación Arquitectónica, MexicoArchitectFanarq, MéxicoClientPrivateLighting SuppliersFaro, Siec, Ilumileds, Magg, Candela Estudio
The renovation and addition of an old building in UNESCOs protected city’s downtown San Miguel de Allende in order to repurposes an existing structure to serv as head office for realtors became the opportunity to explore the explicit relationship between historical and contemporary. The subjacency of structures and the way they should be illuminated in accordance to their confrontation, the visual correspondence of two very distinctive architectural styles, functions and constructive processes is evident from the traditional inner courtyard patio links both old and new.
Their presence in the urban context is concealed to the exterior, the façade is to be preserved under very strict accordance and regulations by the INAH National Institute of Anthropology and History which oversees and determines the level of interventions that can be inserted in historical towns. In this particular case the newer upper level could not be visible from the street. This allowed the full width of the façade to have an observation deck and terrace from which the iconic parish of San Miguel Archangel with its pseudo gothic style towers can be observed serving as a fantastic spot to spend some time on. A vertical louvered façade serves as a dynamic shield that is manually controlled for deflection of exterior light and privacy of the overlayed steel and concrete prism the vertical slats are illuminated vertically creating a glow effect.
A thin 4 inch poured concrete slab crowns the new structure in order to gain the maximum height required surface mounted fixtures are placed only where needed.
Uniformity is only incorporated in meeting rooms and over working stations. A softer contrast and accent lighting is used to highlight the architectural structures and their relationship.
