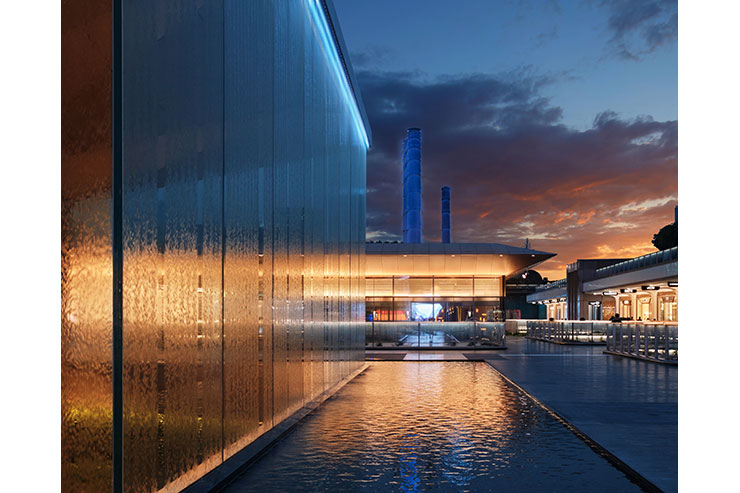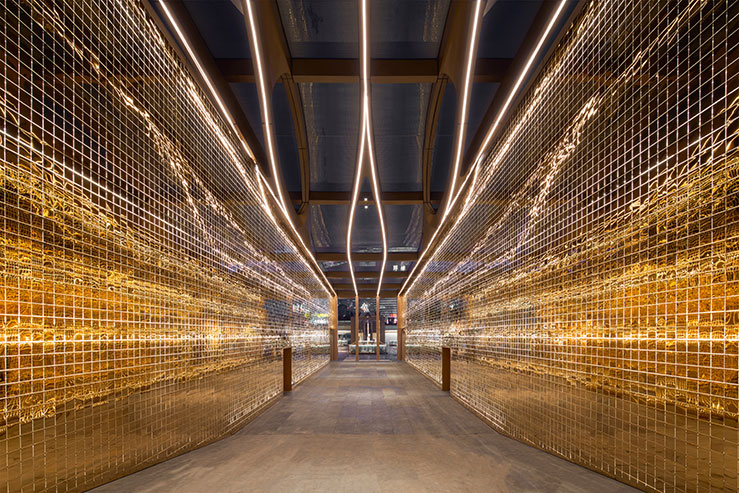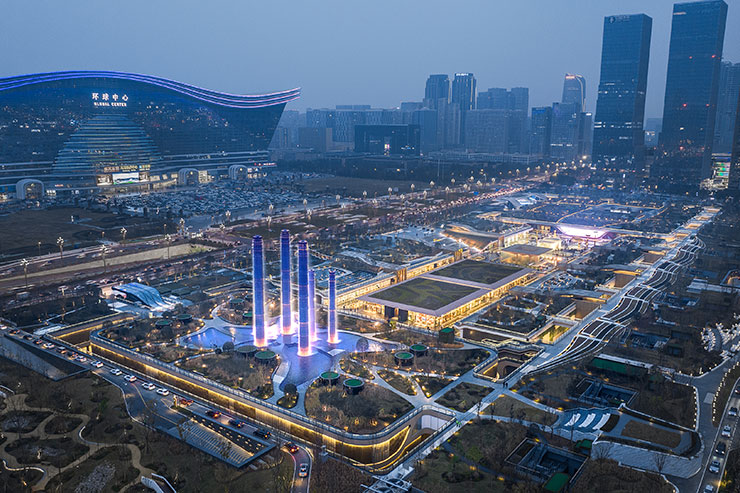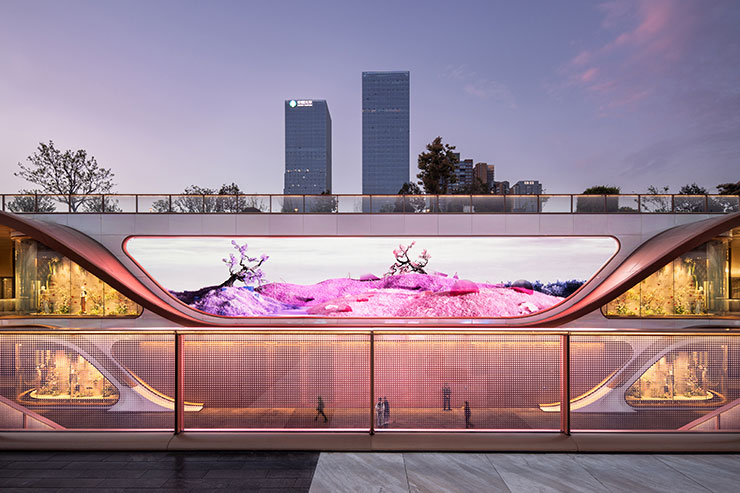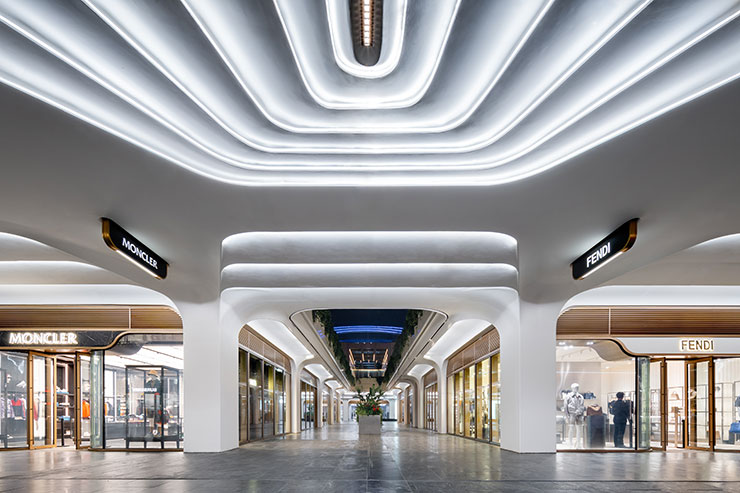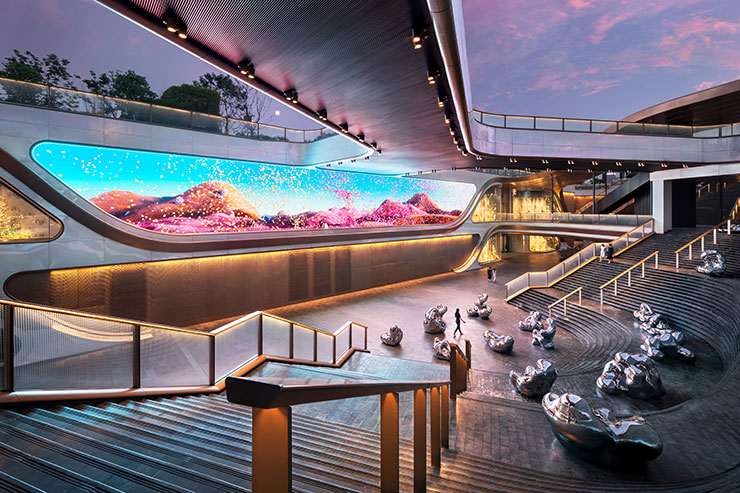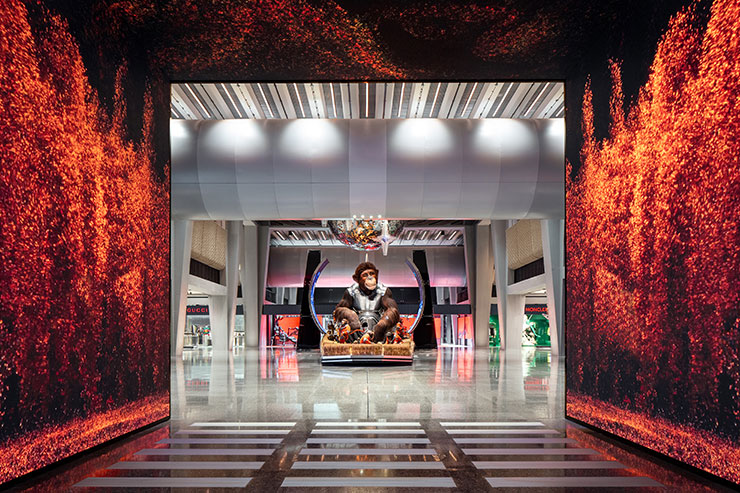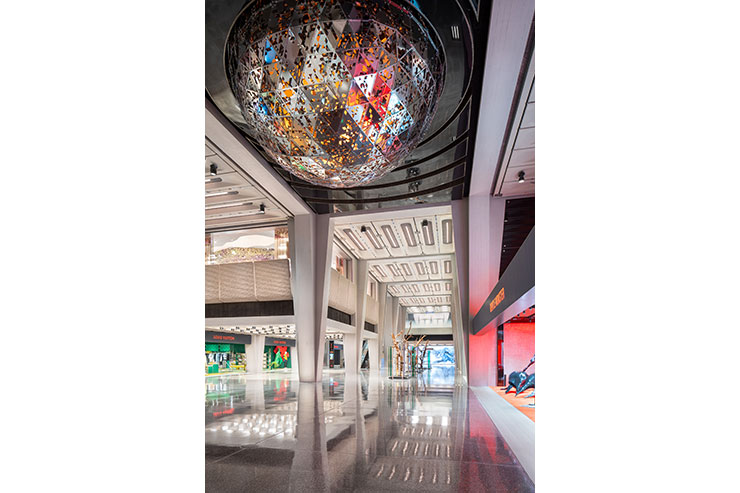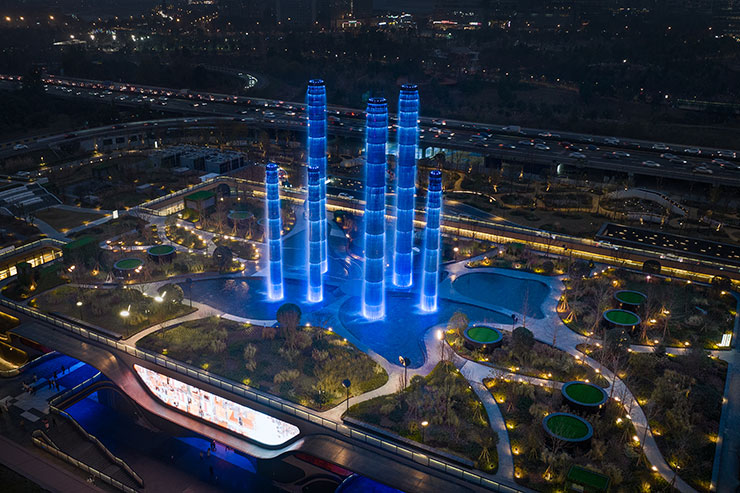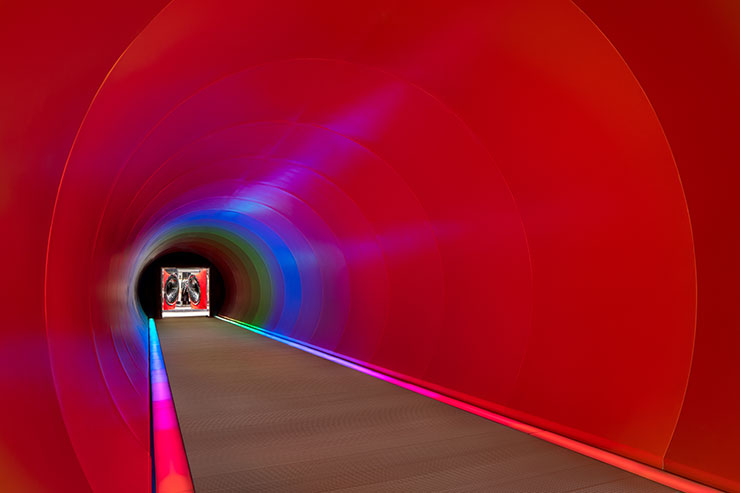- ABOUT
- JUDGING
- CONTACT
- MORE
- 2024 Entries
- Installations 2024
- Past Winners
- Subscribe
- [d]arc directory
- arc magazine
- darc magazine
SKP Chengdu, China
ProjectSKP ChengduLocationChengdu, ChinaLighting DesignSpeirs Major Light Architecture, UKArchitectSybarite, UKAdditional DesignLandscape Architect: Field Operations Facade Engineer: Eckersley O’Callaghan Water Feature Design: The Fountain Workshop Local Lighting Consultant: BPIClientSKPLighting SuppliersJinFX, iGuzzini, GVA, Lumino
Within a greenbelt site in China, SKP Chengdu is the largest ever sustainable luxury retail masterplan. Lighting plays a key role in activating the site at night, making the park feel comfortable and attractive while highlighting key moments and providing visual cues to the retail beneath. Once below, the lighting design reinforces the powerful branding inherent in the signature SKP design language, playing up the curved surface elements, ‘folded’ textured façade details, and revealing the material qualities of key vertical surfaces.
At ground level the site appears as a vast civic park, taking the form of a ‘botanical quilt’ of 33 crafted landscapes and scenic spots. The lighting design for this space has two primary aims – to make its varying zones feel legible, comfortable, and accessible after dark while also creating enticing visual cues to attract people to the retail and hospitality beneath. Mindful of retaining its luxuriant green character, the lighting of the landscape elements is carefully controlled. Bespoke fixtures create contrast, giving rise to a stylish ‘outdoor film set’ feel, interspersed with memorable moments and subtle highlights to the pavilion entrances.
One major moment is the spectacular colour-change lighting for the six ‘Tower of Life’ water-spewing beacon sculptures that rise to 39m above ground; another is the stunning glazed Central Cube that provides access to the metro network. Here, light creates a beautiful glow with gentle animation in the water-washed glass but equally provides vital functional light for wayfinding and orientation.
Canyon-like avenues cut into the landscape connect the half-a-million square metres of submerged retail environments known as SKP-N (North) and SKP-S (South). These are encircled at park level by lit handrails, providing a buffer between the landscape and the retail and assisting with wayfinding and orientation. With multiple ways to descend, each entranceway has its own character. The open stair is a grand descent, lit simply by light along the handrail, keeping the focus firmly on the retail vista head. Several escalator entrances feature backlit shimmering mirrored wall panels and eccentric linear roof lights, supporting a glamorous, lively transition.
In the common spaces, avenues and concourses, lighting is fully integrated, enhancing the signature curved and origami-inspired surfaces, and highlighting the carefully chosen textures and materials. This ensures that, although underground, the spaces feel positive, luxurious, and full of character while the merchandise remains the primary focus.
In the more cutting-edge, fashion-forward zone, SKP-S, the lighting reflects the brutalist design with monochromatic light and an industrial aesthetic. SKP-S is also home to a fabulous bespoke light feature. ‘The Supernova’ is inspired by stars, planets, gravitational waves and the connection of time and space. A massive 8 metres in diameter, it consists of 3 layers of triangular perforated panels that move and rotate about a giant luminous hemisphere, creating a mesmerising other-worldly effect.
