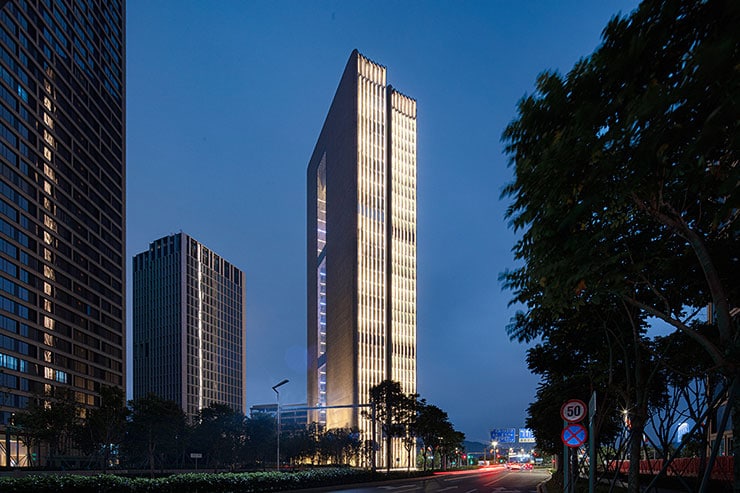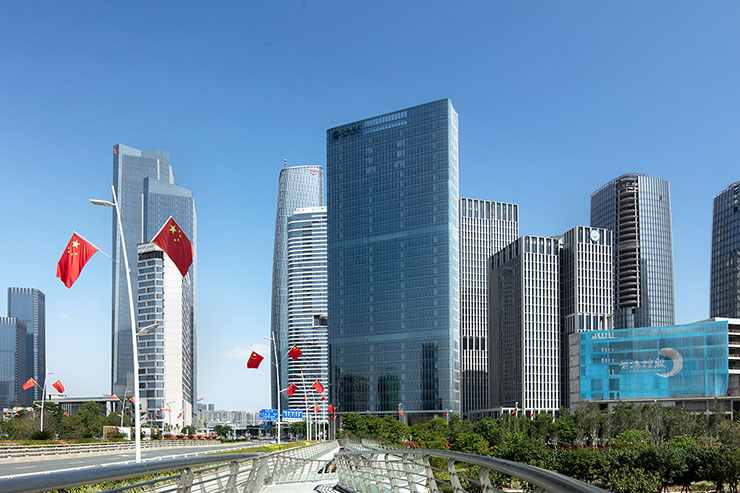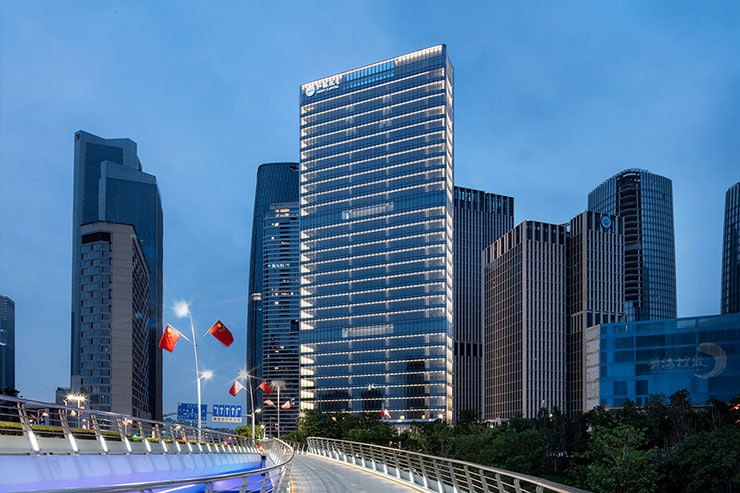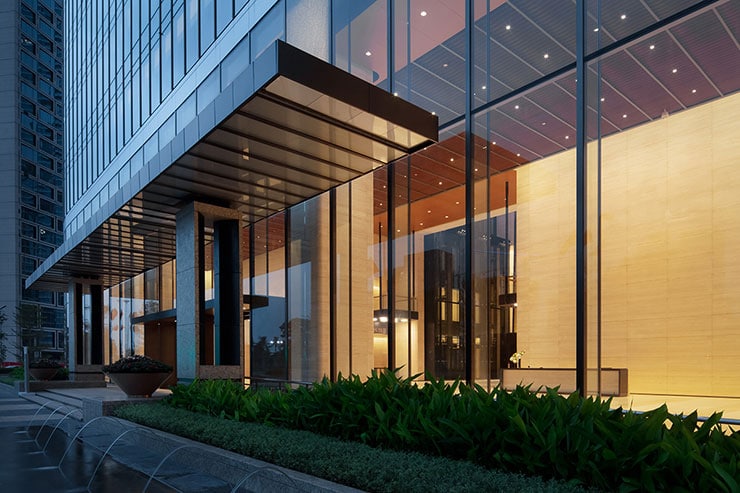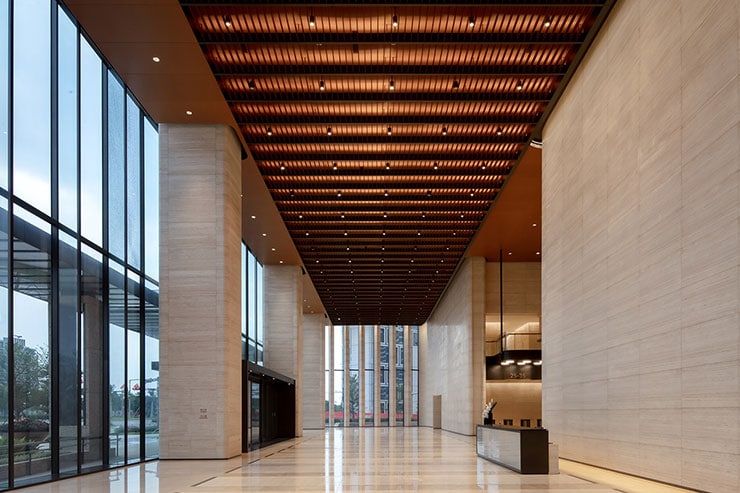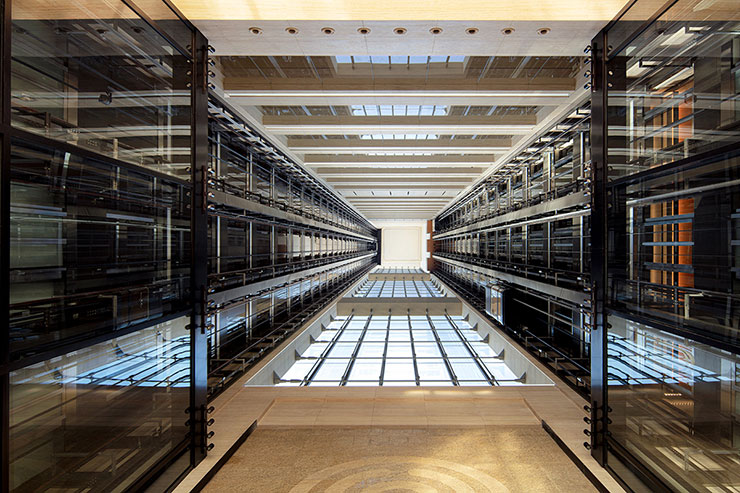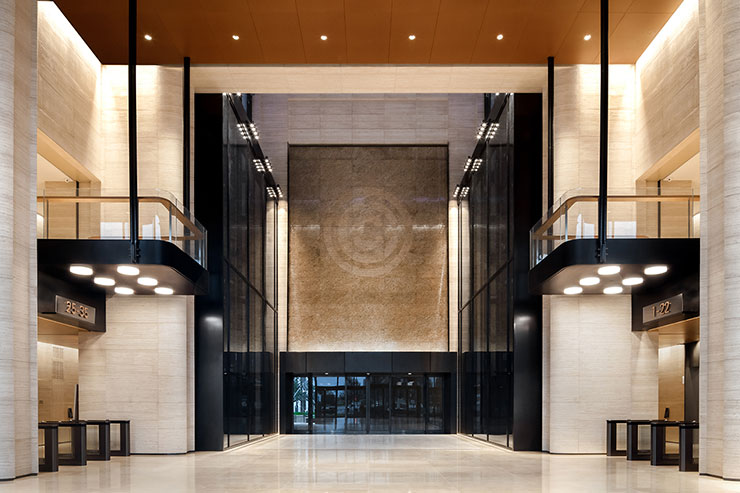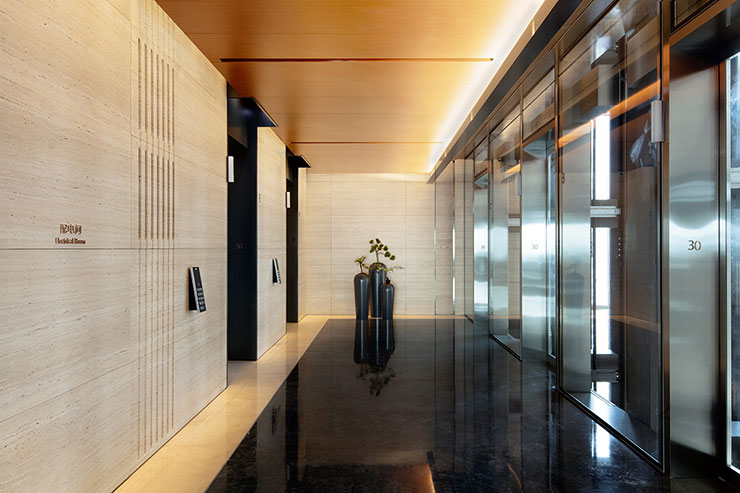This website uses cookies so that we can provide you with the best user experience possible. Cookie information is stored in your browser and performs functions such as recognising you when you return to our website and helping our team to understand which sections of the website you find most interesting and useful.
Shenzhen HONY Capital Headquarters, China
ProjectShenzhen HONY Capital HeadquartersLocationShenzhen, ChinaLighting DesignTillotson Design Associates, USAArchitectKohn Pedersen Fox, USAClientHONY CapitalLighting SuppliersKKDC, Electrix, Lucifer, Erco, Louis Poulsen, Lumenpulse, We-ef, LED-Linear, Vode, iGuzzini, Ecosense, Selux, Evo-Lite, Limburg, ValmontPhotographyRex Zou
The “golden brick” building consists of a warm coloured, solid stone on the north façade with a slot that reveals an interior atrium, and vertical stone fins on the west façade. Continuous, low-wattage LED striplights are integrated into a reveal at the west façade fins, avoiding reflections onto the glass curtain wall or direct views from the exterior and interior. The north-facing stone wall is softly washed from grade, creating an elegant and solemn landmark. The façade lighting varies depending on one’s location and viewing angle, creating a dynamic effect. The south façade is glass curtain wall. Interior backlit coves create repetition so that the entire building façade, including all but the center of the mechanical penthouse floor at the top, is composed of these luminous lines of light, forming an elegant luminous box juxtaposed against the golden “brick” stone tower at night.
At night, the warm evenly grazed stone wall in the south lobby and the uniform louver ceiling uplight create a “golden luminous box”. A low brightness grid of cylinder downlights combined with the concealed uplighting above the wooden louvered ceiling, provides an elegant ambiance in the main lobby. Linear grazer lights emphasize the stone core walls in all the public corridors and elevator lobbies. The scenic elevator walls are embedded with luminous light bands surrounding three sides of the atrium on each floor, forming a dynamic vertical “light tube” which is also visible on the North stone façade from the exterior. The water curtain wall is uplit to create a backdrop at the ground floor atrium. There is no direct light source in the elevator halls on each floor on both sides of the atrium. Concealed linear uplighting with an asymmetric distribution subtly accents the wooden ceiling with a warm glow.
The “golden brick” building consists of a warm colored, solid stone on the north façade and vertical stone fins on the west façade. (Image1)
The façade lighting varies depending on one’s location and viewing angle, creating a dynamic nighttime effect. (Image2)
Interior backlit coves create repetition so that the building façade is composed of these luminous lines of light, forming an elegant luminous box at night. (Image4)
At night, the evenly grazed stone walls in the south lobby and the uniformly illuminated ceiling creates a “golden luminous box.” (Image5)
A low brightness grid of cylinder downlights combined with the concealed uplighting above the wooden louvered ceiling, provides an elegant ambiance in the main lobby. (Image6)
Linear grazer lights emphasize the stone core walls in all the public corridors and elevator lobbies. (Image7)
The scenic elevator walls are embedded with luminous light bands surrounding three sides of the atrium on each floor, forming a dynamic vertical “light tube”. (Image8)
The curtain wall is uplit to create a backdrop at the ground floor atrium. (image9)
There is no direct light source in the elevator halls. Concealed uplighting with an asymmetric distribution subtly accents the wooden ceiling with a warm glow. (Image10)
