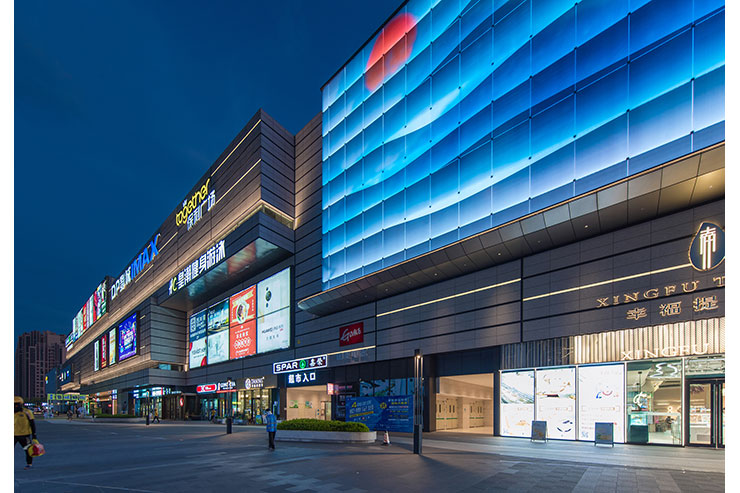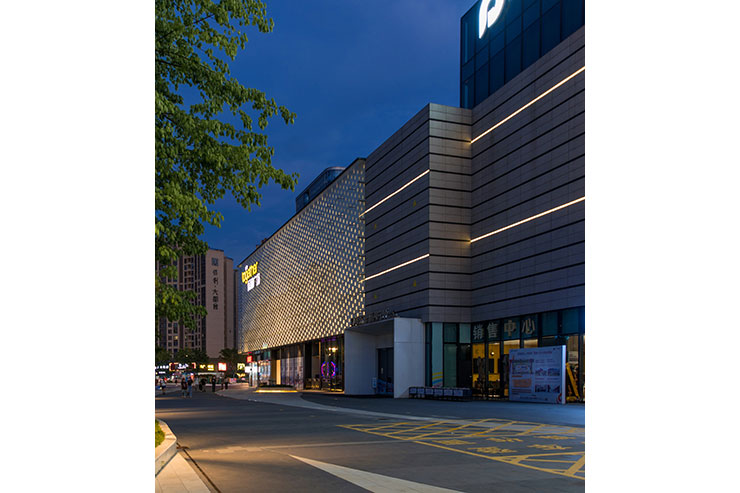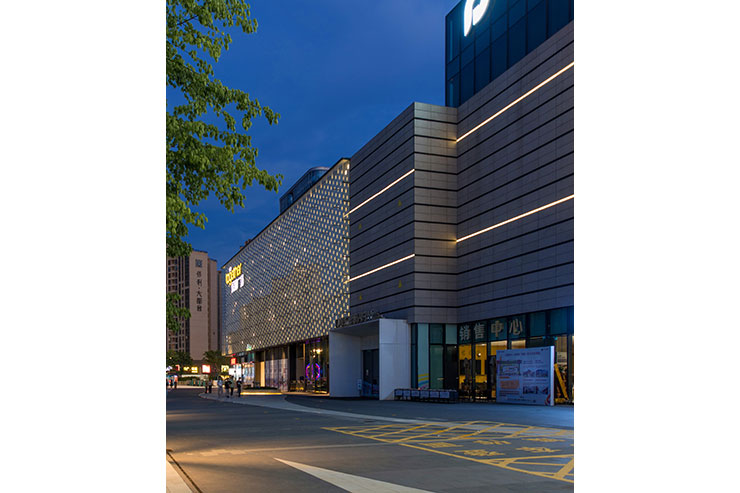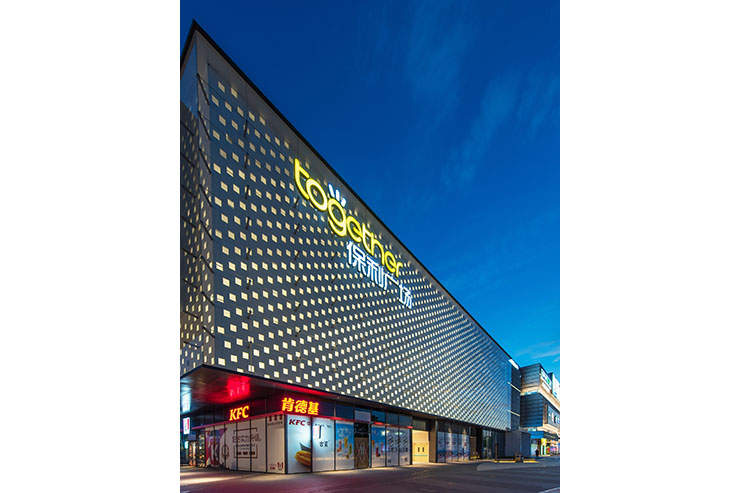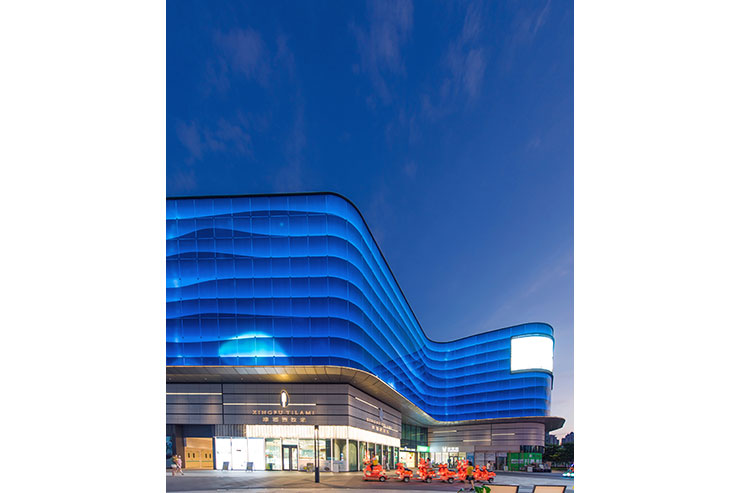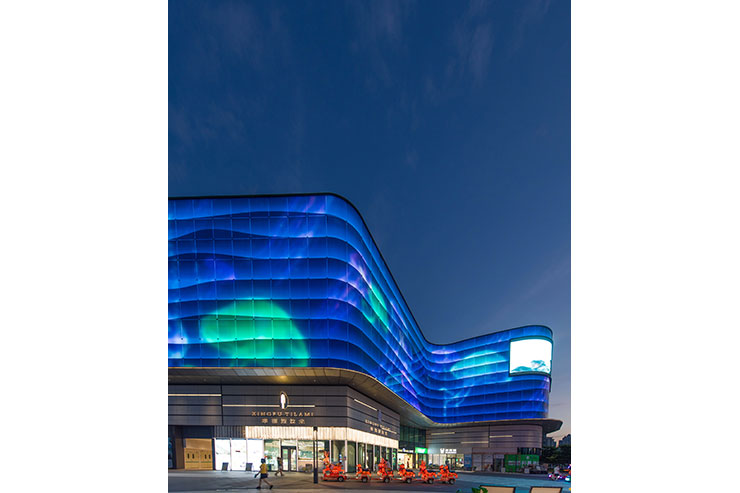- ABOUT
- JUDGING
- ATTEND THE EVENT
- CONTACT
- MORE
- 2024 Entries
- Installations 2024
- Past Winners
- Subscribe
- [d]arc directory
- arc magazine
- darc magazine
Shaoguan Poly Plaza, China
ProjectShaoguan Poly PlazaLocationShaoguan City, ChinaLighting DesignGuangzhou Yuanse Lighting Design, ChinaAdditional DesignArchitectural Design: Hope SharesClientPoly Shaoguan Real EstateLighting SuppliersHope Shares
The functional formats of the project include commercial shopping centers, supermarkets, theaters, office buildings and apartments. In the lighting design, the mutual influence of the lighting between each part should be fully considered. Then from the human flow line and commercial main and secondary entrance to consider the lighting atmosphere point distribution.
The architectural design sets a large area of glass curtain wall at the northwest main entrance, and the combination of different glass patterns constitutes the wave element of the ocean. In order to combine the theme of the ocean, we hope that the light can present the elements related to the ocean at night, so that the light can integrate with the building and express the unified theme at the same time. The light is hidden within the building, highlighting the building’s maritime theme while showing the elements of the sea.
In the northeast entrance, we used the form of luminous brick to replace the traditional “light transmitting board”, and changed the lamps to the built-in installation mode to ensure the uniformity and cleanliness of the building and lamps. We then control the facade to present different light and shadow changes.
We hide linear lights in the transverse stone dividing line of the building, no lamps during the day, and enrich the facade of the building at night. By discussing the installation and disassembly of lamps, we solve the convenience of the maintenance of lamps in the later period.
