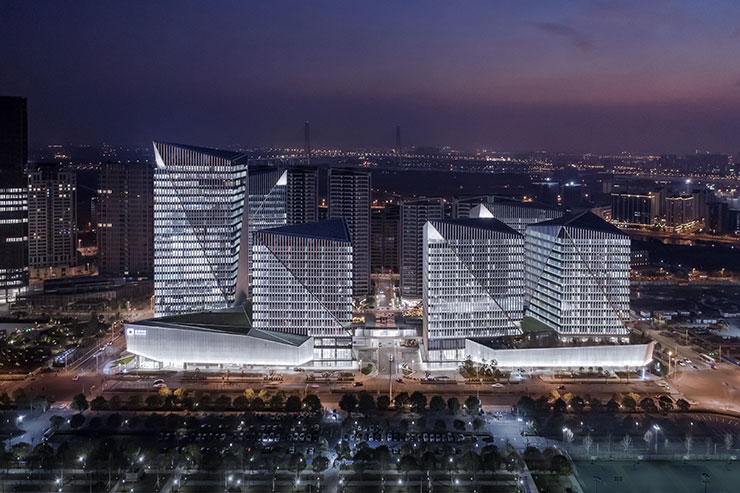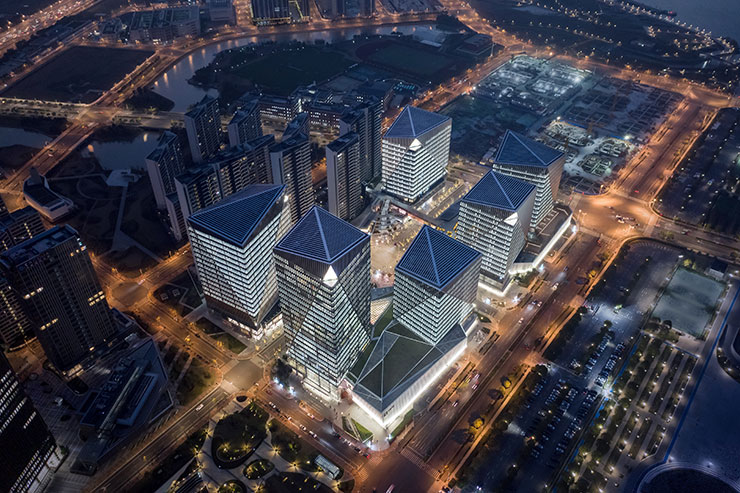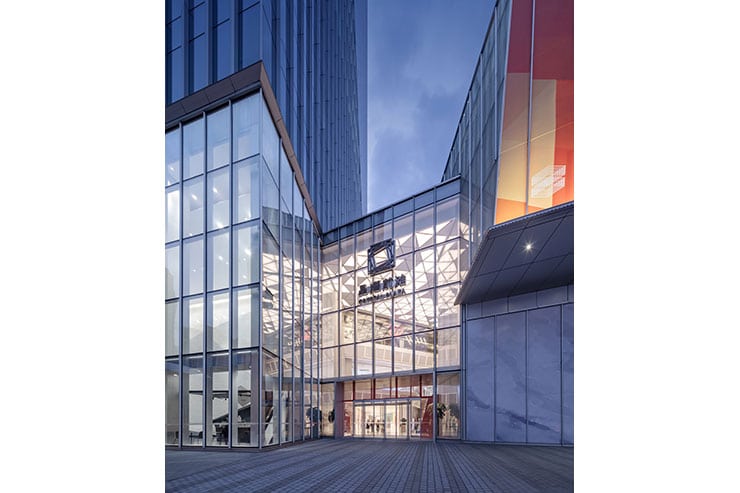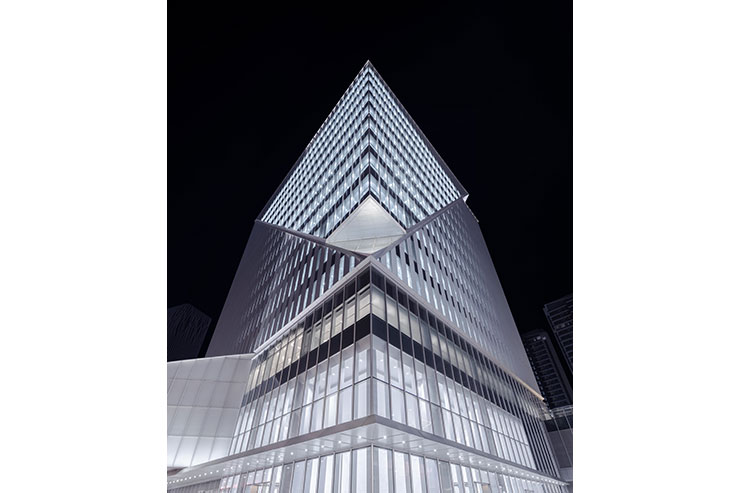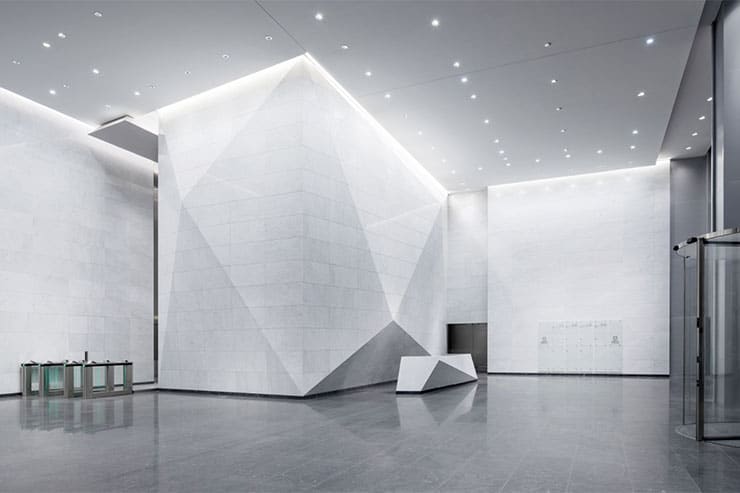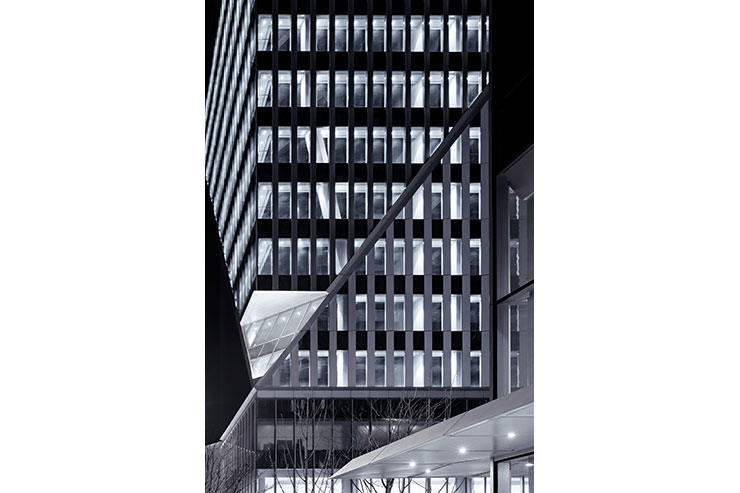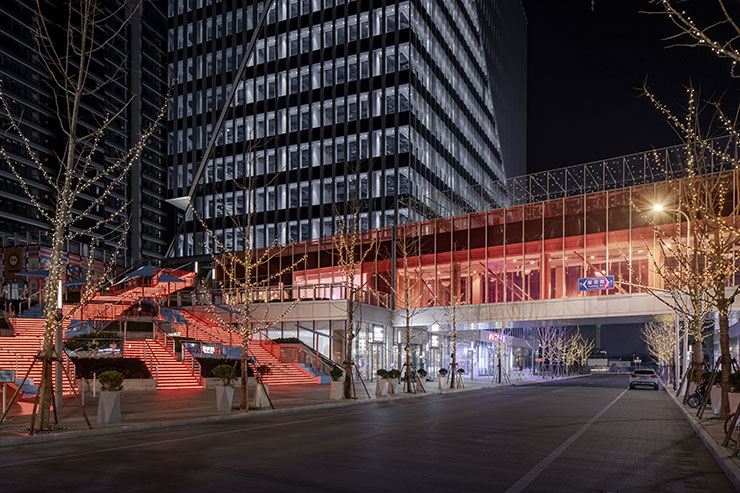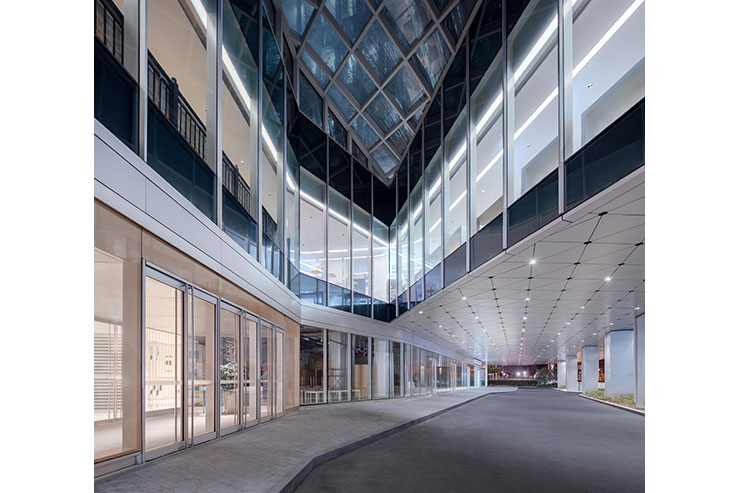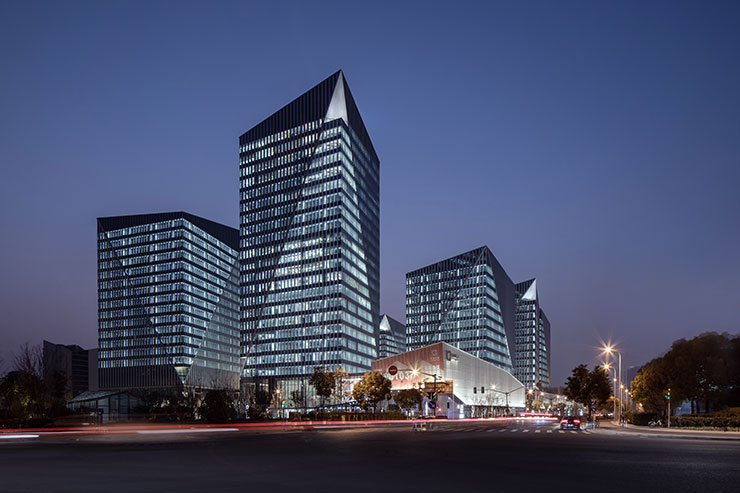This website uses cookies so that we can provide you with the best user experience possible. Cookie information is stored in your browser and performs functions such as recognising you when you return to our website and helping our team to understand which sections of the website you find most interesting and useful.
Shanghai Crystal Plaza, China
ProjectShanghai Crystal PlazaLocationShanghai, ChinaLighting DesignRDesign International Lighting, ChinaArchitectKPF Associates, ChinaClientTishman SpeyerLighting SuppliersUndisclosedPhotographyShengliang Su
Background
Located in the heart of the New Bund, an emerging business centre in Pudong, the project consists of six office towers 80 to 120 meters tall and six residential towers situated on the southern-most parcel. Positioned like crystals in a garden, the office towers rise atop a podium interlaced by a network of pedestrian axes, encircling an open, multifaceted urban plaza that houses retail and amenity activity on multiple levels.
The heart of the complex, this central courtyard is connected by pedestrian bridges to the surrounding city and features a grand landscaped stair, inviting people to enter. This feature imbues a unique spatial quality throughout the site and provides a distinguished, elevated urban experience. The tower massing, ascension of height, and rotation creates a sense of enclosure while enhancing views into the site.
Concept
Breaking from rectangular geometries to create a more crystalline character, the tower façade design utilizes vertical and diagonal metal fins that reflect light in different directions at different view angles to reinforce the dynamic forms of the buildings. The same logic is carried over to the podium façade and into the interiors, such as the lobby, where surfaces are sculpted and carved to create unique spaces. The lighting design respects the language of the building itself and pays attention to the perfect presentation of quality and detail. By capturing and strengthening the “Crystal” cuts and blocks in the building’s shape, the entire project sparkles like a diamond on the foreshore.
Details
The notches at the top of each office building are illuminated elaborately by 6-8 sets of high-power flood lights with different beam angles. The crystalline podiums with white translucent curtain walls, more than 15 meters high, are brightened by the ultra-narrow angle linear wall washer which hidden in the troughs at the bottom. Some linear wall washers are installed parallel to the ground, the others are customised with chips specifically designed to achieve the same uplighting effects when installed at a certain tilt angle, following the bottom line of the podiums. At the same time, the triangular lighting slots integrated with the curtain wall conceals a group of small spotlights which light up the small notches at the bottom, echoing the top of the towers. Sequenced high-quality downlights provide functional lighting for office canopies and bridges. In the lobby on the first floor of the office, spotlights and wall-washing lights arranged in the rear are precisely calculated to create crystal clear interior spaces.
