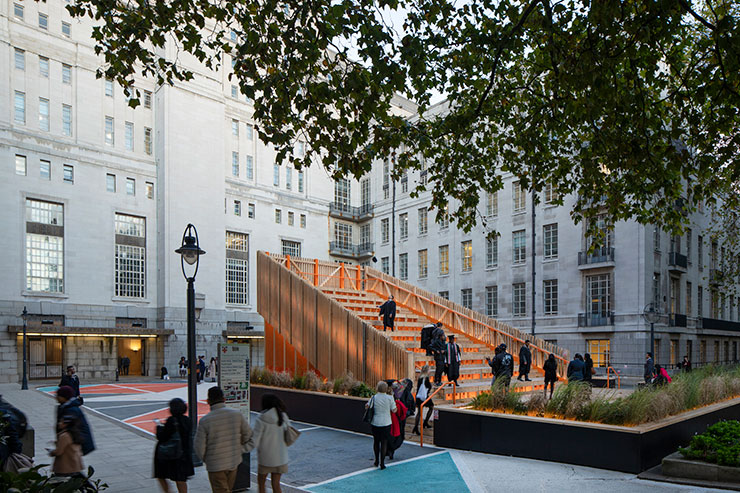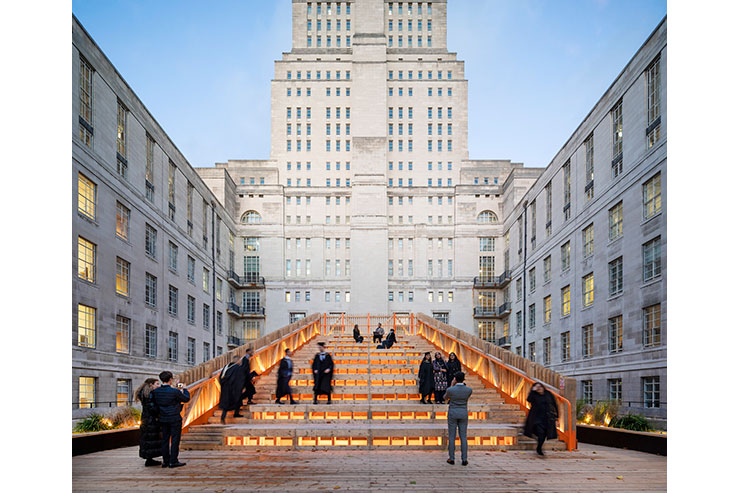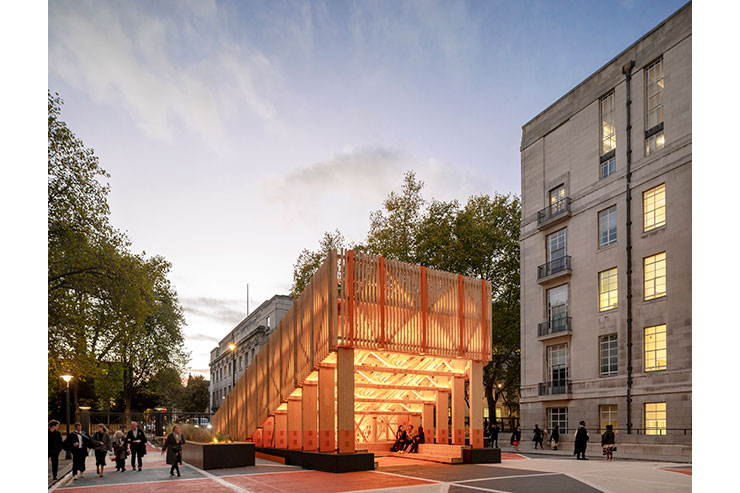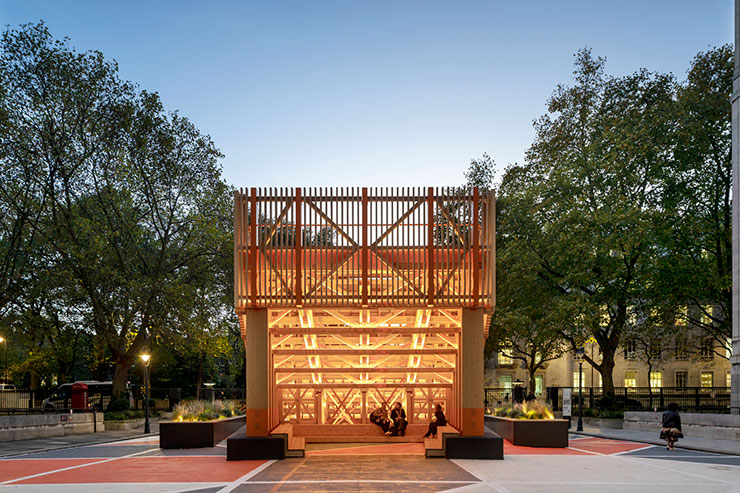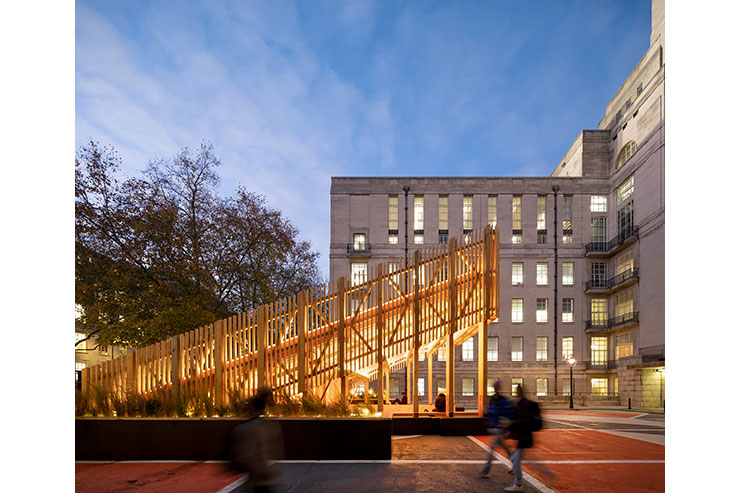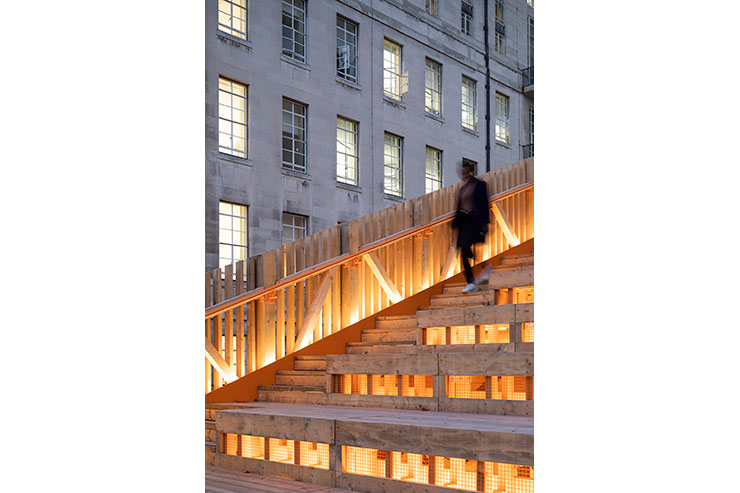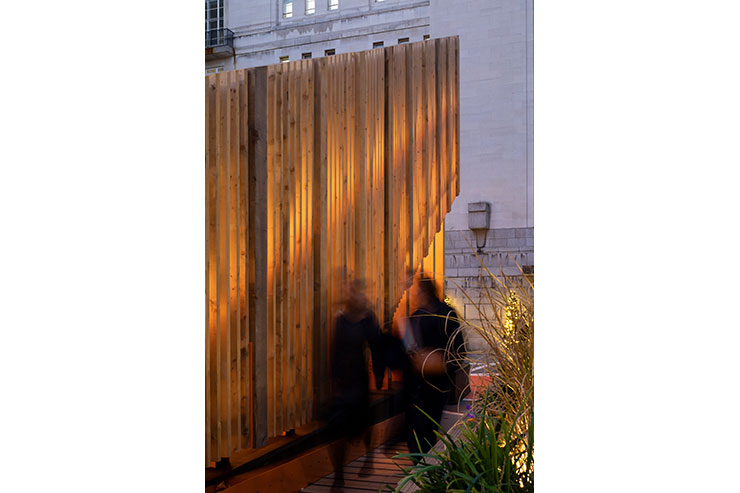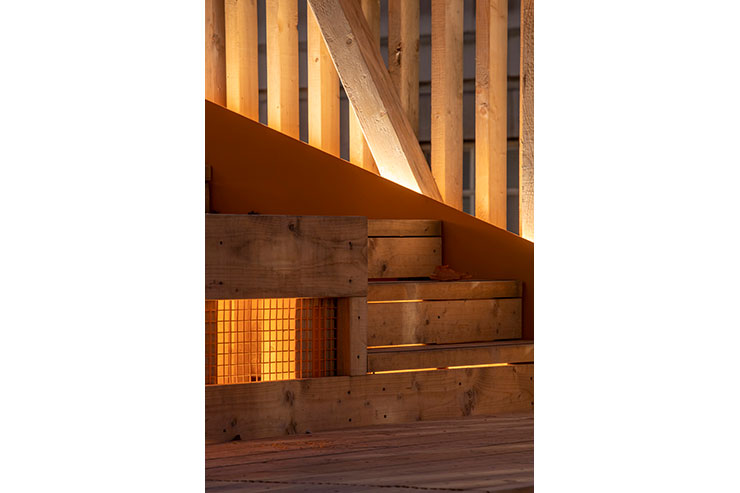This website uses cookies so that we can provide you with the best user experience possible. Cookie information is stored in your browser and performs functions such as recognising you when you return to our website and helping our team to understand which sections of the website you find most interesting and useful.
Senate House Steps - University of London, UK
ProjectSenate House Steps - University of LondonLocationLondon, UKLighting DesignBDP, UKArchitectBDP, UKClientUniversity of LondonLighting SuppliersFossLED, Ecosense
The grade II* Senate House is the iconic London Bloomsbury HQ and central library for the University of London. Its stepped pyramidal form and use of load-bearing stone proclaims the gravitas of the colleges and institutes it represents, and its image adorns every degree awarded.
As part of an estate wide review, BDP recommended a series of small-scale interventions aimed at making the Bloomsbury estate feel more welcoming; small changes but with the potential to make a massive impact. Senate House Steps is one such intervention: a ‘meanwhile’ structure to transform the bleak car park on the west side of the central tower.
Standing in the shadow of the University of London’s flagship Senate House, this pavilion has become a symbol of opportunity and inspiration as it attracts students, staff and members of the public to its playful and inviting steps. With a brief to transform the space from a car park into a creative and social environment, the new structure promotes curiosity, comfort and social engagement.
The team devised a demountable and relocatable structure constructed from wood and steel. The steps are carefully dimensioned to create a stage-set for people; to sit, lie, talk, and connect with each other. All are welcome.
As the physical design of the structure was developed to reflect connection and engagement, so too was the lighting design. On the flipside of the climbing steps there is an underside section for users to sit below and experience the architectural skeleton of the structure. These two elements were the focus of the lighting design, which captures and enhances these concepts. Timber beams positioned just below the underside of the steps were the perfect mounting point for luminaires to up light the elegant and dynamic design of the structure. This highlights the Spanish-style form and flexibility of the steps whilst illuminating the intricate architectural logic. This up lighting focuses on the underside of the steps, minimising light pollution. Indirect spill has been orchestrated to bounce light around the beams and reflect light through the gaps between the steps, visible from the front.
Aligned with the architect’s sustainable vision, the lighting design promotes the circular economy by using specified Ecosense luminaires which were upcycled from existing stock.
The scheme looks to counter the permanence and stability of Senate House as an institution with a light weight and temporary fun adaptation (fully reversible) whilst referencing the art deco spaces.
It’s a journey with no specific end destination, but one that offers moments of reflection and delight.
