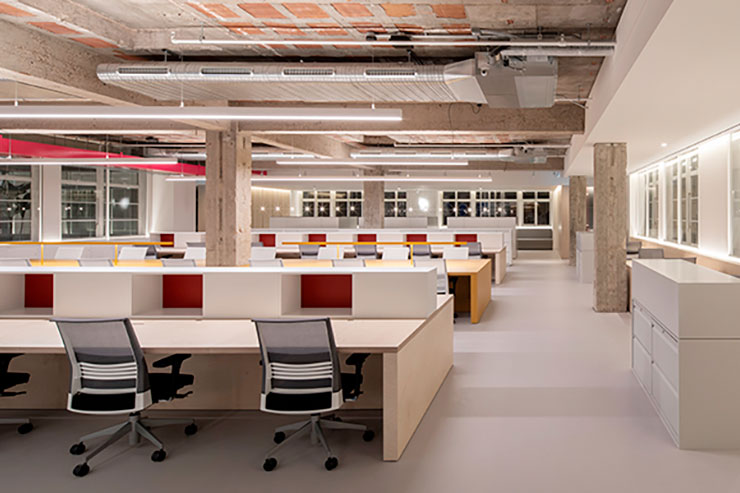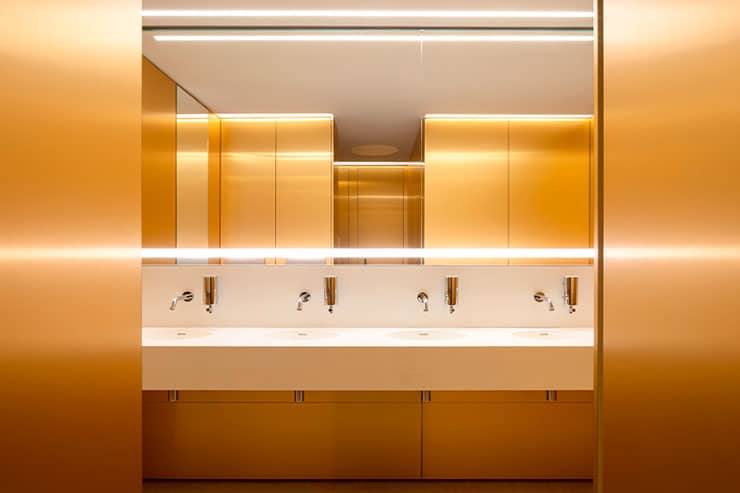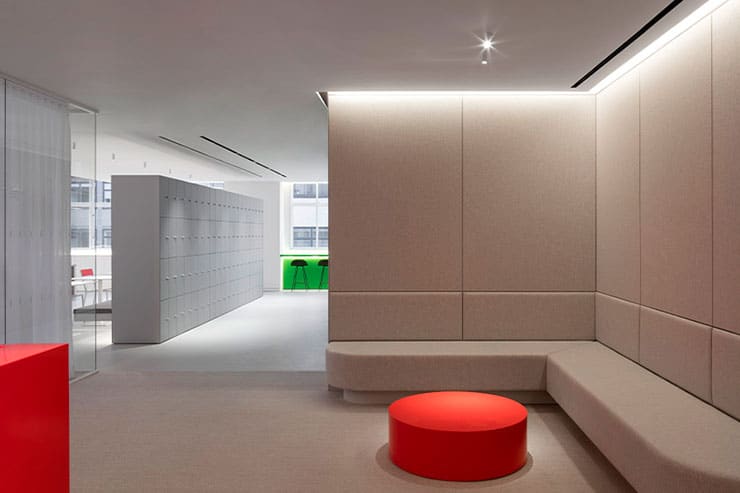- ABOUT
- JUDGING
- CONTACT
- MORE
- 2024 Entries
- Installations 2024
- Past Winners
- Subscribe
- [d]arc directory
- arc magazine
- darc magazine
Selfridges Buying & Merchandising Offices, UK
ProjectSelfridges Buying & Merchandising OfficesLocationLondon, UKLighting DesignNulty, UKArchitectAlex Cochrane, UKClientSelfridgesLighting SuppliersModular, iGuzzini, Precision Lighting, Lucent, Flos, XAL, Brick in the Wall, Vode, Osram, Tryka, Led Flex, KKDC, Daisalux
Nulty have completed work on the prestigious Selfridges Buying and Merchandising office space. The result is a modern infusion of Brutalist architecture, comfort and colour and the intent across every aspect of the space ensures that this aesthetic is celebrated.
Illuminating each design element creates a hierarchy in the space, whilst the use of colour is apparent as you move through each area, with primary colours enveloping furnishings and walls to brighten the rooms. Every vibrant surface is lit to emphasise its colour, whilst vertical illumination ensures that light falls on specific finishes to bring depth and warmth to the office.
The use of light is considered and deliberate. This sense of utility and purpose is reflected in the design to remove any sense of cluttered elements and intentional but discreet light fixtures are in place to ensure that the lighting is as unobtrusive as possible. Concealed track lighting in the ceiling pours subtle light on to the furniture, whilst linear suspended pendants hover above desk islands providing sufficient task lighting. It was imperative not to implement lighting for lighting’s sake and there is a method to lighting every location. The space isn’t over saturated with different ideas and lighting schemes, instead the same family of fittings have been used, creating a recognisable journey for every employee.
Employees are welcomed by bright contrasting elements in the reception area. Cove lighting details wrap around grey fabric panels to wash the vertical elevation, creating a subtle and sleek aesthetic. Employees move to the main workspace and are met with hotspot hubs and flexible working environments with desks equipped with bespoke built-in low-level task lights. Windows surround the office providing an abundance of natural lighting during the day. The inclusion of a cove and uplights enhances these windows at night and balances the absence of natural light in the evening.
In the ‘Playroom’, a break-out area which forms an informal space for team building, activities and meetings, evoking a spirited atmosphere is encouraged. The use of flexible seating allows various room set-ups, and linear LED lights are concealed underneath fixed bench seating to create visual interest and a low-level glow. A rectangular downlight component with uplight features is suspended from the ceiling, dramatically illuminating the room.
A roof terrace invites employees to surround themselves with nature. Linear LED strips are concealed in planters to highlight shrubs and bushes whilst spike lights angled upwards bring attention to larger olive trees. Inside, a relaxed break out kitchen boasts a foosball table dramatically illuminated with downlights to encourage play. A bold contrast in colour and finishes is apparent in the bathroom with gold metal sheets that envelop the walls. The mirror is an eye-catching feature, etched below to create an opal see-through finish. An LED sits behind it, illuminating a symmetrical line of light allowing the eye to equalise every aspect of the bathroom. A linear lighting detail in the ceiling reflects in the mirror to illuminate the basins and taps creating a softer vertical glow.



