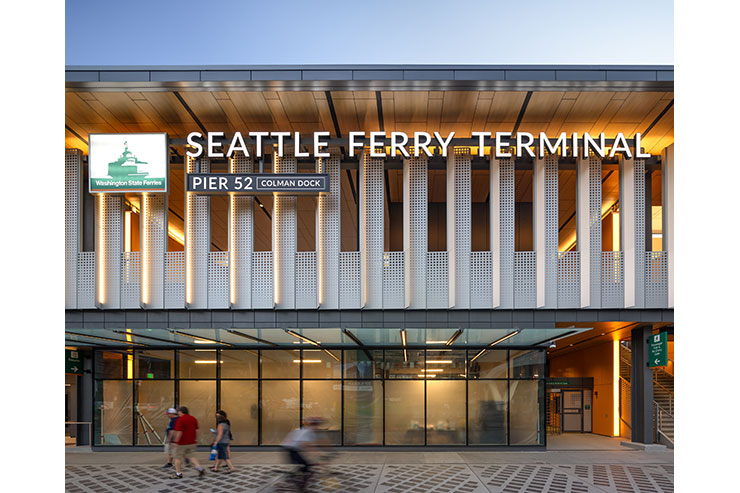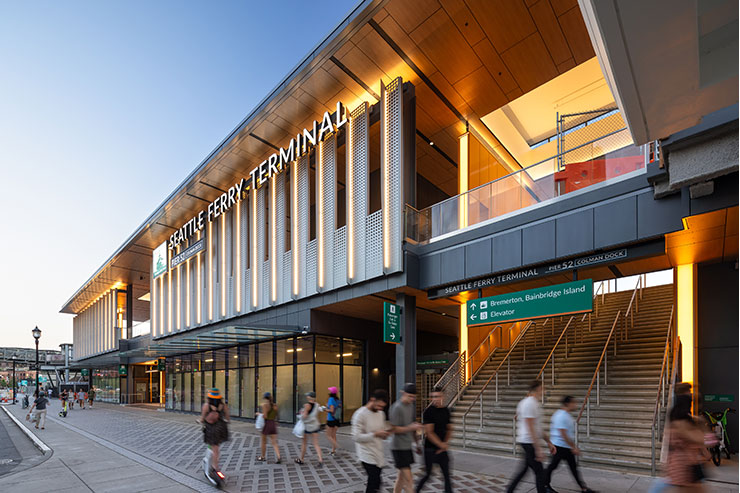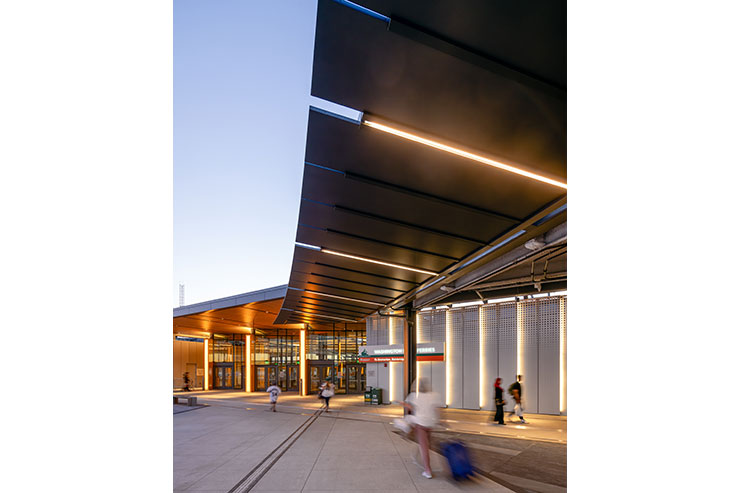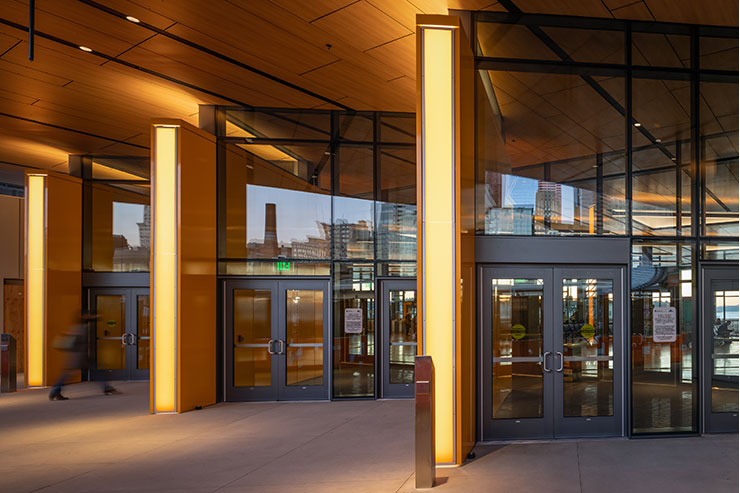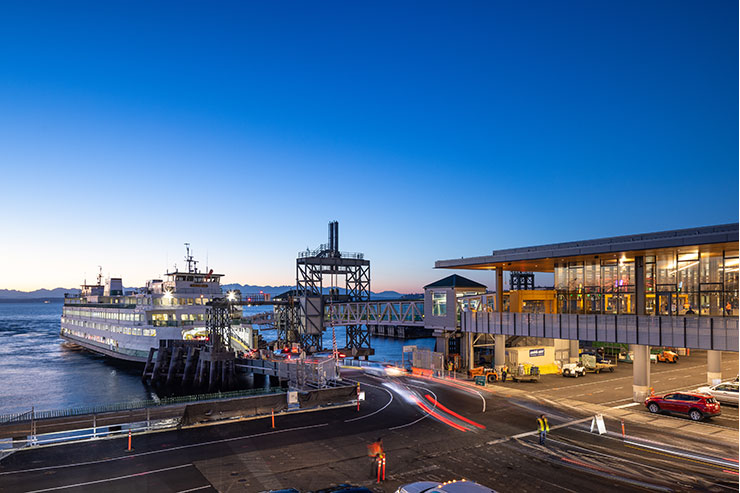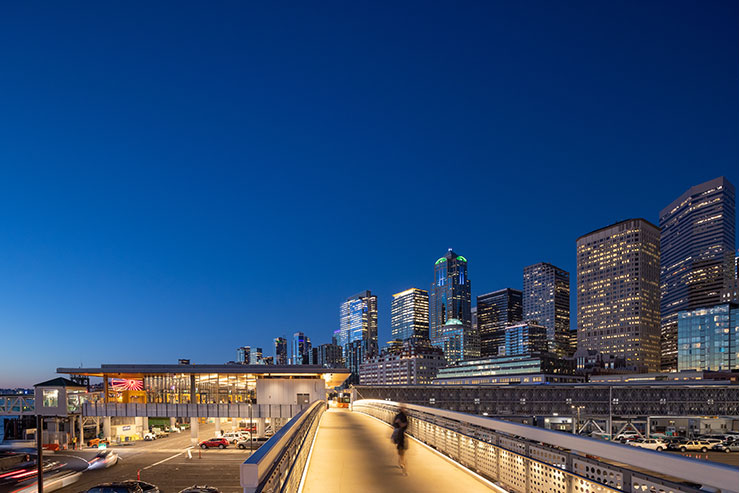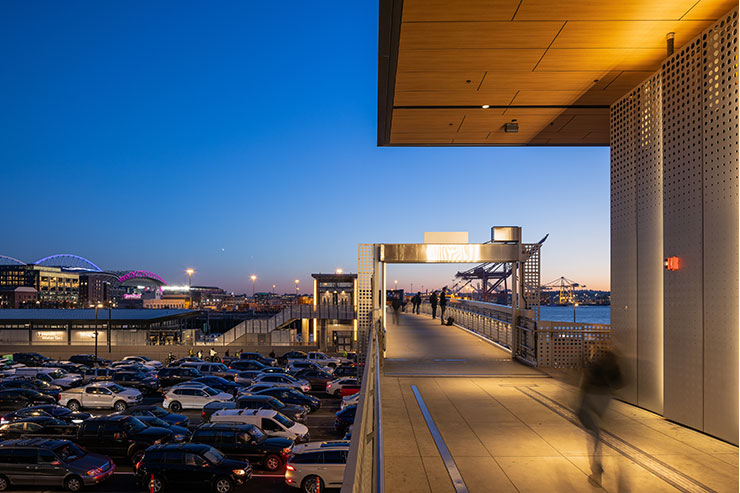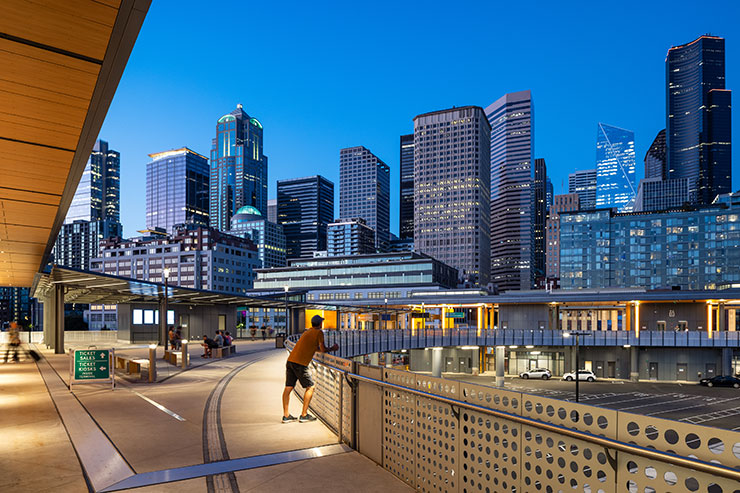- ABOUT
- JUDGING
- CONTACT
- MORE
- 2024 Entries
- Installations 2024
- Past Winners
- Subscribe
- [d]arc directory
- arc magazine
- darc magazine
Seattle Ferry Terminal, USA
ProjectSeattle Ferry TerminalLocationSeattle, USALighting DesignDark Light Design, USAArchitectNBBJ, USAClientWashington State FerriesLighting SuppliersGotham, Pinnacle, Luminii, Bega, LED Linear, Klik USA, Heilux, The Lighting Quotient, Kelvix, McGraw-Edison, HE Williams, Insight, LitecontrolPhotographyNBBJ Photography
The Seattle Ferry Terminal at Colman Dock, reimagined as the flagship terminal of the Washington State Ferry system, serves as a vital nexus for approximately 9 million annual travellers across Puget Sound. This project, rooted in safety and accessibility, elegantly separates vehicular movement at the trestle level from an elevated pedestrian plaza and waiting area. This design choice not only enhances safety but also gifts passengers with panoramic views of the bustling waterfront and the majestic Olympic Mountains, rekindling the region’s connection to its waterfront heritage and acting as a welcoming gateway to the Olympic Peninsula.
Architecturally, the terminal’s design is a testament to functionality merged with civic beauty. The Entry Building, an open-air pavilion, activates the street edge along the Alaskan Way Promenade with retail spaces, inviting the city into its fold. A striking staircase, bordered by vibrant yellow walls and translucent backlit panels, leads visitors to an Elevated Plaza, where the terminal’s sweeping curves intuitively navigate the flow between the urban landscape and the natural splendour of the Sound. The plaza provides a canopy for weather protection and a connection between the street-facing Entry Building and the water-adjacent Terminal Building. The Terminal Building, home to the main ferry waiting room, is crowned with a wood ceiling that extends outward in generous overhangs, blurring the lines between indoor and outdoor spaces while directing pedestrian movement through architectural cues.
Integral to the terminal’s architectural ethos, the lighting design elevates the experience by seamlessly integrating illumination within the building’s facades, accentuating their geometric forms and material nuances. Backlit yellow panels delineate critical transition points with luminous clarity and artfully guides passengers through the vast terminal. Lighting integrated into plaza handrails accent the sweeping curve of the plaza and provide walkway illumination without obstructing views. Throughout, the application of straightforward lighting tools, carefully integrated into architectural elements, ensures that every journey through the terminal is not just intuitive but enveloped in a visually coherent ambiance.
Enhanced emphasis on security, crucial for a facility of this importance, is achieved without compromise to the visual environment. Meticulous calibration of light levels to meet rigorous agency requirements for security at this critical maritime facility ensures both the safety of travelers and the preservation of the terminal’s aesthetic integrity. This harmonious blend of security and aesthetics, achieved within the rigorous parameters of maritime facility requirements, sets a new standard for transportation infrastructure design.
Sustainability and respect for the terminal’s maritime setting were paramount in the design process, resulting in energy consumption that is 16% below the stringent requirements of local codes. Special attention was paid to prevent light trespass into the adjacent marine habitats, safeguarding the natural environment. Achieved within the constraints of a public project’s budget, this terminal stands as a beacon of thoughtful design and environmental stewardship, redefining the expectations for public transportation facilities and celebrating the legacy of the Washington State Ferries system amidst the natural beauty of the Pacific Northwest.
