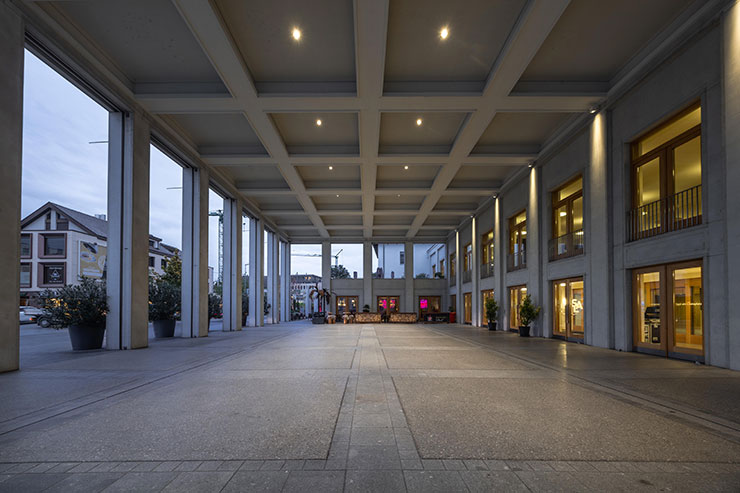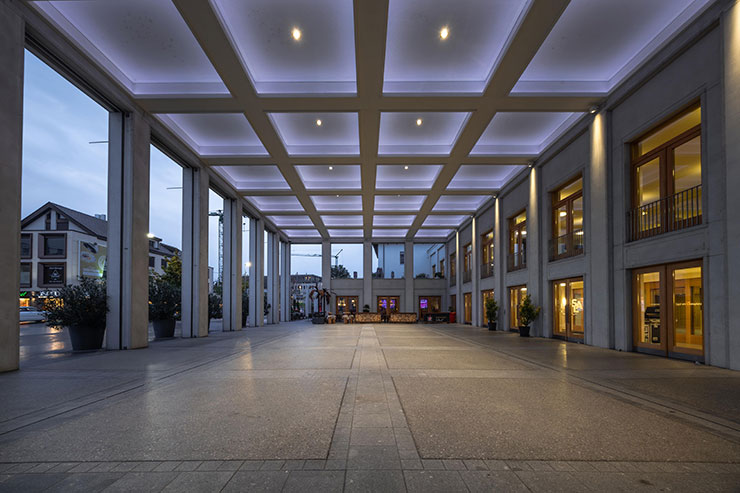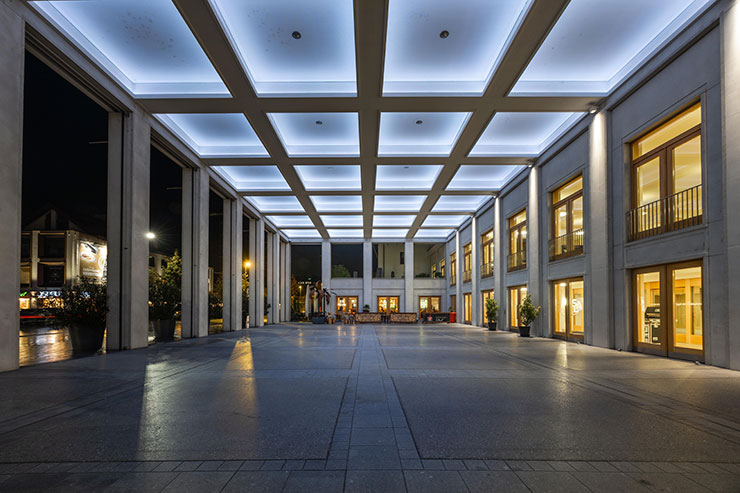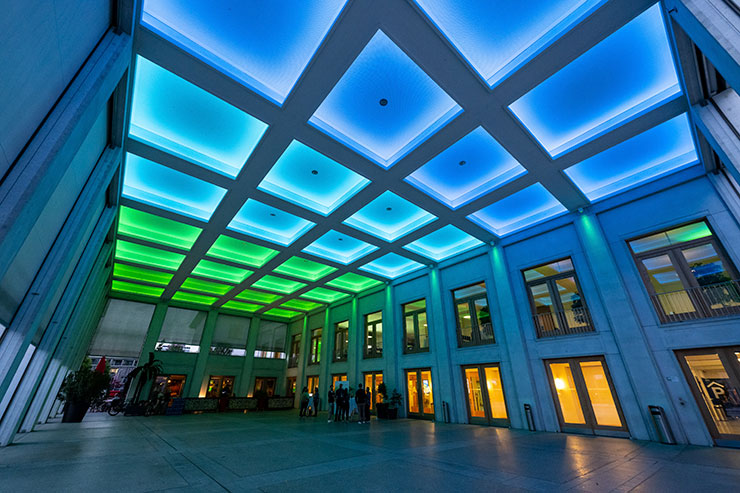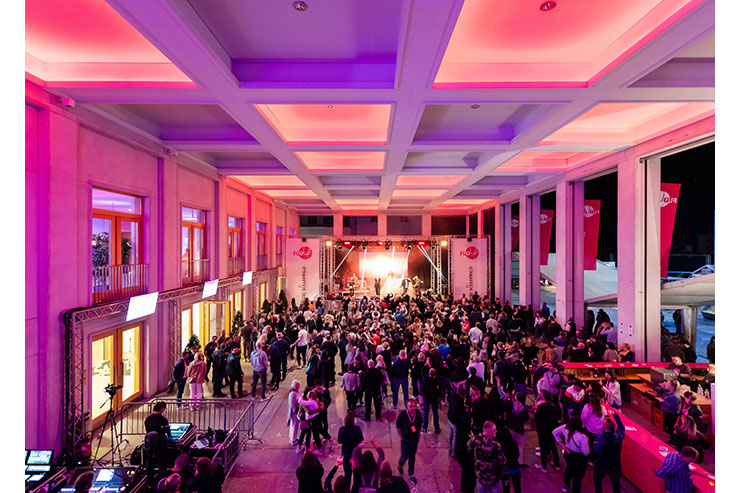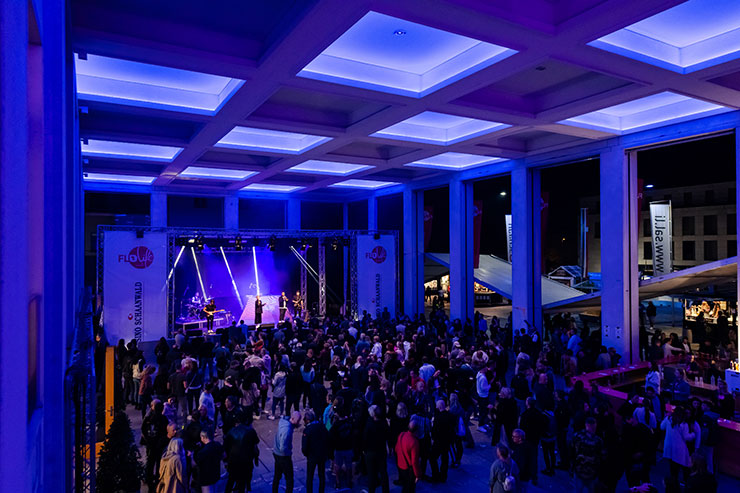- ABOUT
- JUDGING
- CONTACT
- MORE
- 2024 Entries
- Installations 2024
- Past Winners
- Subscribe
- [d]arc directory
- arc magazine
- darc magazine
SAL Lindahof, Leichtenstein
ProjectSAL LindahofLocationSchaan, LeichtensteinLighting Designlightsphere, LeichtensteinClientMunicipality of SchaanLighting SuppliersZumtobel, SE lightmanagement, BegaPhotographyTobias Neyer (image 1-5 + videos); Julian Konrad (Image 6-9)
The SAL Lindahof is located in the vibrant heart of the community of Schaan. As a transitional space from outside to inside, it reflects the strict geometry of its architectural surroundings while hosting a dynamic variety of events.
The core task of the project consists of the renovation of the former neon-lighting of the Lindahof, a portico used to host public events organized by the municipality of Schaan in Liechtenstein.
Since the space is used for multiple types of events during the year – conferences, markets, concerts, national holidays and special recurrencies – the first requirement of the new lighting arrangement of the space was flexibility, both in terms of lighting effect and controls. To fulfil the space needs, a new cove lighting system of RGBW LED fixtures was installed in the coffered ceiling. Each panel of the coffered ceiling is individually controllable, dimmable and programmable to achieve the desired light color and intensity to create the intended overall lighting scenario on the ceiling. In addition to the cove lighting, a 1:1 LED replacement of former Metal Halide recessed downlights integrated into the central fields of the ceiling provide a general warm white lighting. Additional contour spotlights highlight the columns on the building façade enhancing the vertical structure and depth of space. The downlights provide general lighting for everyday use and create a soft lighting effect at the floor level that allows for safe circulation in the space, whilst the RGBW spotlights enhancing the pillars contribute to the architectural and event lighting together with the cove lighting system.
A DMX control system was chosen to program the lighting scenarios to ensure maximum efficiency. The entire cove lighting system is a complete DMX universe: 512 channels that allow countless lighting arrangements and dynamic scenarios. For everyday use, only the downlights are turned on in the evening, while some predefined scenes for recurring events have been preset to simplify the use of the control system to the facility management as much as possible. At the same time, architectural lighting can be integrated into the life event control system via a DMX interface and used together with specific event lighting equipment to plan dynamic lighting scenarios for live entertainment and shows.
The new lighting arrangement enhances the volume and geometric architectural forms and ensures to create unique visual experiences during the events and allows the municipality now to make the best use of this public gathering space.
