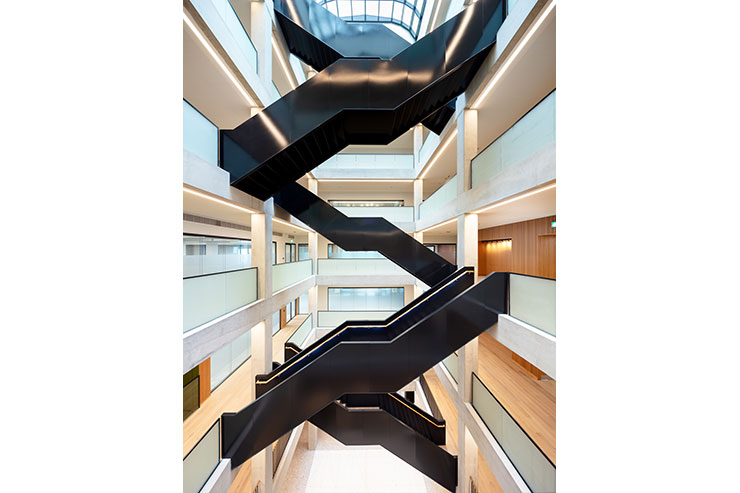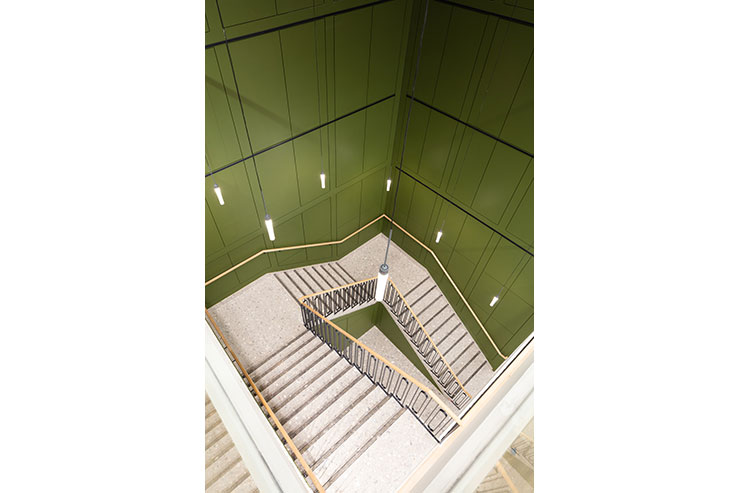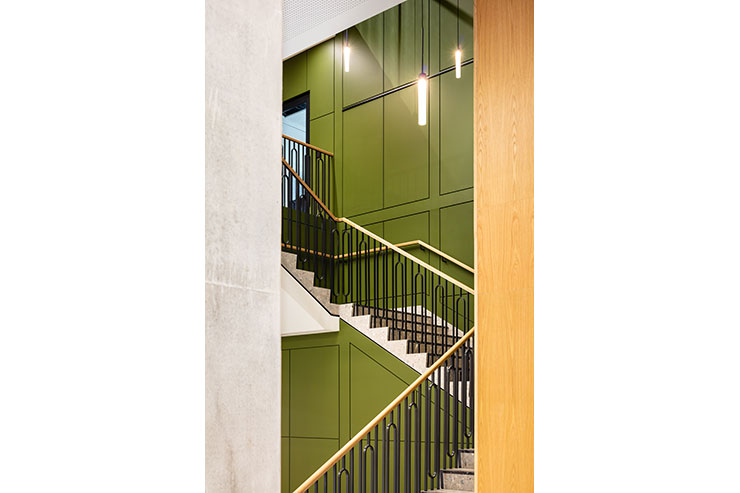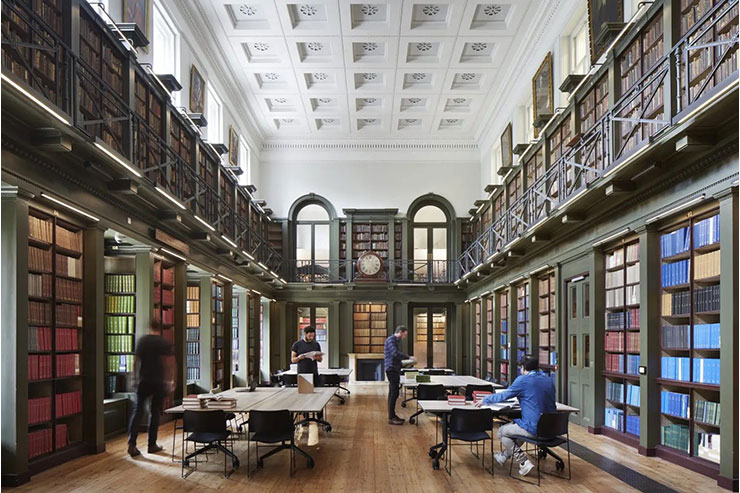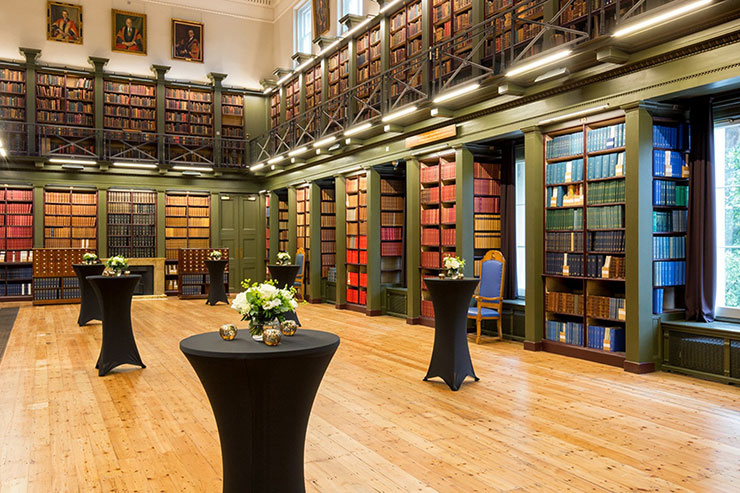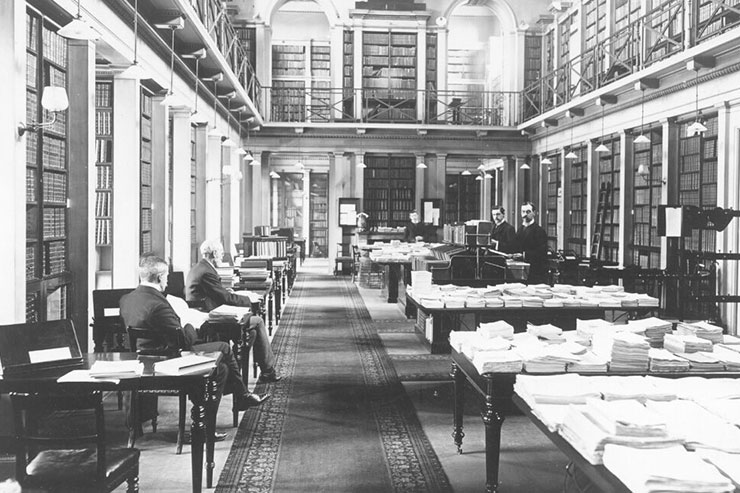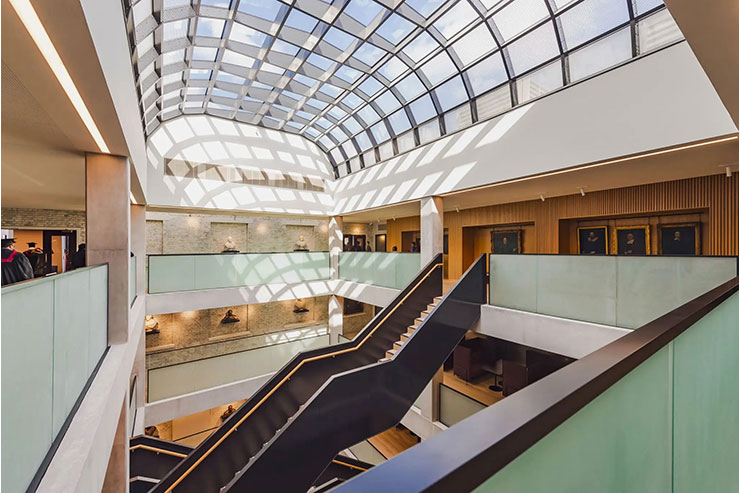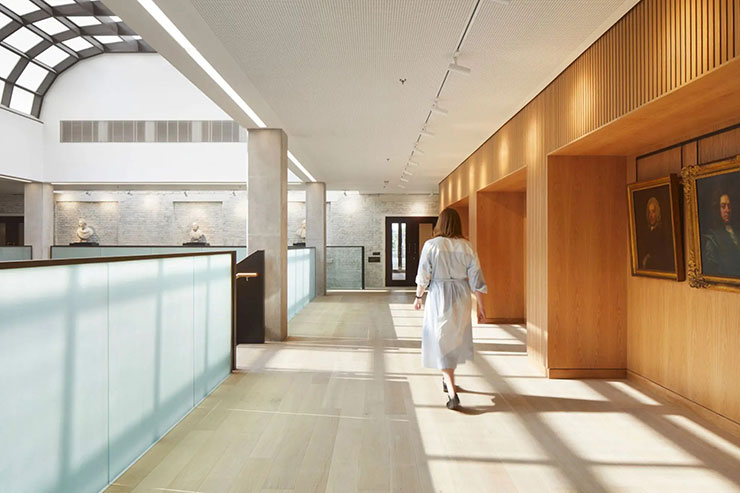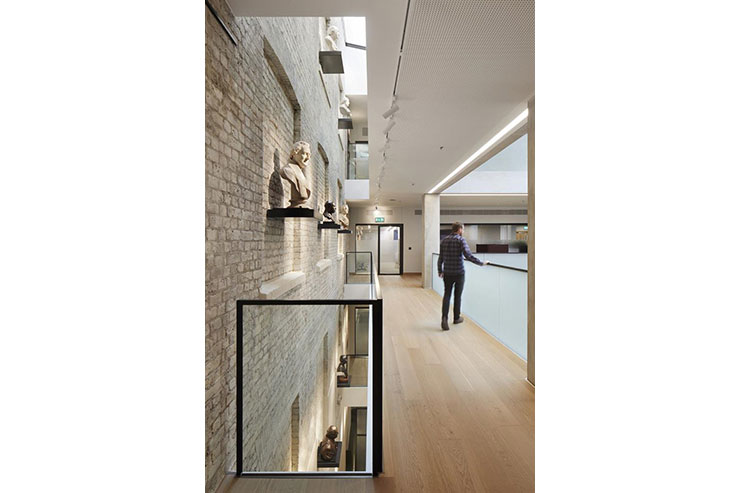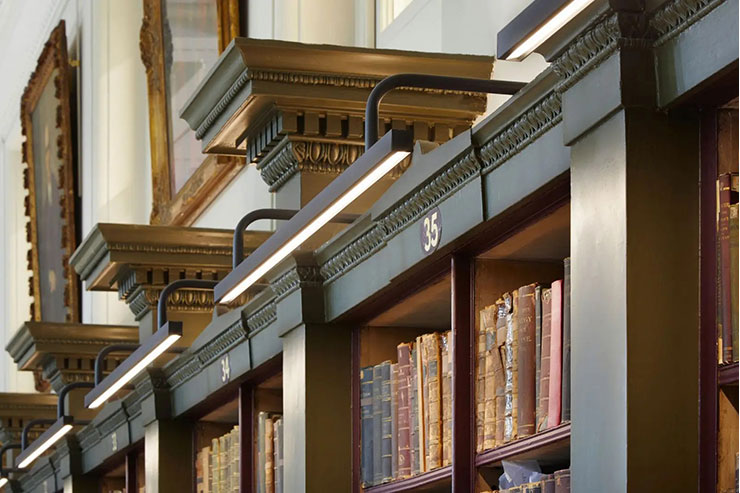This website uses cookies so that we can provide you with the best user experience possible. Cookie information is stored in your browser and performs functions such as recognising you when you return to our website and helping our team to understand which sections of the website you find most interesting and useful.
Royal College of Surgeons of England, UK
ProjectRoyal College of Surgeons of EnglandLocationLondon, UKLighting DesignAECOM, UKArchitectHawkins\Brown, UKClientRoyal College of Surgeons of EnglandLighting SuppliersTRILUX, FagerhultPhotographyJack Hobhouse | Ruth Ward | Damian Griffiths
Embarking on the ambitious task of revitalizing the Royal College of Surgeons of England, AECOM’s focus on lighting and daylighting played a pivotal role in bridging the gap between the building’s storied past and its future. This narrative delves into the intricacies of the lighting design, highlighting the subtleties of colour rendering, ambient lighting, atmospheric creation, visual comfort, and the integration of daylight.
The project began with a clear vision: to preserve the historical integrity of the Grade II*-listed building while infusing it with modern functionality. The journey through the building starts with the grand atrium, where the interplay of light and space is most evident. Here, the design team faced the challenge of merging the old with the new. The atrium, bathed in natural light, serves as a modern nexus within the historical framework. Skylights and strategically placed windows maximize daylight penetration, reducing the need for artificial lighting during the day and creating a welcoming, open space. This natural illumination highlights the architectural features of the atrium, including the original rear wall of the building, which now stands limewashed and proudly displaying parts of the Hunterian collection.
Daylight optimization played a crucial role in the project. Advanced simulation techniques were employed to model the natural light flow within the spaces. This involved detailed studies of shadow casting to verify the optimal size, transparency, and location of the atrium, ensuring that daylight enhanced the beauty of the rooms while preserving the integrity of the exhibits. The design aimed to merge daylight with artificial lighting seamlessly, creating an environment that was not only visually comfortable but also respectful of the historical context.
In the evenings, the transition to artificial lighting is subtle yet effective. LED fixtures with variable intensity and colour temperature settings allow for a gentle shift from daylight to a warmer, ambient light, suitable for evening events and exhibitions. This transition is not just functional but also atmospheric, enhancing the visitor experience and accentuating the architectural details of the space.
The lighting design within the Lumley Library and the Erasmus Wilson Room required a nuanced approach. These spaces demanded lighting that was versatile enough to support a variety of functions, from quiet reading to lively social events. To achieve this, the design incorporated layers of lighting. Visual comfort was key, with glare control and even light distribution through carefully placed fixtures and diffusers. The concept of colour rendering extended beyond the museum to the Lumley Library and the Erasmus Wilson Room. Here, the lighting design was carefully crafted to be flexible, and capable of creating a range of atmospheres. Highly diffuse lighting provided a general ambience, conducive to the studious atmosphere of a library. In contrast, focused, high-colour fidelity lighting was employed to bring sculptures and paintings to life, enhancing their visual appeal and drawing attention to their intricate details.
In the Hunterian Museum, lighting was not merely a tool for visibility but an integral part of the storytelling. Ambient lighting was meticulously coordinated with thematic display lighting, specifically designed to highlight the museum’s unique collection of human tissue specimens. This delicate balance between illumination and preservation was achieved through high-colour rendering lights, ensuring that the true colours of the specimens were accurately represented while minimizing potential light damage.
The integration of modern technology was another critical aspect of the design. State-of-the-art climate control systems were crucial for the preservation of historical and delicate materials, ensuring that the environmental conditions remained stable and conducive to the longevity of the exhibits. Additionally, modern audio-visual setups were incorporated for events, and interactive displays were added to the museum, enhancing the overall visitor experience.
Sustainability was a core principle of the design approach. The use of energy-efficient lighting and environmentally friendly materials aligned with modern ecological standards while maintaining the building’s historical character. This sustainable approach was evident in every aspect of the design, including the discreet integration of lighting with the architecture and furnishings. The aim was to achieve aesthetic harmony and historical respect, ensuring that the building’s legacy was preserved for future generations.
In creating these spaces, the focus was always on the user experience. The aim was to make the areas not only visually impressive but also comfortable and functional for both visitors and staff. By doing so, the Lumley Library, the Erasmus Wilson Room, and the Hunterian Museum at the Royal College of Surgeons were transformed into exemplary models of how historical spaces can be effectively adapted to meet contemporary needs.
In conclusion, the lighting and daylighting design in this refurbishment project at the Royal College of Surgeons of England stands as a testament to the thoughtful integration of historical preservation and modern functionality. The intricate lighting design, combined with the optimized use of natural light, creates spaces that are not only visually stunning but also highly functional, ensuring the institution’s continued relevance and utility for future generations.
