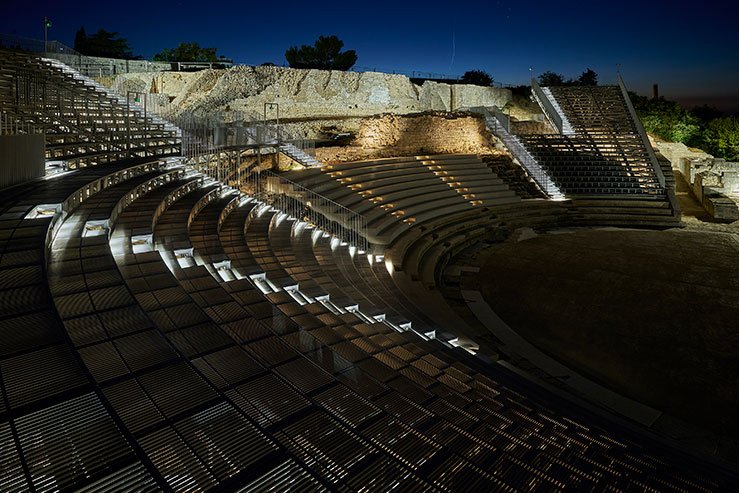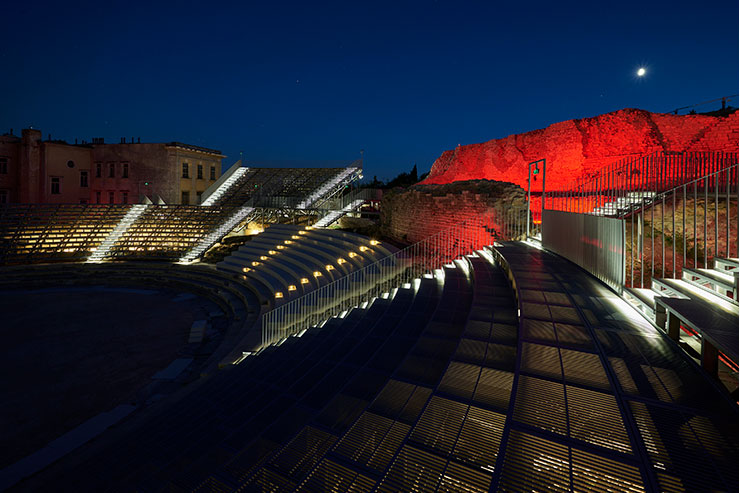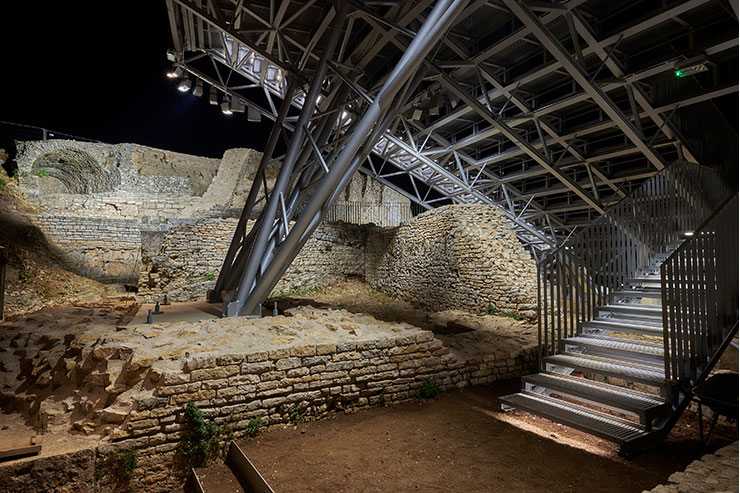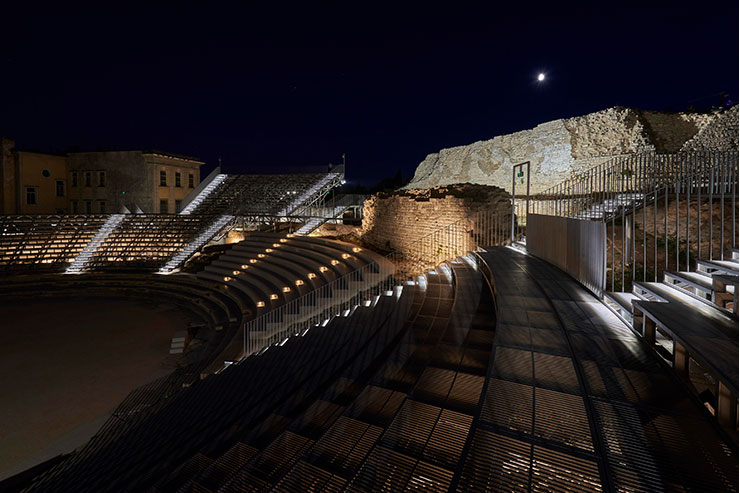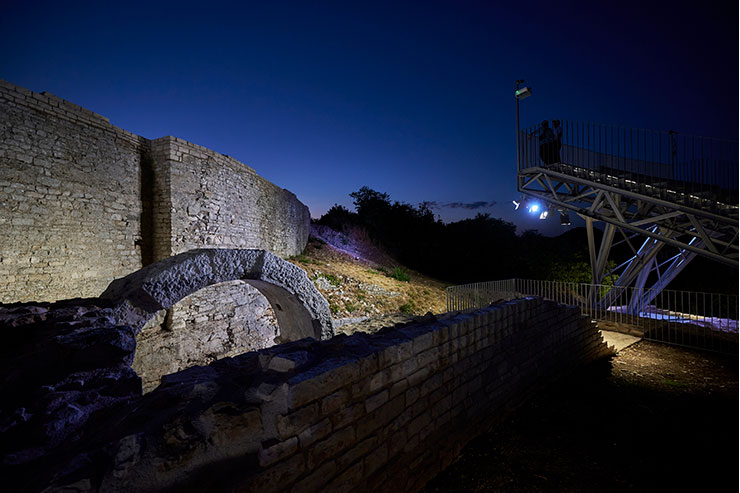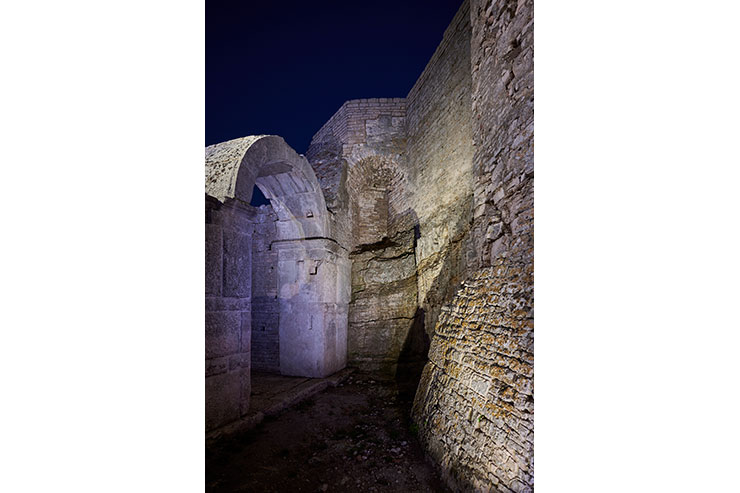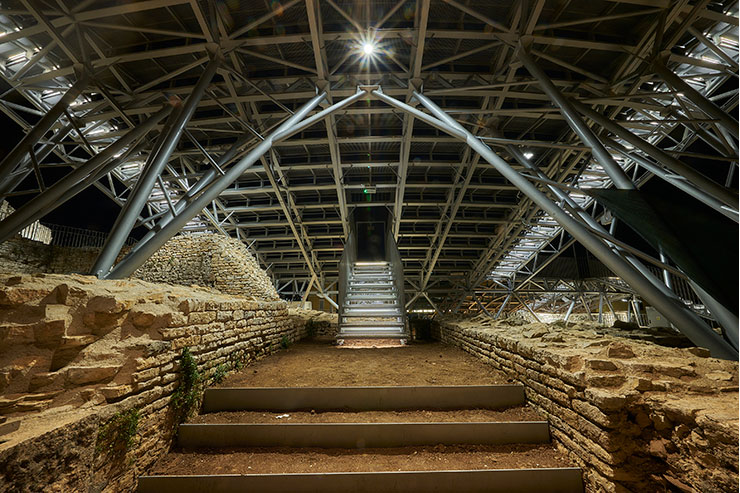- ABOUT
- JUDGING
- CONTACT
- MORE
- 2024 Entries
- Installations 2024
- Past Winners
- Subscribe
- [d]arc directory
- arc magazine
- darc magazine
Roman Theatre, Croatia
ProjectRoman TheatreLocationPula, CroatiaLighting DesignSkira Architectural Lighting, CroatiaArchitectEmil Jurcan, CroatiaClientArchaeological Museum of IstriaLighting SuppliersiGuzzini, LutronPhotographyJana Jocif
Built in the first century, the Roman Theater lies on the slope of a hill, and it is one of the largest and most significant ancient monuments that have been reconstructed. At the time of construction, the theatre had 4000-5000 seats, large enough for the entire city’s population. Today, the theatre has a capacity of 1,500 seats, and there are a total of six entrances and exits. The new lighting design was a part of the “Conservation and Reconstruction of the Roman Theater” project, which partially restored the tribune of the former theatre and preserved the stage and part of the semi-circular auditorium to protect and revitalize an exceptional location of cultural heritage. The theatre now has a dual purpose: an archaeological site and a stage for cultural events.
The project design work began in 2013 and improved as technology developed. The lighting design’s primary goal was to conserve the venue while adapting it for contemporary use collaborating with conservators, archaeologists, art historians, architects, and electrical engineers. The lighting design solution aimed to be adaptable and sustainable according to the site’s future use. Lighting fixtures were specified 3000K in the seating area and 4000K around the remains. RBG was also used on the ancient bricks to adjust the mood to coincide with the performance. Spotlights and framers were used to deliver professional direction of archaeological remains visible from the seating area because of its precise beam definition and effective cut off to reduce glare. The pole is used throughout for soft general lighting. It provides no photobiological risk as its luminaire is in the “Exempt Group” because it has no risk linked to infrared, blue light and UV radiation.
The lighting design was developed to preserve the remains as much as possible and provide different visual circumstances for safety reasons and a performance atmosphere. The control system enabled a user-friendly, intuitive, and efficient lighting control with several programmed scenes, including the everyday scenery that reveals the walls’ entrance and exit of the visitors, lighting scenes during the event, and a subtle lighting effect during nighttime besides the regular general illumination of the venue. All the electrical parts of the control system and the drivers were remote mounted in an electrical cabinet. Cables were integrated into the metal construction and partly in the rows. Special brackets were designed and custom-made for reflectors. The control system is integrated via I/O modules and implemented to include other systems (stage lighting, projection, etc.) when necessary and vice versa.
One of Croatia’s most important heritage projects is now illuminated with the newest technologies and ready to accommodate a plethora of cultural events.
