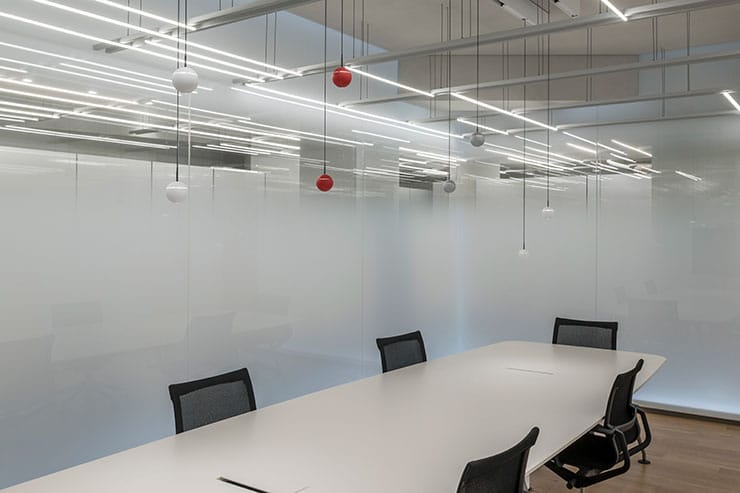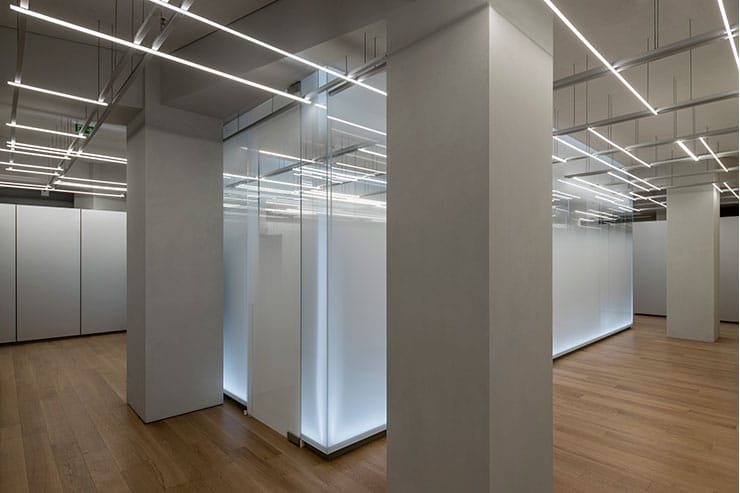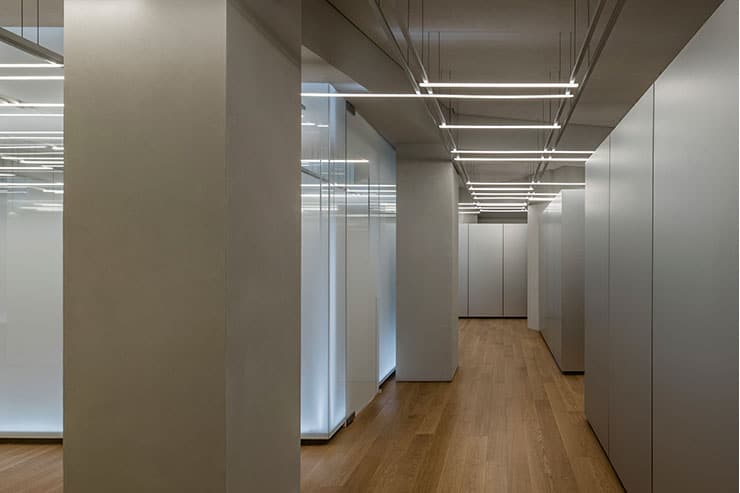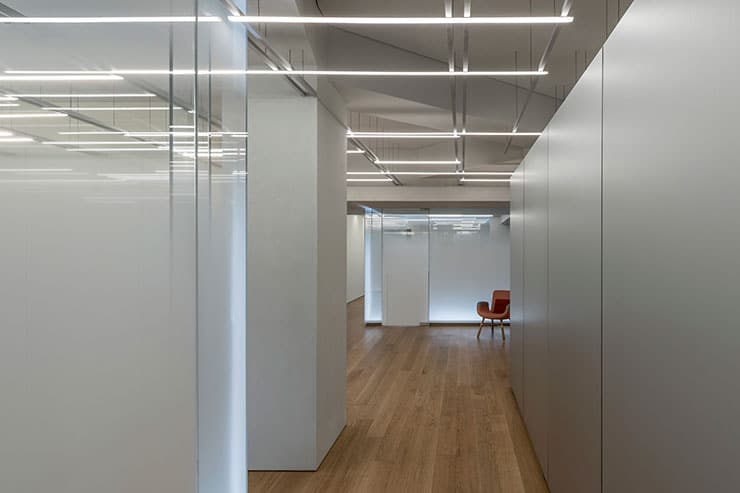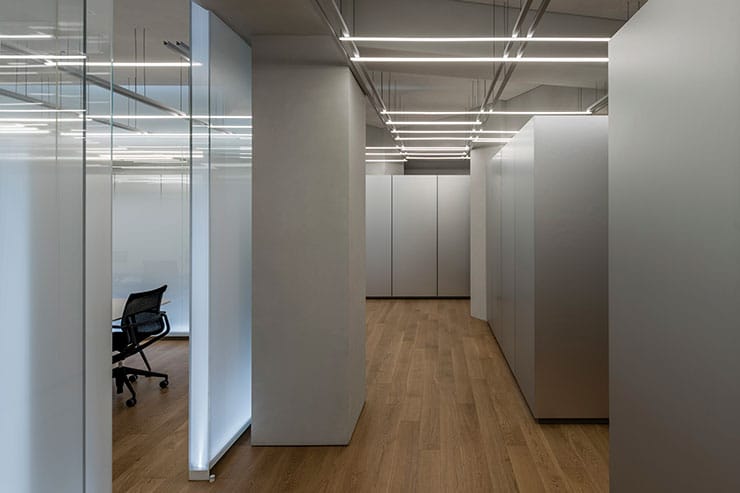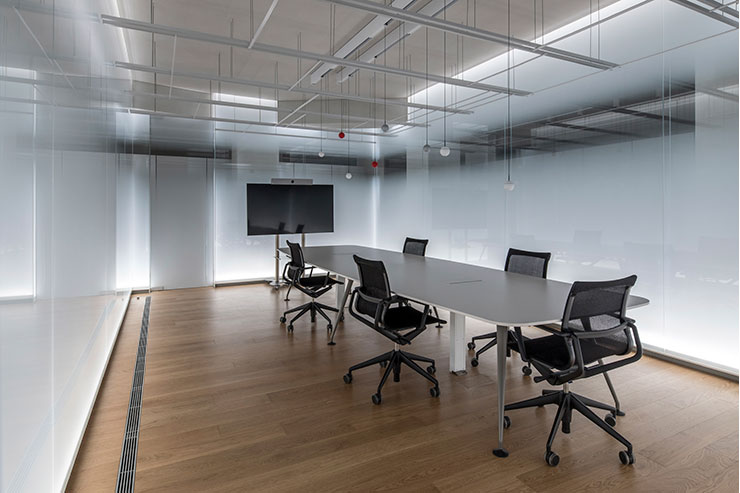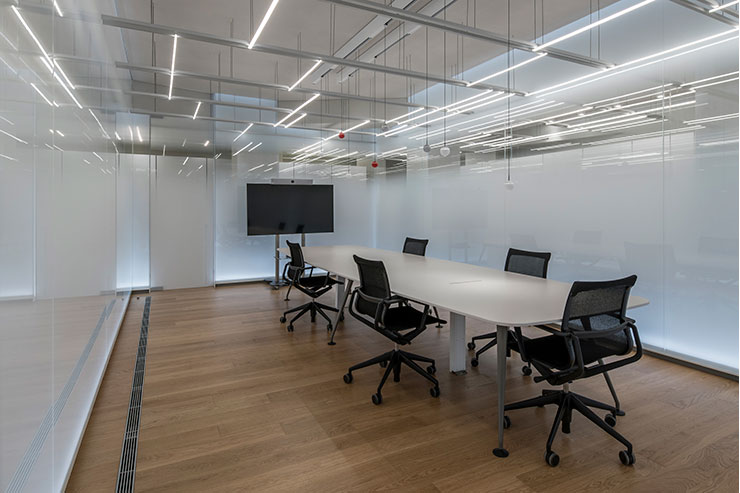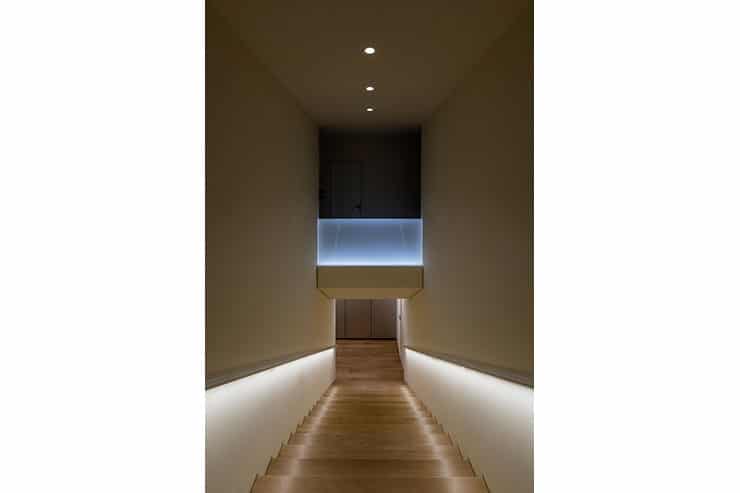- ABOUT
- JUDGING
- CONTACT
- MORE
- 2024 Entries
- Installations 2024
- Past Winners
- Subscribe
- [d]arc directory
- arc magazine
- darc magazine
Raycap - Meeting Rooms, Greece
ProjectRaycap - Meeting RoomsLocationAthens, GreeceLighting DesignEleftheria Deko and Associates, GreeceArchitectBallian Techniki (construction and technical consulting), GreeceClientRaycap SALighting SuppliersProlicht , Lights on
An office space is a place where usually people work with no concern of its aesthetics. However It should be the place that fosters productivity, inspiration, co-working and wellbeing. Lighting, except for all the technical issues that resolves and visual comfort that provides should also offer highly aesthetic standards.
In September 2019, the Raycap SA, initiated their new meeting room spaces in the basement of their headquarters in Athens. The architectural approach is defined by highlighting the materiality of the space. The materials chosen by the architects create a sense of minimalism and a welcoming and balanced yet alternative working space. The specially treated glass which defines the cubical meeting rooms is a key architectural element in relation to the other selected textures of the space, like the wooden floor, the neutral color tones, and the minimal opaque metal surfaces.
From the very beginning of the design process, our motive was to create a luminous and comfortable environment but also a unique design identity.
Τhe ceiling suspended lighting system is one of the most important elements in our lighting narrative. Consecutive light lines in parallel axes throughout the whole space create a random pattern on the ceiling, despite that they are based on a grid. To achieve this effect, the linear lights are customized in order to have multiple lengths available. The suspension of the linear fixtures had to be as discreet as possible but the design of their positions should allow the light installation to stand out. The 10x10mm thin linear custom-made LED fixtures generate a soft glare-free ambient illumination both for the transitional corridor areas and the meeting rooms.
The lighting approach uses three different layers. First, the ceiling pendant structure for the ambient illumination. Also, the vertical surfaces’ illumination, through the luminous glass walls, which enhances the limits of the spaces while creating an additional indirect and diffused lighting layer. And finally, the task lighting inside the meeting rooms, with a collection of pendant lights focused on the tables to provide the applicable levels of light.
From a technical perspective, one of the biggest challenges of this project was to achieve the desired effect of the light reflections on the glass walls without being disturbing or excess, but with high quality of light. Various types of glass were tested with different properties, in relation to the position of the custom-made lighting fittings that meant to be integrated. The selected glass is chemically treated to give a special and gradient finish on the surface. In the bottom part, its surface is opaque, and it gradually becomes clear, as it vertically goes towards the ceiling. This glass has a double-glazed arrangement that absorbs and weakens noises for the meeting rooms, which allowed us to install the linear fixtures in between.
Since the space apart from a working area is also a passage from the common parking spaces to the headquarters, there is the need for different lighting scenarios that will support all functions throughout the day.


