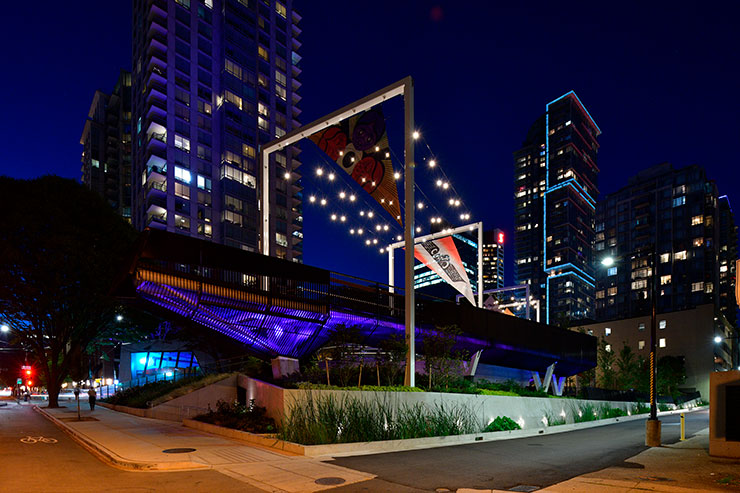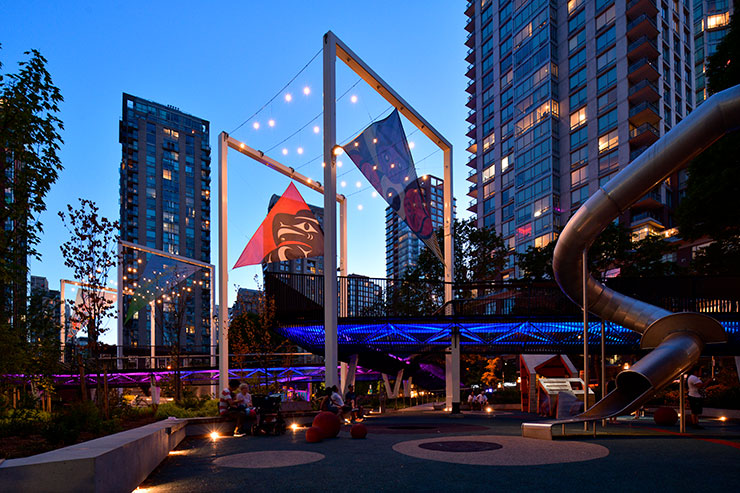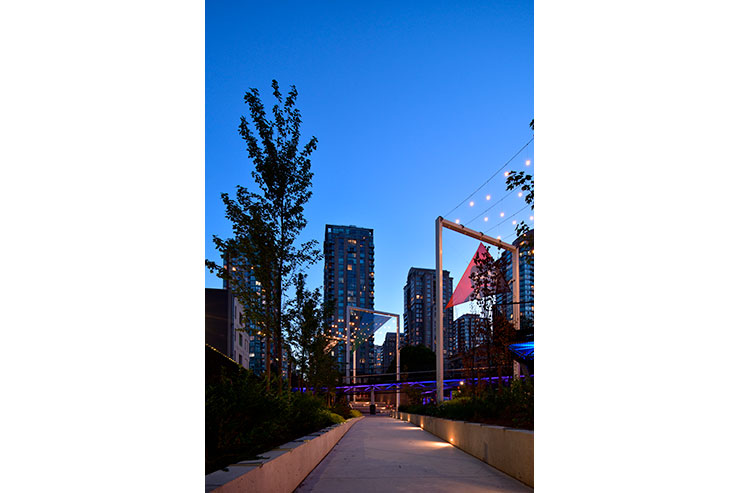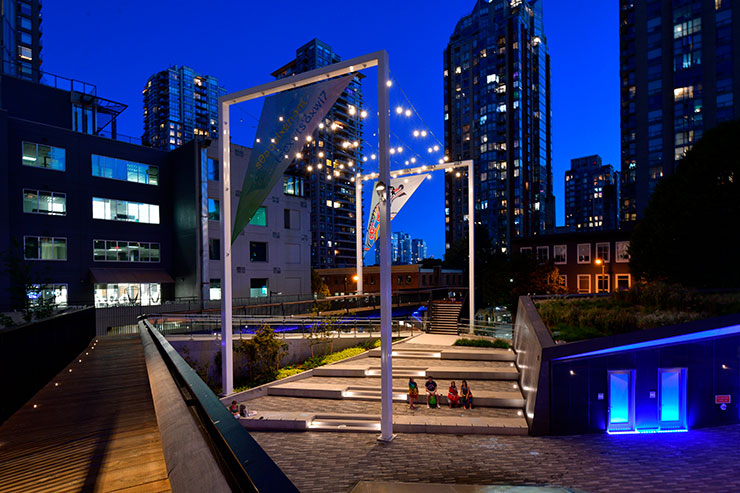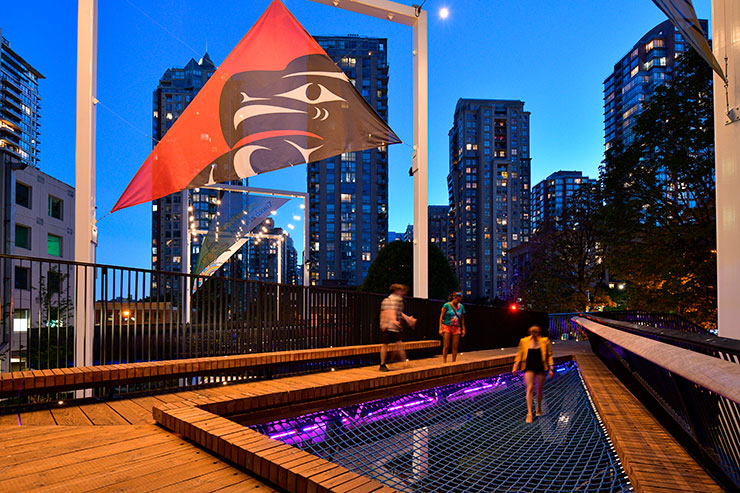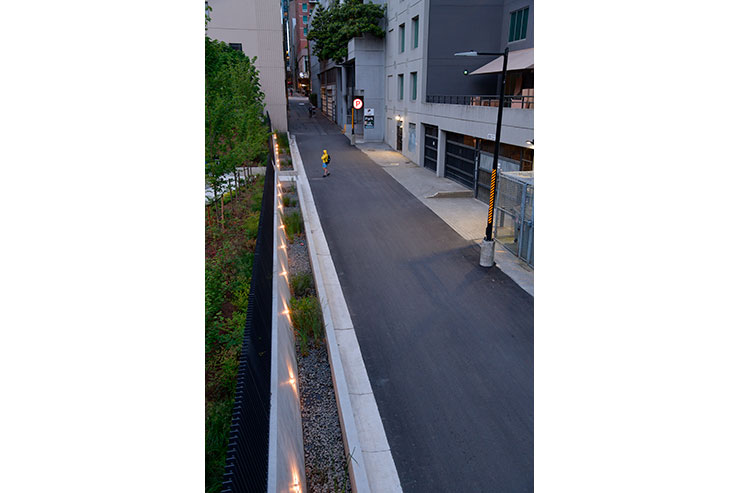- ABOUT
- JUDGING
- ATTEND THE EVENT
- CONTACT
- MORE
- 2024 Entries
- Installations 2024
- Past Winners
- Subscribe
- [d]arc directory
- arc magazine
- darc magazine
Rainbow Park, Canada
ProjectRainbow ParkLocationVancouver, CanadaLighting DesignAES Lighting, CanadaArchitectDIALOG, CanadaClientVancouver Board of Parks and RecreationLighting SuppliersArchitectural Lightng: Lumenpulse, MP Lighting, Tegan Lighting, Sistemalux, RoscoPhotographyBrett Ryan Studios
Once a marsh where the sun and mist would form rainbows, now a multilevel, adaptable, and universally accessible neighborhood backyard. As the first new park in 10 years in downtown Vancouver, BC, Canada, Rainbow Park is also the first transformative gathering space offering access to nature, leisure, health, and community connection in a dense urban setting. The name, sθәqәlxenәm ts’exwts’áxwi7, meaning ‘rainbow’ in two Indigenous languages, was gifted by the Musqueam, Squamish and Tsleil- Waututh Nations on whose unceded territories the park sits. Not the typical cookie cutter green lawn park, this new space is setting the standard for innovative, high-capacity, three-dimension community spaces.
To light such an experience, one with over 30,000 people within a ten-minute walk, required not only functionality for wayfinding and outdoor weather robustness, but that of beauty and flow, the encouragement of movement, consistency and symmetry. Various features throughout the space allow for playful use of colour, a nod to the parks name and the LGBTQ community history.
Guests are greeted by multiple perspectives, with a choice to enter through one of five available access points. Arriving at the northwest corner of the intersection of Smithe and Richards Street situates you immediately facing the plaza with low-level lighting recessed under concrete formed seating benches which also doubles as wayfinding. This low-level strategy is also utilized at the park’s amphitheater stairs, which faces a performance area doubling as a splash pad and tripling as a gathering space for events. Immediately adjacent, framing the park’s south end is a pavilion building containing a coffee shop softly lit with inground up lights on the buildings southeast side and from RBRW inground linears with 50×80 optics that spread light evenly across the soffit’s distinct angled shape.
Moving inward, you’re presented with a choice of routes leading you to dynamic play areas, climbing frames, hammocks, and cozy seating nooks. Looking up, RGBW linear luminaires hidden from view illuminate the internal skeletal structure of the skybridge, accentuating its expanse providing a layer of breathing room to the plaza and park amenities underneath. Meander upwards to different lookout points from the elevated walkways spanning the park from end to end, lit with marker luminaires recessed into the decking and stairs. You’ll also move under towering 15-meter sky frames supporting massive art installations illuminated with architectural catenary lighting. RGBW projector and GOBO luminaries mounted onto the sky frames illuminate the plaza activities below.
At night, animated, color-shifting scenes, and the feature catenary lighting extends the activation of the park, creating a festive, informal atmosphere, lengthening the park’s appeal into the evening hours.
The project was budgeted at $14.5 million and features a stormwater capturing system for the reuse of non-potable water for the park’s facilities. This area was cleverly lit with multiple patterned maker luminaires, playfully recessed into the long-sloped retaining wall spanning the length of the park to bring attention to the park’s sustainability attributes. The project met local energy codes and is Dark Sky Compliant.
