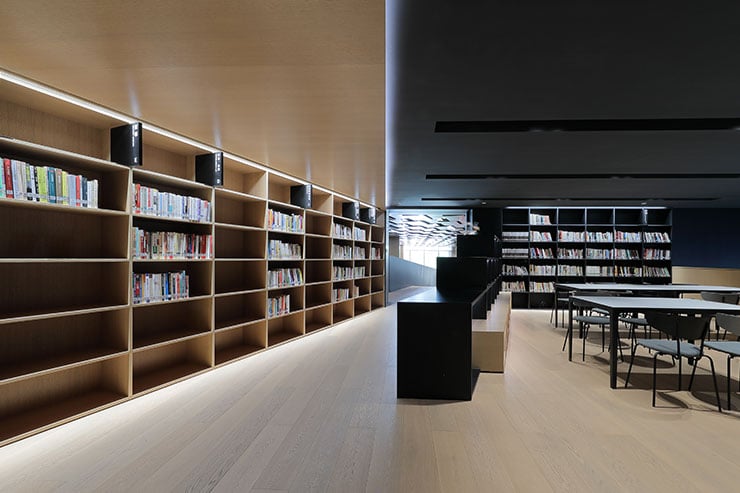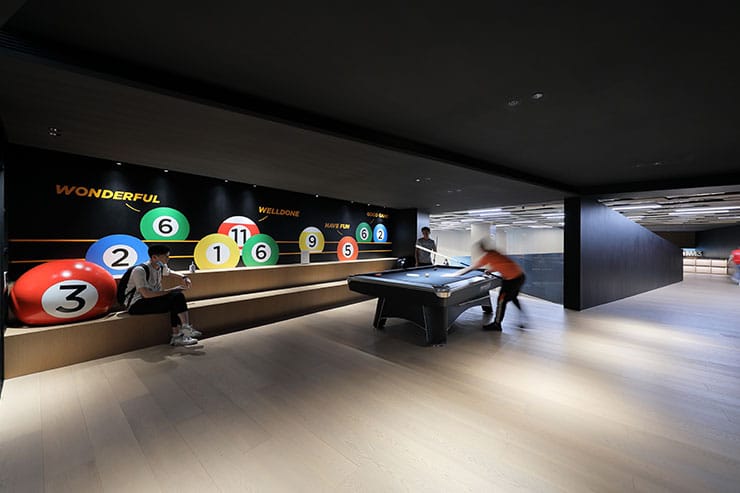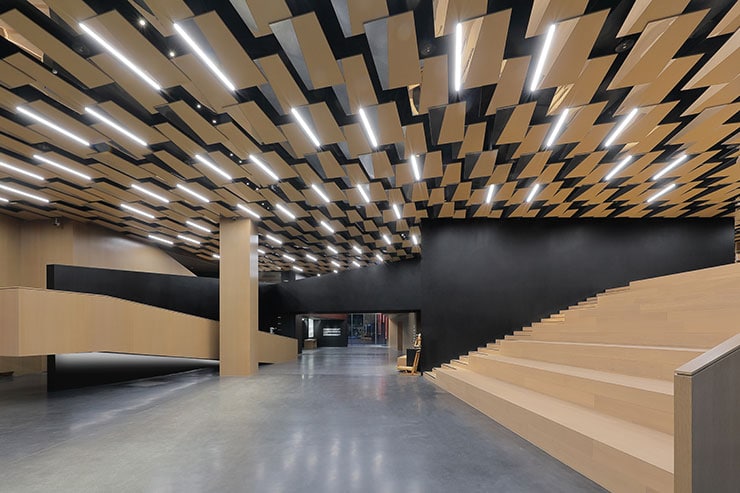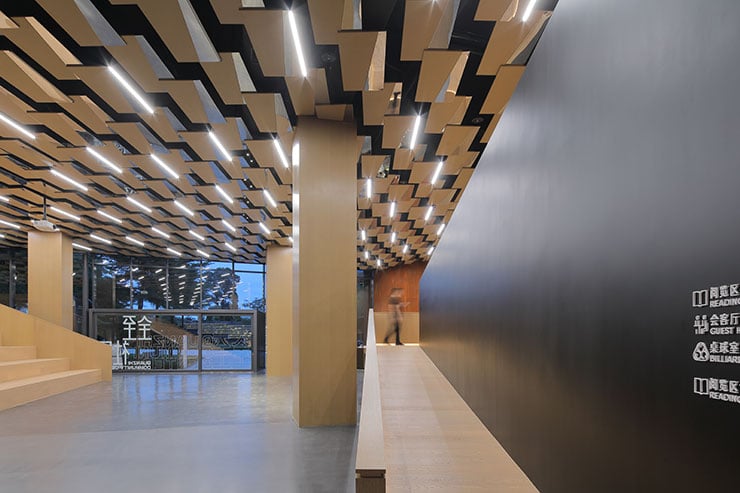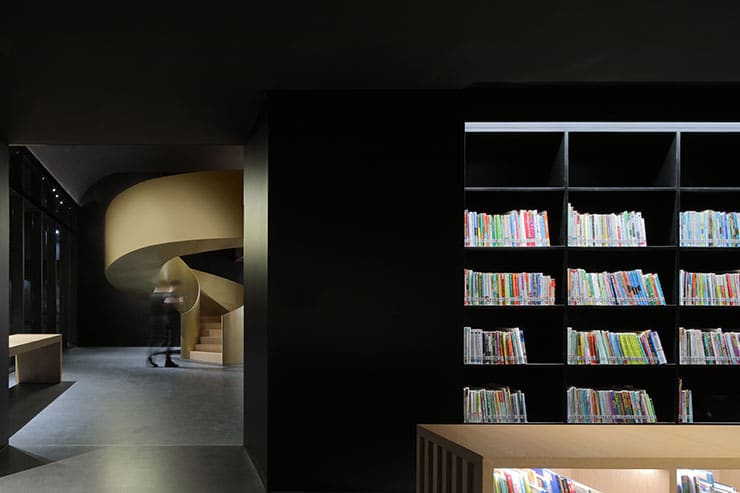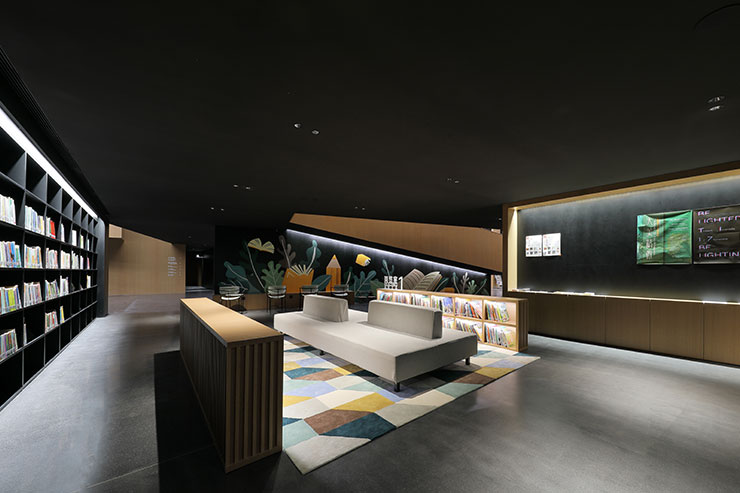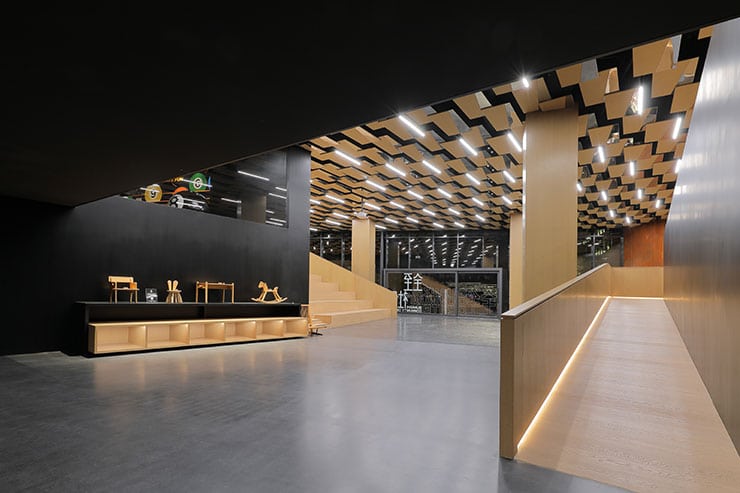- ABOUT
- JUDGING
- CONTACT
- MORE
- 2024 Entries
- Installations 2024
- Past Winners
- Subscribe
- [d]arc directory
- arc magazine
- darc magazine
Quanzhi Community Centre, China
ProjectQuanzhi Community CentreLocationShenzhen, ChinaLighting DesignAura Lighting Design, ChinaArchitectMozhao Architects, ChinaInterior DesignMozhao Architects, ChinaClientQuanzhi Technology Innovation ParkLighting SuppliersLiteMatrix, Mercanvee, Rise
The community centre acts as an architecture for its surrounding, which is created by using knowledge sharing as a medium. The book bar is a principal part in this space, other functional spaces are placed around it. It is an open and complex design topic, so its functional design shall not be a limited one. Architects placed staircases, slope and bridge into this area so that people can run, lay, reading or gathering in here. In a result, users’ movement in this space are continuous updated. Movement of groups or individuals can create the sense of place and common value. People also become ‘designers’ of this space.on the other hand, architects can also discover the variety of this space through the interaction between people and this space. As for a specific design field, lighting designers are also playing a special role that observing the relationship between architects’ design concept and the space.
Consideration for lighting: We suggested the direction of lighting design:1, General but even lighting is the premise of design.2,Contrast lighting can be used to meet with different visual demands and spacial functions demands so that we can use different illuminance and CCT to create contrast.3,Combining with interior design structure to create a variety on lighting. Different kinds of lighting are applied, horizontal lighting and vertical lighting.
On architectural design, natural lighting is introduced into interior. But there are some areas that deep in this space and some enclosed spaces may need artificial lighting as supplement due to the limitation of the base. Black paint has been used widely on the wall, gray terrazzo and some warm wood materials have been used as flooring.
We consider that the general colour temperature in this space should be colder than 3000K, which can make this space looks more dynamic. If we use warm light on these dark materials, it will make this space look obsolete. On the other hand, the colder colour temperature is, the colder it looks in this community center which is not suitable. Therefore, we decided to use 3500K as the main tone in this space, which is considered to be neutral and transparent.
In public area, stacked structure has been used as ceiling lighting modules, which become the main location for placing luminaires so that it can achieve sufficient illuminance for ambient lighting and create a general but also even ambient lighting. By simulating illuminance calculation,quantity and location of linear lighting have been decided. These linear lighting are built-in on the structure, the placement of these lighting also create a visual pleasure. With the assistance and cooperation from lighting designers,architects can bring all their efforts on chasing aesthetic and rhythm in this space by arranging linear lighting according to their design.
When an architecture successfully impresses people, we can experience the architectural atmosphere through our keen emotions. Design the building as a pure block, and then put the light in, just like in hollowing cave, the light is one of the new elements that penetrated into it.
