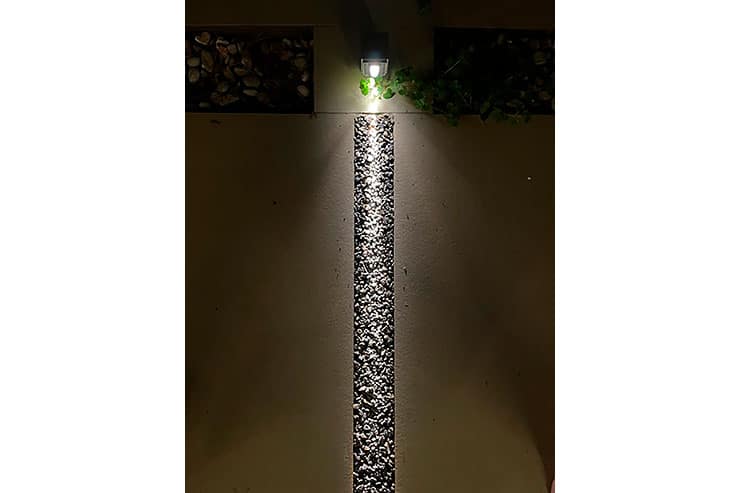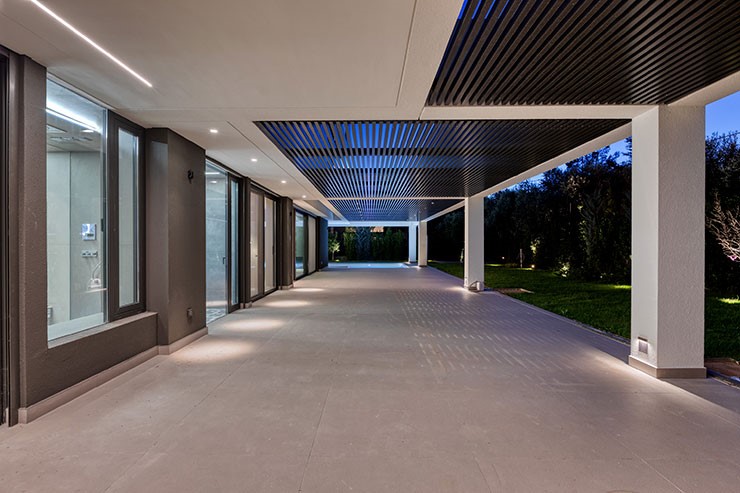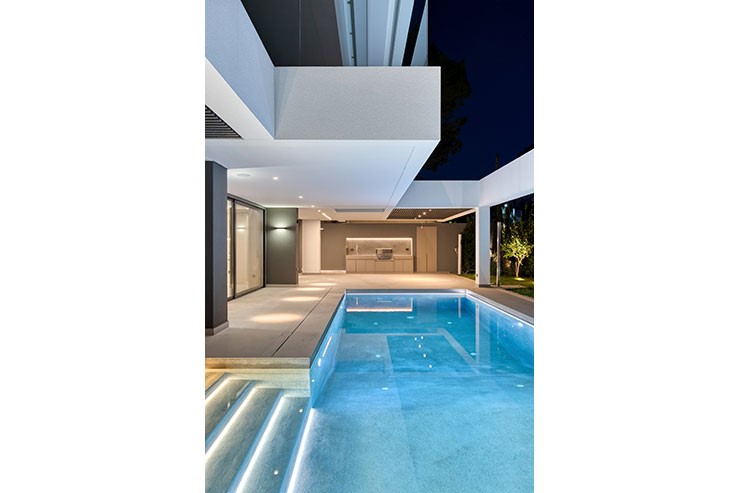This website uses cookies so that we can provide you with the best user experience possible. Cookie information is stored in your browser and performs functions such as recognising you when you return to our website and helping our team to understand which sections of the website you find most interesting and useful.
Private Residence, Greece
ProjectPrivate ResidenceLocationAthens, GreeceLighting DesignLianka Papakammenou, GreeceClientTechnekLighting SuppliersiGuzzini, BGELED, Catellani & Smith, eps.lighting, Flos, Vibia, Castaldi LightingPhotographyLianka Papakammenou / George Fakaros
The intention of this lighting scheme is to create a story for the users of the exterior spaces of this beautiful residence. First, the light at the entrance is used to create excitement. It is designed to attract, distort, transform, give rhythm, and create movement. Light and shadow are treated as inextricable elements that create a dynamic appearance.
Moving to the adjacent corridor, this is an area the designer intended to create a buffer zone between the dynamism of the entrance and the soothing interior of the residence. Light is used to highlight the perspective of the space.
In the sitting areas, light is utilized for functional reasons such as dining, but also to emphasize specific elements such as the barbeque.
In the swimming pool, the design makes use of light to transit from the warmer colour temperature outside the pool to the cooler colours as the pool deepens. Swimming pool steps are used as a medium to showcase this lighting gradation.
Pergolas are the ideal agents to set up a series of shapes on the floor. With the smart use of linear lights and spotlights, the designer achieves a playful exchange of light and shadow on the ground.
Finally, up lights and spotlights are utilized to display trees, by emphasizing smaller trees and smoothly revealing the bigger size ones. The lighting of the plants also aims to cast their shadow on the façade which will look like an everchanging painting as seasons change and with the help of the wind. Bollard lights are used in the grass area to give a rhythm and they are placed in parallel to the recessed lights of the pergola.









