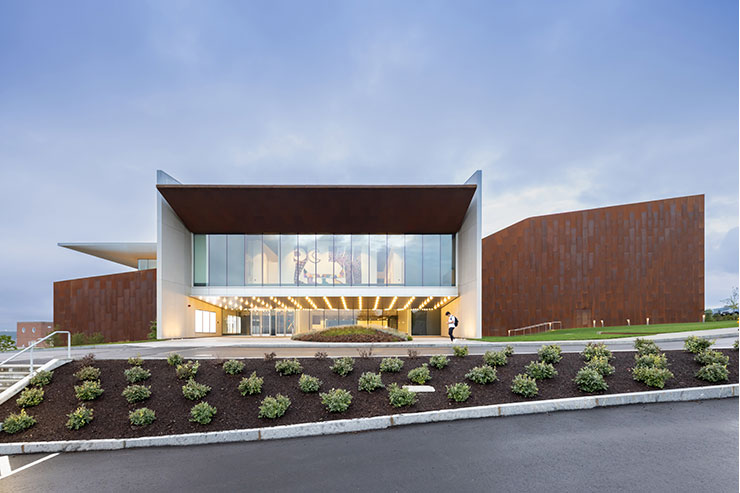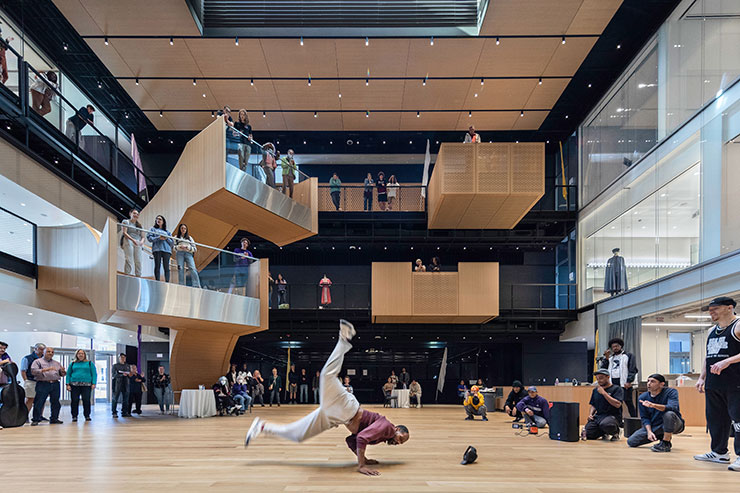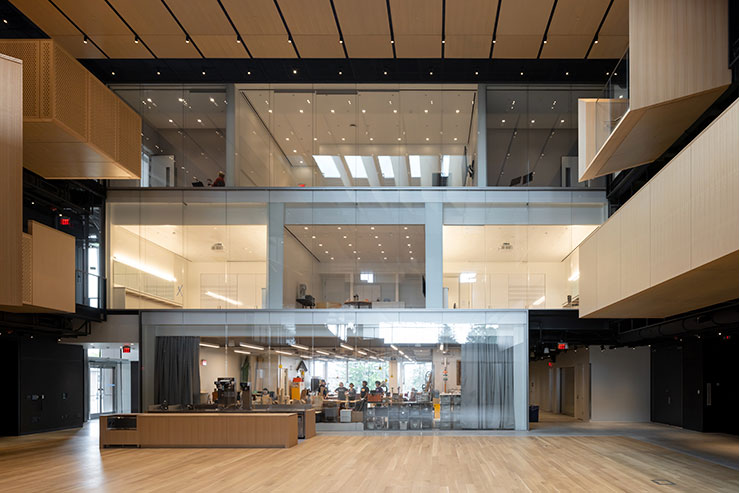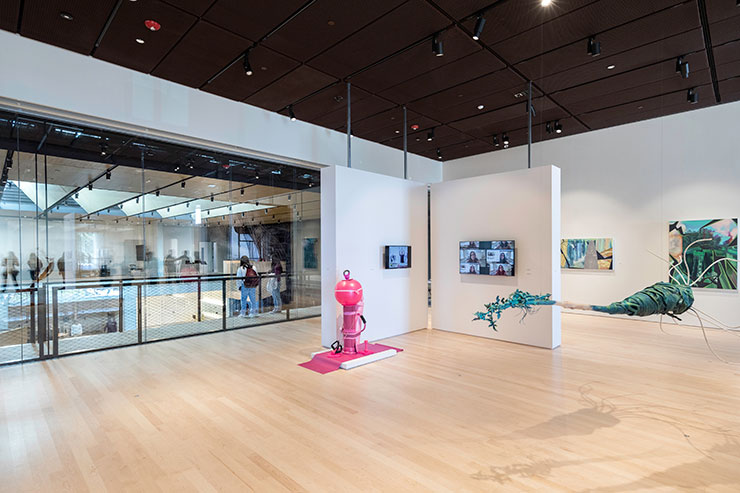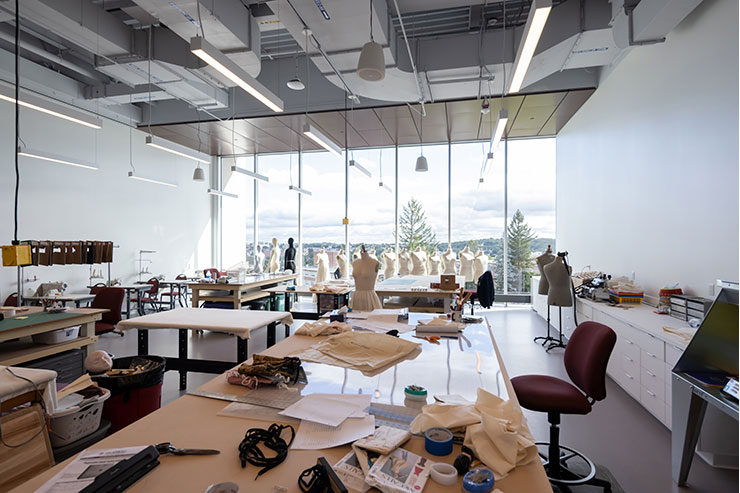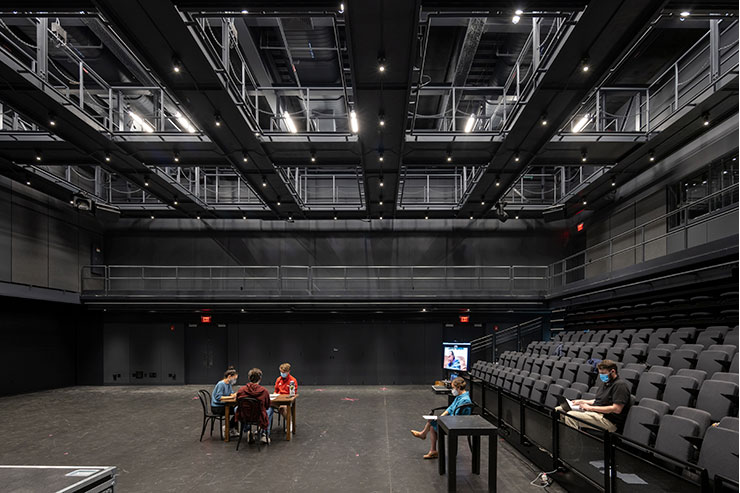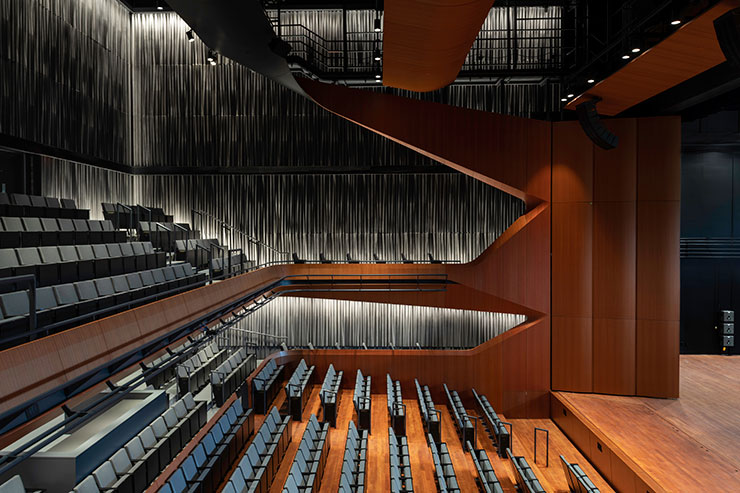- ABOUT
- JUDGING
- CONTACT
- MORE
- 2024 Entries
- Installations 2024
- Past Winners
- Subscribe
- [d]arc directory
- arc magazine
- darc magazine
Prior Performing Arts Center, USA
ProjectPrior Performing Arts CenterLocationMassachusetts, USALighting DesignTillotson Design Associates, USAArchitectDiller Scofidio + Renfro (Design Architect) and Perry Dean Rogers Partners Architects (Architect of Record), USAInterior DesignDiller Scofidio + Renfro, USAAdditional DesignConsulting Engineers: Altieri Sebor WieberClientCollege of the Holy CrossLighting SuppliersAmerlux, Boca, Nulite, FabbianPhotographyIwan Baan (Image 1, 3, 5, 6, 7) and Brett Beyer (Image 2, 4, 8, 9)
he Prior Performing Arts Center serves as a hub on campus for fostering interdisciplinary creativity and innovation. The cruciform shape of the building is comprised of four distinct pavilions with different programs (i.e., rehearsal and recording rooms, scene and costume production facilities, and theaters), all of which are situated around the central ‘Beehive’.
Similar to the inherent flexibility of the architecture, the architectural lighting and lighting controls are designed to facilitate maximum adaptability.
Access to natural daylight was a key component of the project, even for interior facing dressing and rehearsal rooms. Daylight harvesting reduces reliance on electric lighting, particularly in the expansive Beehive where students are most likely to study in between classes or congregate for some creative collaboration. Snooted adjustable LED accent lights mounted in continuous track are integrated into the ceiling to provide general lighting throughout while a pipe grid around the perimeter of the Beehive can host supplementary theatrical lighting for special events or performances.
The scene and costume shops are illuminated by high-efficacy linear lensed LED pendants that are able to reach the high light levels needed for detailed tasks and fabrication. Spaces like the Media Lab and black box theater use adjustable surface mounted LED accent lights with low-end dimming capabilities to finely manipulate the lighting within these controlled environments that are used for anything from classes to professional productions.
The proscenium is the main theater space located on the south side of the building. The wrapping wood paneling brings warmth into the space as it winds its way upwards to conceal the catwalk above the audience. Adjustable accent lights and recessed downlights deliver an even and soft layer of general lighting throughout the space. The custom concrete panelized walls, designed to look like curtains, are dramatically featured with linear LED grazers that discreetly mount in architectural pockets at the ceilings and in the floor.
In the evening, the main entrance comes alive when the decorative glass marquee lights are turned on. A warm glow emanates from the corners of the building which helps to enhance a welcome sense of intrigue. The upper terrace outside of one of the main events space is gently uplit by in-grade adjustable LED accent lights, acting as a beacon which can be seen from all of the campus as well as parts of the city below.
