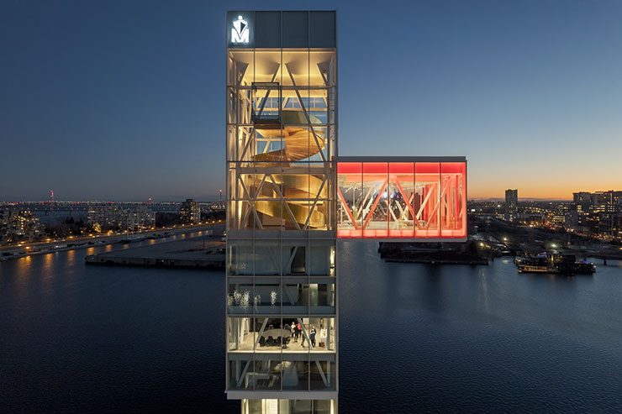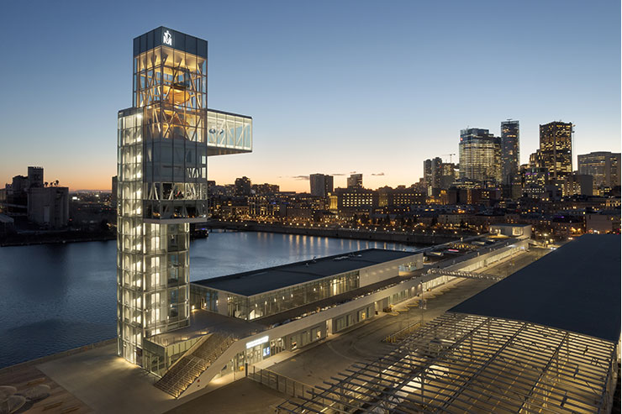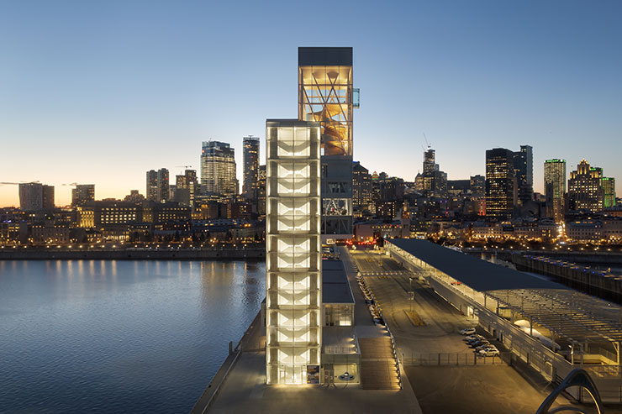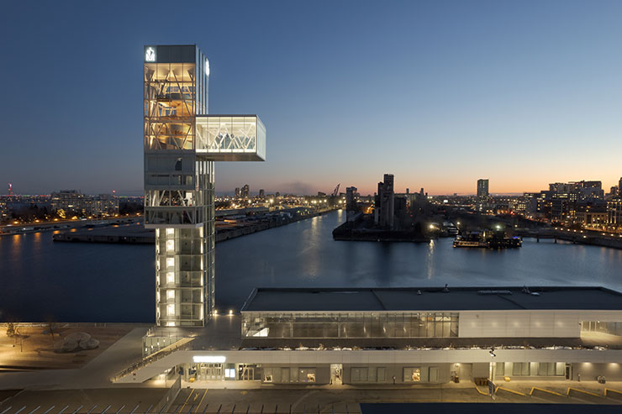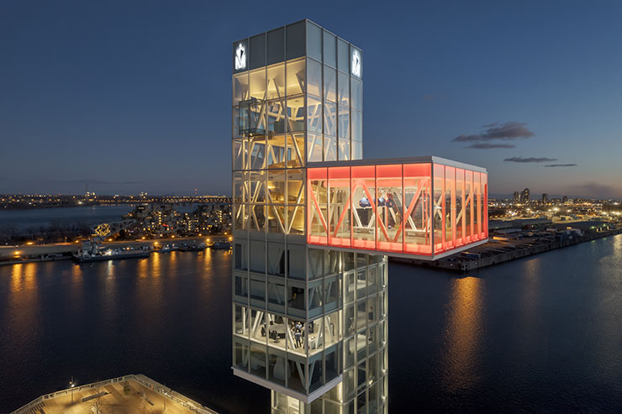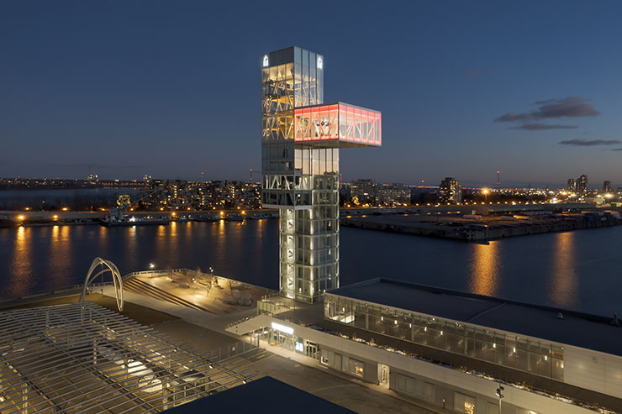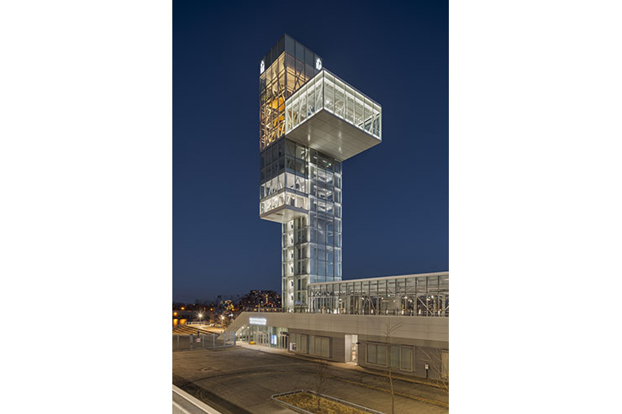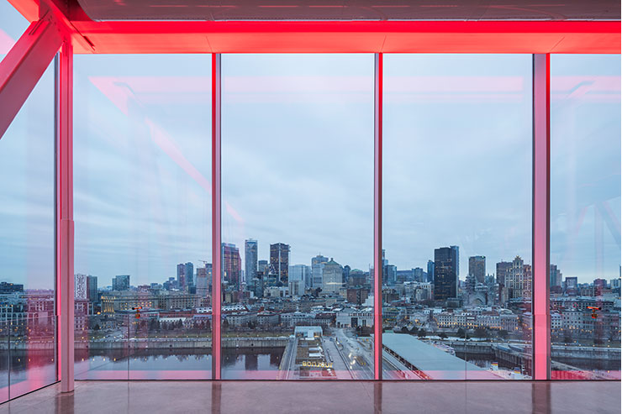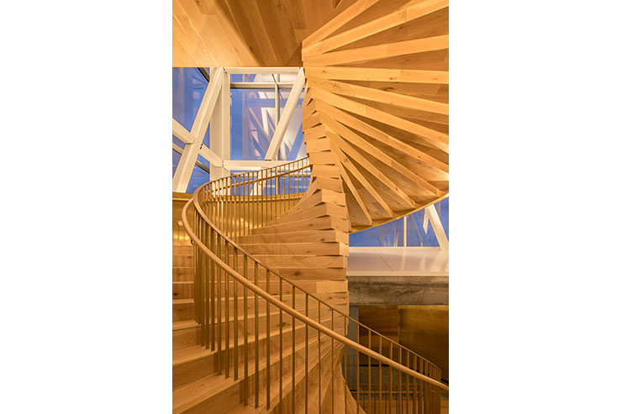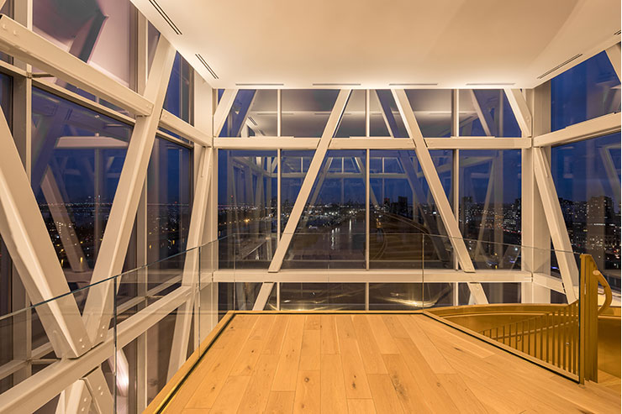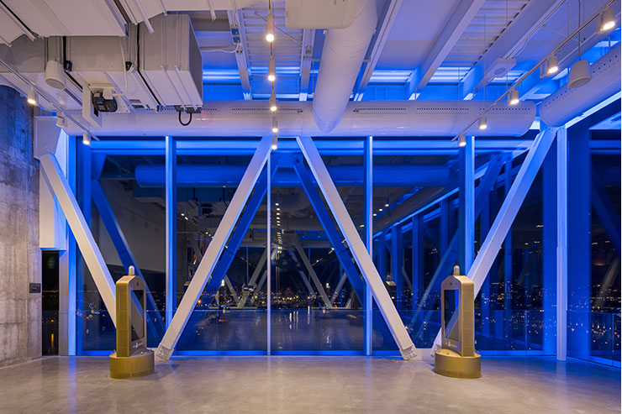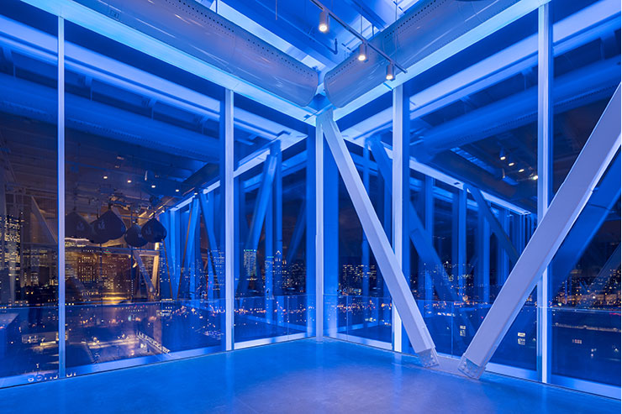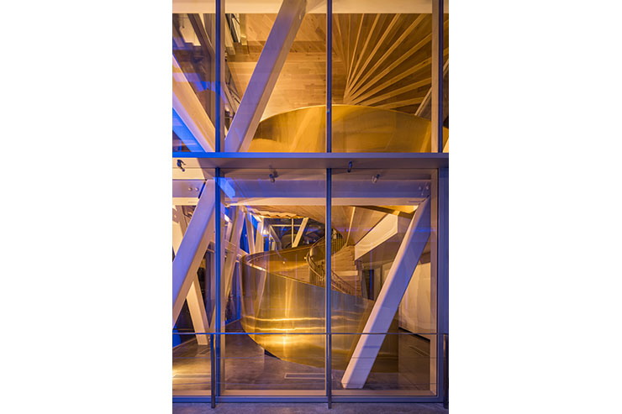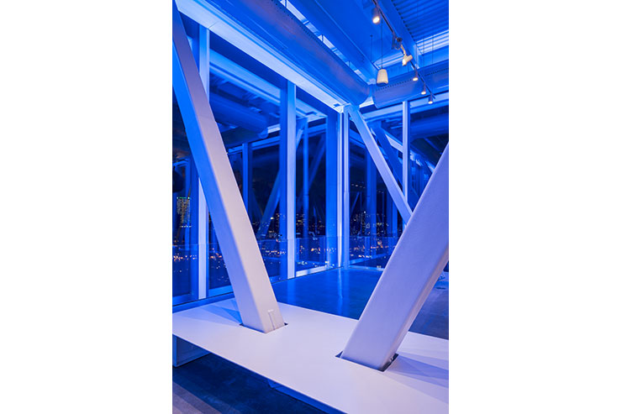- ABOUT
- JUDGING
- CONTACT
- MORE
- 2024 Entries
- Installations 2024
- Past Winners
- Subscribe
- [d]arc directory
- arc magazine
- darc magazine
Port of Montreal Tower, Canada
ProjectPort of Montreal TowerLocationMontreal, CanadaLighting DesignCS Design, CanadaArchitectProvencher Roy, CanadaAdditional DesignElectrical Engineer: Pageau MorelClientMontreal Port AuthorityLighting SuppliersLumenpulse, Ecosense, WinonaPhotography©TARMAC - Damien Ligiardi
With the transformation of the historic port of Montreal into a public park and tourist destination, the Port of Montreal Tower serves as an iconic beacon, welcoming visitors to the city from land and sea. The 65m diaphanous glass structure, completed in 2023, stands at the furthest end of the Alexandra Pier, greeting large scale cruise ships and marking the gateway to the main port terminal. Visible from the city, the tower demarcates the river edge, guiding visitors back to their ships.
This clean, modern structure references the architecture of a series of historic grain towers used to transfer cargo to industrial warehouses lining the piers. Whereas the original cubic constructions were opaque and closed in their expression, the new tower, built of solid concrete with cantilevered glass volumes and sheer curtainwall, stands in clear contrast to the low horizontal sheds.
A glowing clock tower punctuates the night sky to the East, and the Port of Montreal Tower signals arrival from the West, bookending the port facility with an iconic golden stair visible from the four cardinal points. Climbing to the highest point of the tower, visitors are rewarded with a sweeping panorama of the city and the river to the south. A glass floored balcony beckons, offering a vertiginous perspective of the port below.
The tower is to be experienced both from within and without. Interior volumes, such as structural members and circulation, are delineated with surgical precision, allowing them to be clearly read from the exterior.
Veiling reflections are minimized from the interior, maximizing the view through the glazing. The curving golden staircase at the pinnacle of the tower is lit indirectly with step lights reflecting off the stair treads to illuminate the underside of a massive exposed wood structure. Arriving at the summit, the ceiling is indirectly uplit, creating a sense of release, all the while concealing the sources from below. This play of mass and structure is highlighted with repetitive steel members set off against a solid concrete core and the curving volume of the staircase revealed behind a veil of trabeated structure.
The large cantilevered multifunction room takes on its own identity with a dynamic color treatment. Individual fixtures are concealed from view in carefully sized niches below the glass handrails. Tight beams are focused on an inclined soffit above, creating a luminous crown located while scalloping the rhythmic verticals. Individually addressable, the fixtures allow the volume to telegraph particular uses with a detailed and changing play of texture.
Completed in 1996, the historic lighting plan of Old Montreal set out a series of guiding principals, identifying color temperature and a figure ground/relationship for monumental buildings. Though at the fringe of the old city, the Tower and the Pier offer continuity with this concept, with a uniform horizontal illumination counterpointed by the vertical 2700K illumination of the stair beacon.
