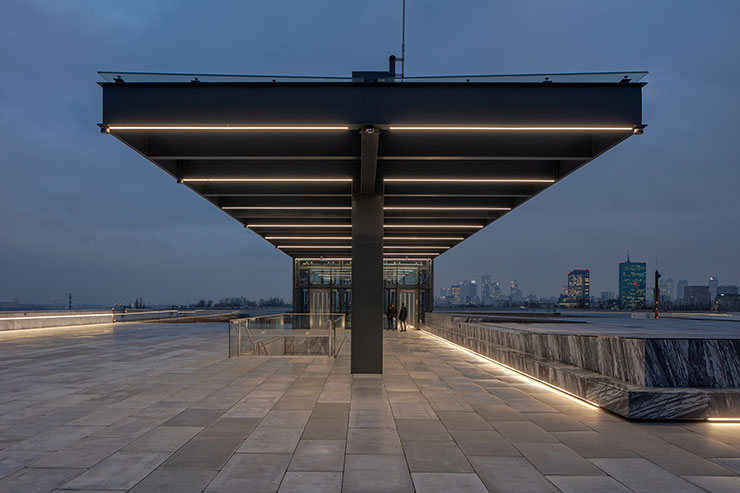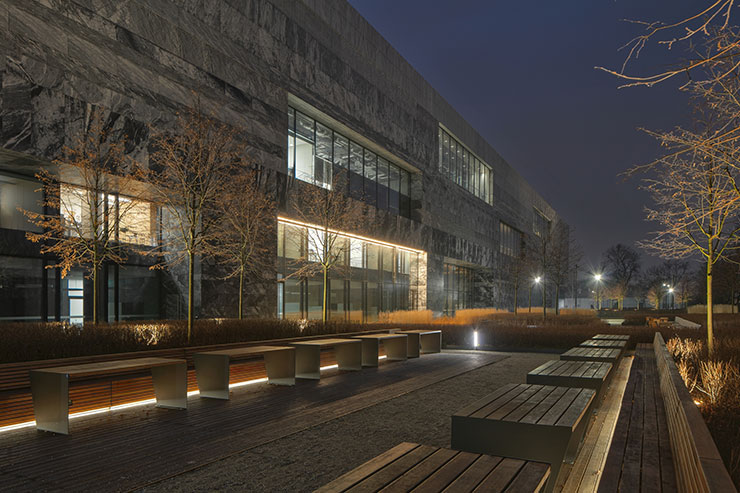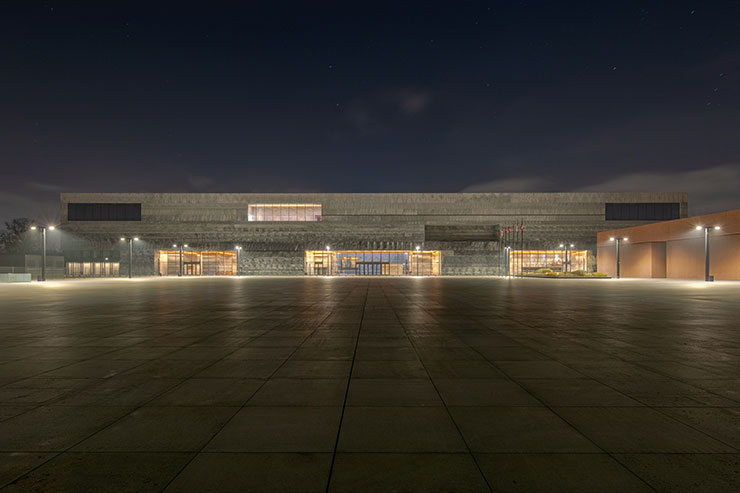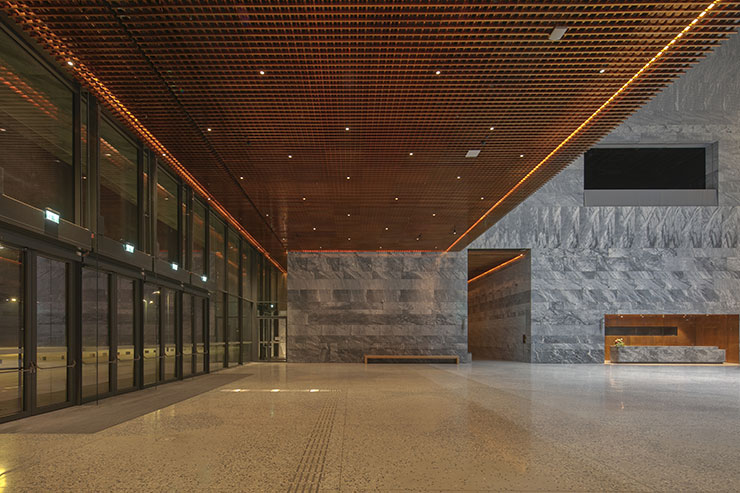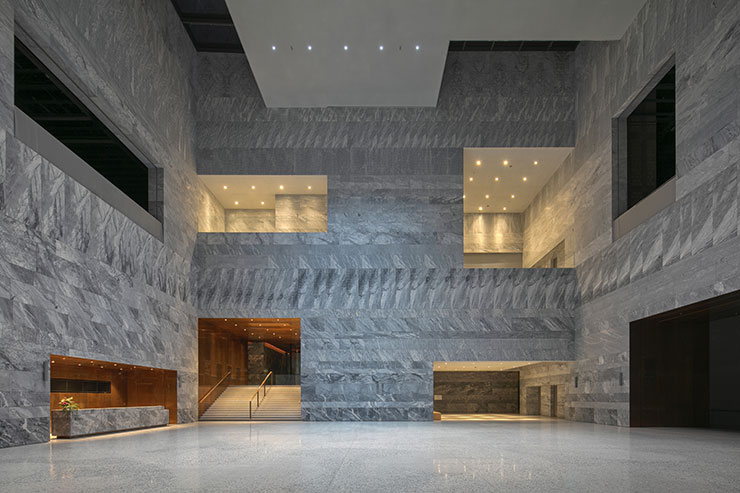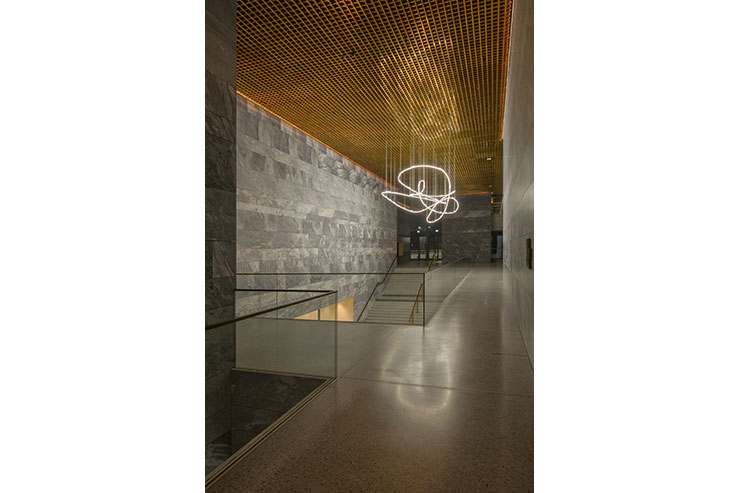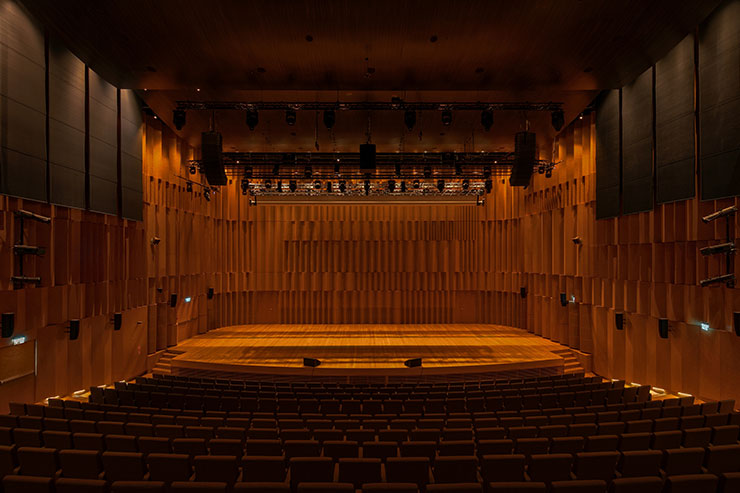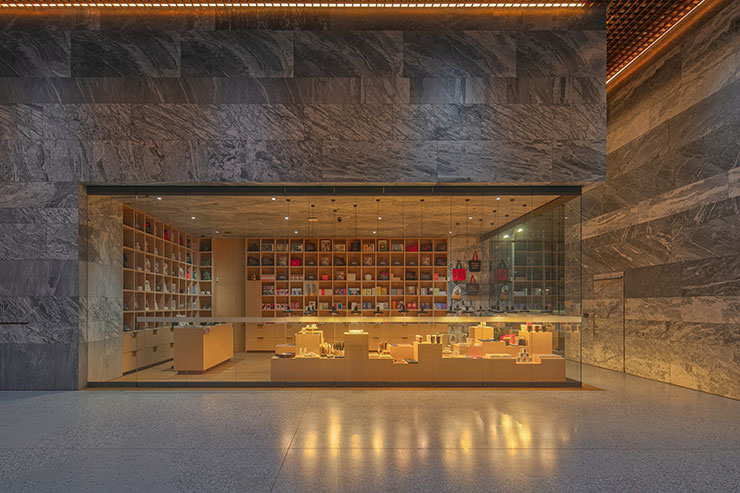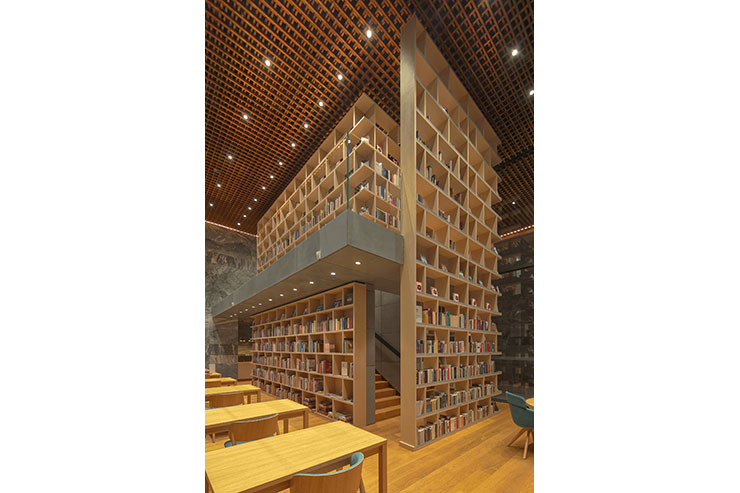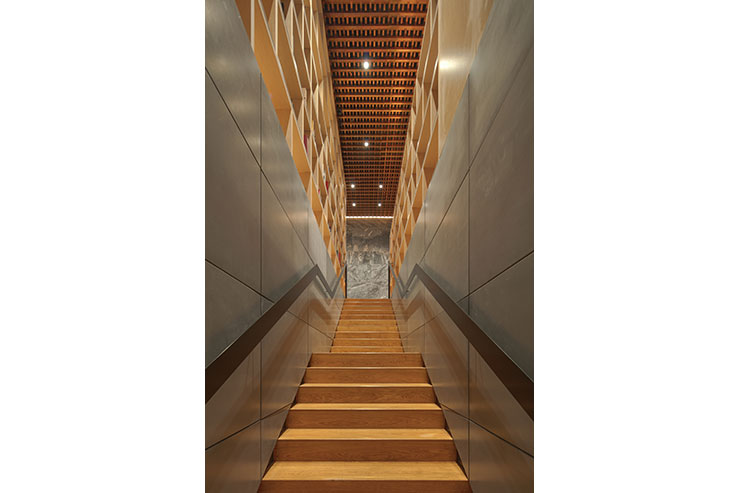- ABOUT
- JUDGING
- CONTACT
- MORE
- 2024 Entries
- Installations 2024
- Past Winners
- Subscribe
- [d]arc directory
- arc magazine
- darc magazine
Polish History Museum, Poland
ProjectPolish History MuseumLocationWarsaw, PolandLighting DesignQLAB Laboratory of Light, PolandArchitectWXCA, PolandClientPolish History MuseumLighting SuppliersSpectra Lighting, iGuzzini, L&L Luce&LightPhotographyPiotr Krajewski
The monumental building of the new Polish History Museum in Warsaw stands on the site of the former Warsaw Citadel, a Russian fortress and prison from the time of the Partitions (19th century). The building is the largest of its kind in Poland and one of the largest investments in recent years. This magnificent museum facility incorporates state-of-the-art technology in the presentation of more than 1000 years of Polish history.
The lighting design is a very important part of the investment. The austere architecture of the building provides enormous scope for lighting, with the color and intensity of light in individual areas becoming part of the story.
The main principle in the lighting design is the consistent use of extreme color temperatures of light, ranging from 2200 to 6500 K. The rule of thumb is to use a warm color of light wherever we are dealing with an “inside” space and a cold color of light for “outside” spaces. This principle is already in place in the plaza in front of the building’s entrance – the cold daylight that fills the “outside” space is contrasted with the warmly lit large window recesses that invite visitors into the “inside”.
A similar play can be observed in the museum’s main hall, the building’s high central space. Here, the hall is the “outside” and is usually lit with cold light, while the “interiors” are all the spaces leading from the hall into the building. Here, we find the warm light that invites us to continue our tour.
In addition to the large exhibition spaces, the large auditorium is an important and impressive part of the building. The rich tectonics of its walls and striking ceiling required a very precise handling of light. It was designed to highlight the architectural forms in an interesting way, without dazzling the audience – as a result, the audience in the seats does not see any of the hundreds of light sources shining from behind them towards the stage.
An important role in the building is played by daylight, which enters the interior through large glazings on all the façades and the roof. The design of these glazings has been subject to analyses aimed at protecting the collections from direct sunlight while maximizing the contribution of this beneficial energy to the building.
The lighting of secondary spaces and spaces not accessible to the public was also designed according to strict rules, since the luminaires in these spaces, sometimes unrelated, are visible through the large glazing and form a common compositional arrangement. The lighting of these spaces was based on high-quality linear luminaires with a high proportion of indirect light.
