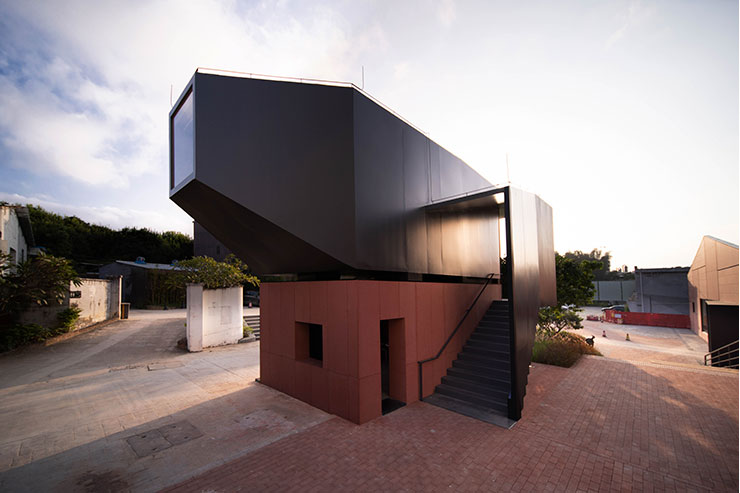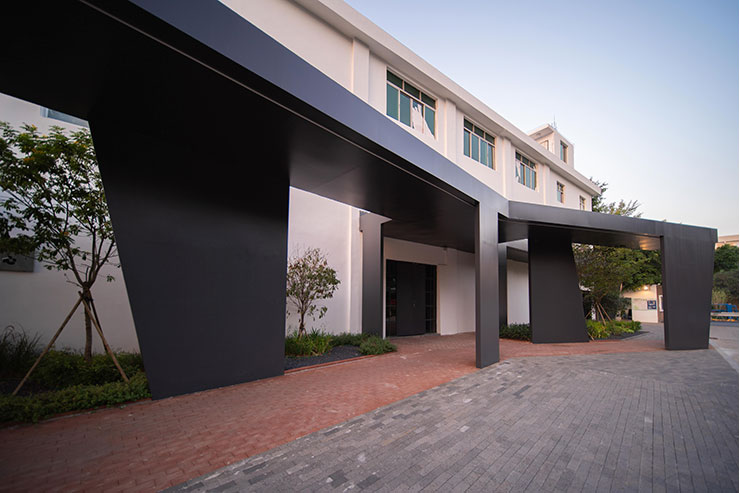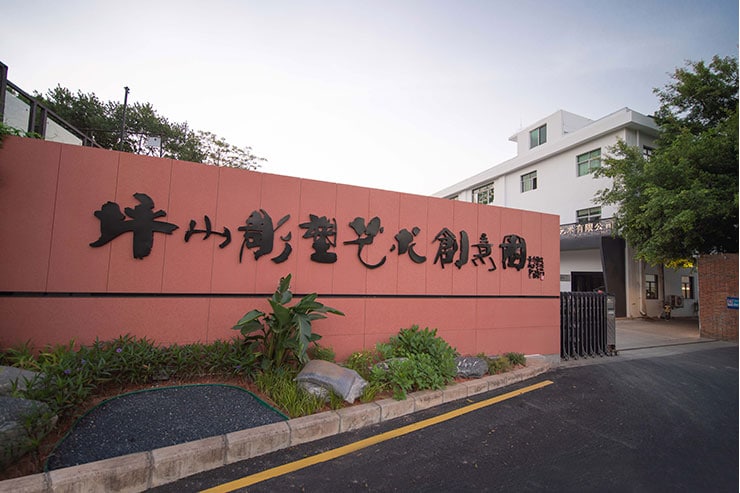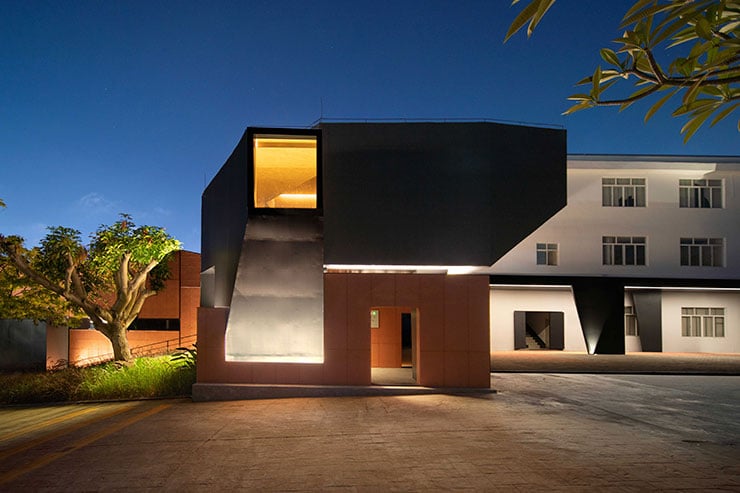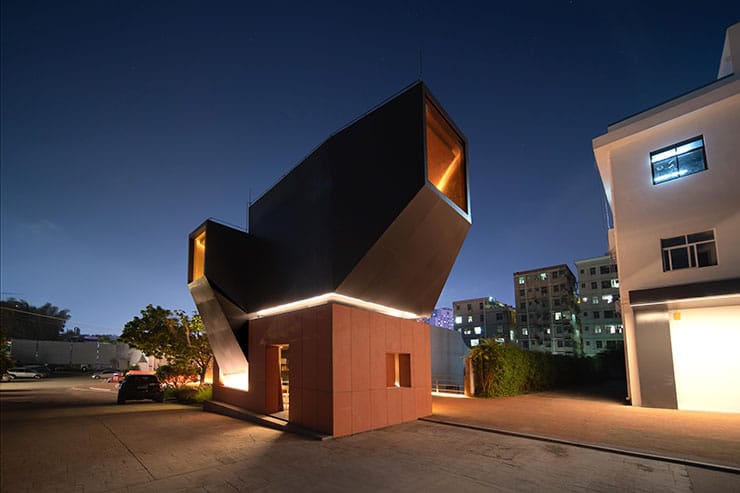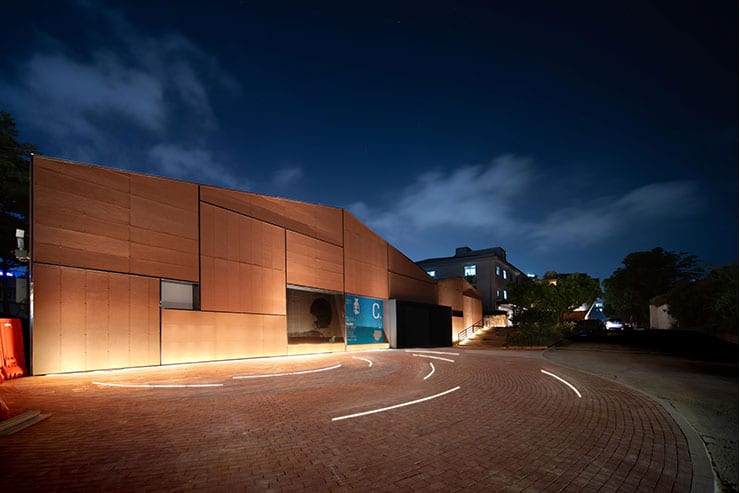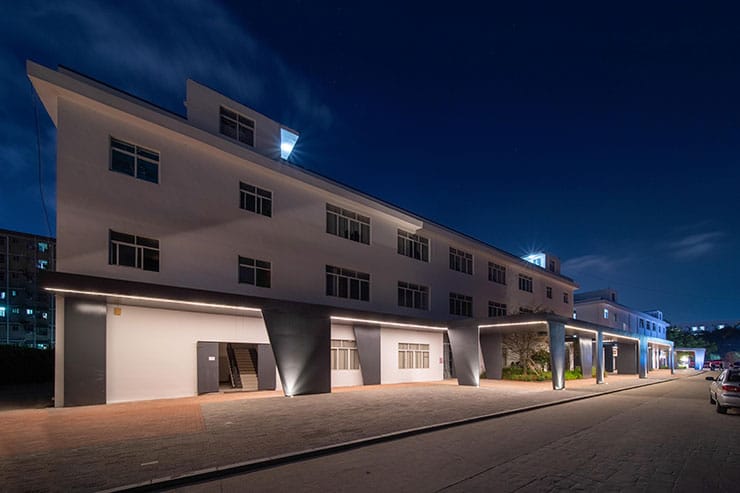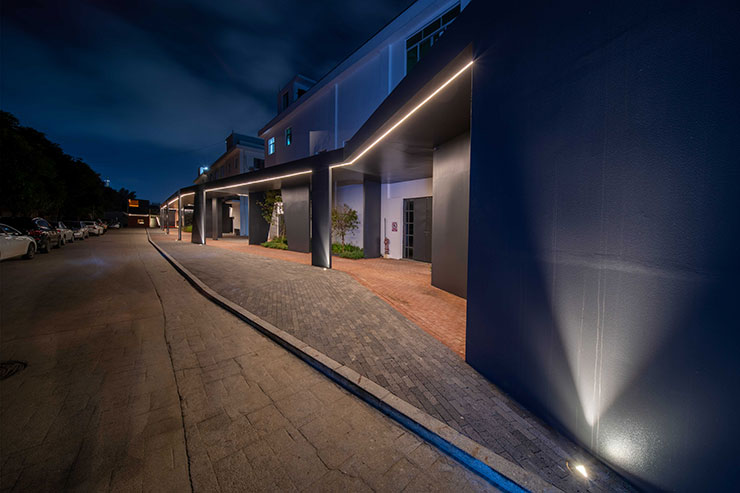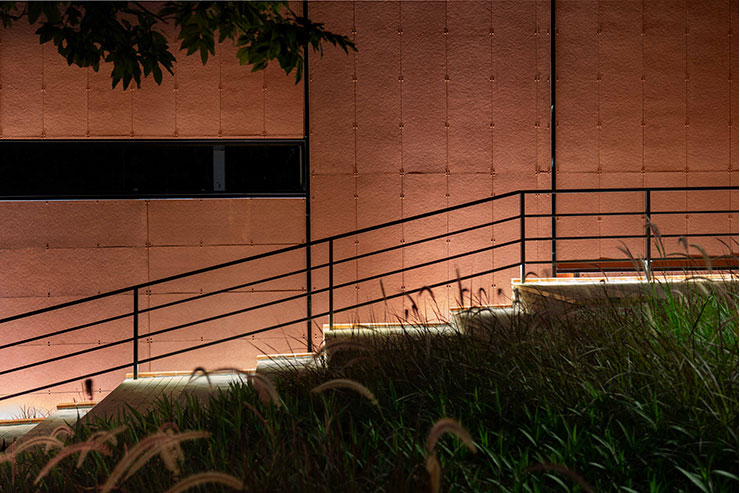This website uses cookies so that we can provide you with the best user experience possible. Cookie information is stored in your browser and performs functions such as recognising you when you return to our website and helping our team to understand which sections of the website you find most interesting and useful.
Pingshan Creative Park of Sculpture Art, China
ProjectPingshan Creative Park of Sculpture ArtLocationShenzhen, ChinaLighting DesignVisual Interaction of AURA, ChinaArchitectChen Xi, Atelier XI, ChinaAdditional DesignPaint: Benjamin MooreClientPingshan District Party Committee of the CPC Central Committee
It has been ten years since the last innovation for Pingshan Creative Park of Sculpture Art back in 2011. Its overall planning looks outmoded, and the park itself also need to be upgraded. A larger public space has been created and corridors have been added, so that a reasonable system for separating pedestrians and vehicles can also be planned. Therefore, the architect has implemented three important “blocks” for the park: creative corridor, the lighthouse, and the main venue — the opening square. The corridor is made with 5 different construction modules by flipping and arranging together. What we are expecting is to create an unique nighttime effect at the corridor compared to its daytime effect: we make use of the creases line as to create a “folding” effect on those vertical panels. As a result, creases effect will be presented once there is lighting on the panel. Generally speaking, we need to avoid this creased effect in most projects, but we use the crease line as the main feature in this corridor, we make good use of adverse factor and change it into an unique feature for this project. We provided different proposals of the creased line and discussed with architect when we were working on our design.
The lighthouse is located at the end of corridor, which is the micro architecture in the centre of the park. We can use lighting to emphasize the floating effect; at the same time, the lighting can also enter into indoor area and work as the lighting for people to walk by. After switching on luminaries on the lighthouse, it brings various imaginations for visitors: it looks like a black meteorite floating in the air; it also looks like the capsule which can be landing.The opening square that locates in front of the main venue, we have placed some recessed aluminium slots to recess luminaries to bright the facade of the architecture. If we choose to use recessed wall washers to achieve this effect at the beginning, then it will bring a problem: luminaries after recessed in the ground, it is not integrated with the floor material. It will be visible as it is artificial one during daytime. Therefore, we came up with a proposal that we should place recessed aluminium slots with grilles in the ground, which look like invisible aprons. Grills are customized with special structure according the final purchased luminaries. As a result, it keeps the integration on the floor. The architect also make an improvement for the water drain in this structure in order to prevent flooding.
We made adjustments and improvements based on architectural structure in order to present the best lighting effect. The beauty of design is not only presented on the overall view, but it is also presented at the detail. We adjust and re-design on structures for every project while it is designing or under construction. The spirit of getting deep in the project, being prospective while small details have been seen, that is what we called ourselves as “the Craftsman of Micro- Structures”.
