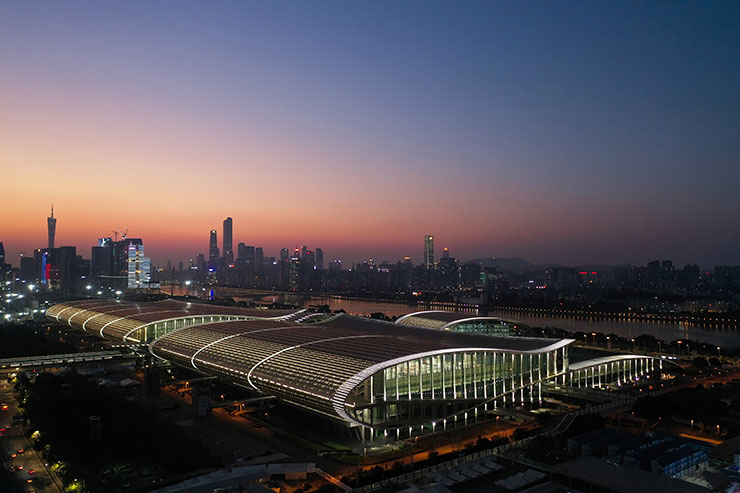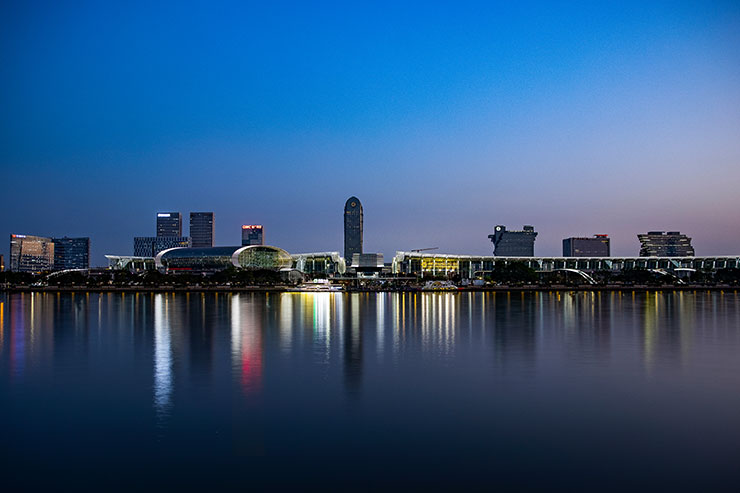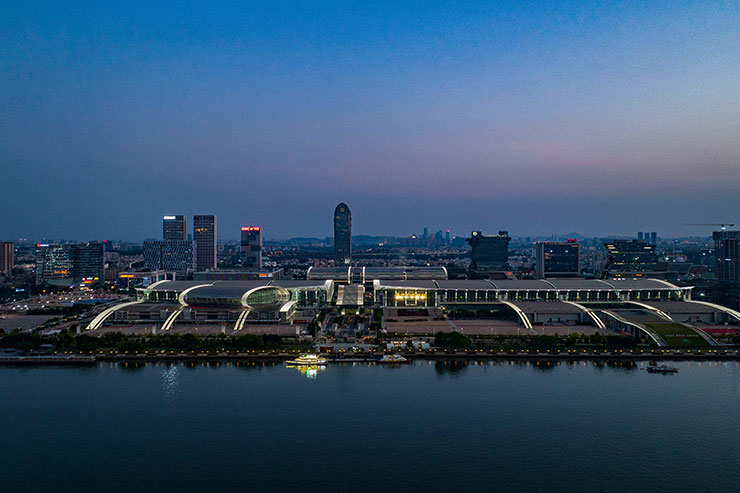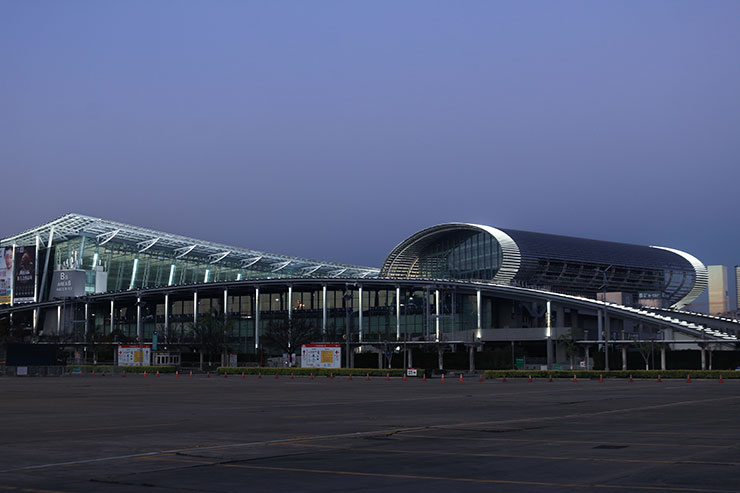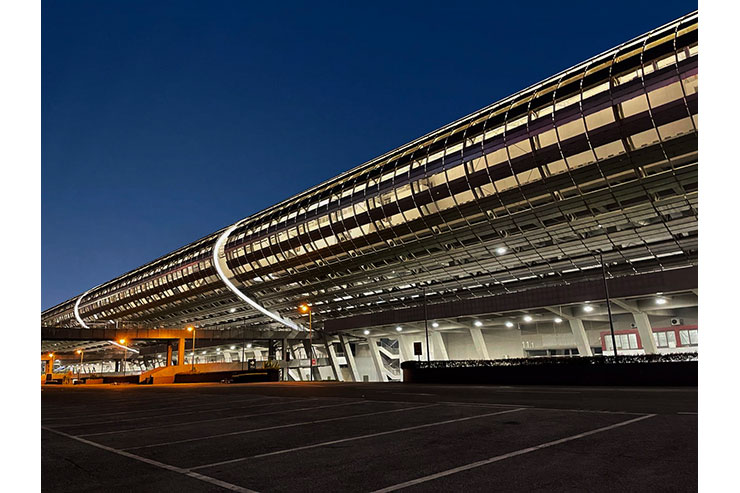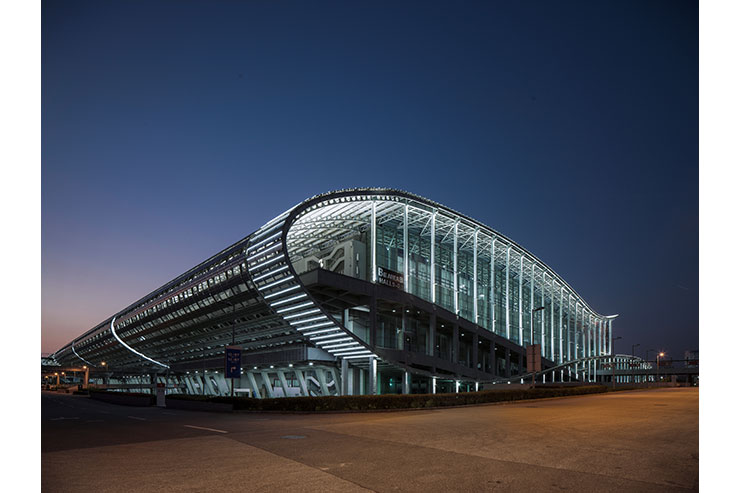- ABOUT
- JUDGING
- ATTEND THE EVENT
- CONTACT
- MORE
- 2024 Entries
- Installations 2024
- Past Winners
- Subscribe
- [d]arc directory
- arc magazine
- darc magazine
Pazhou Canton Fair, China
ProjectPazhou Canton FairLocationGuangzhou, ChinaLighting DesignBeijing Tsinghua Tongheng Planning and Design Institute, ChinaClientChina Foreign Trade CentreLighting SuppliersSignify, Guangdong Meteor Shower Digital & Lighting, Delos Lighting
The Canton Fair is a huge exhibition complex located on Pazhou Island in Guangzhou, next to the Pearl River. The architectural design is based on the theme of “floating”, which symbolises the warm winds of the Pearl River blowing lightly over the land, making the Canton Fair a cultural building that sits lightly on the south bank of the Pearl River.
Looking down at the building and the Pearl River will create a consistent visual correlation, and the undulating structural lines of the building’s exterior create a flowing aesthetic that echoes the flow of water and symbolises the convergence and development of commerce and economy.
Based on the understanding of the building’s location and characteristics, the designer’s initial intention was to respond to the city’s cultural lineage with the “language of light”, highlighting the environmental characteristics and creating a stronger visual connection between the building and the Pearl River. The designer proposed the design concept of “Pearl River Tide”, using the undulating structural curves of the fifth facade to create a dynamic structure that simulates the ebb and flow of the Pearl River and the extension of the Pearl River tide onto the building. Roof gaps, floating roofs and walkways were chosen as the main structural parts of the building to be highlighted by the lighting. The intensity and dynamic rhythm of the lighting matches the curved structure of the roof and simulates the dynamic effect of the Pearl River tide.
Seen from the Pearl River promenade, the building is not too tall, but too long. To avoid the monotony caused by the excessive length of the building scale, the designer paid attention to the rhythm and change of the lighting design level. Through the high-power LED narrow-angle spotlights will face the Pearl River building facade of the eaves part of the wash light, so that the building interface facing the Pearl River more rhythmic. Canton Fair Hall B is flanked by several regular rows of colonnade sequences, the designer at the bottom of the corridor using high-power LED narrow-angle spotlights local focus on illumination, to highlight the top of the corridor of the curved structure, to create a sense of the power of the waves. The street side of the building is illuminated with internal translucent lighting, implicitly expressing the “Four Waters Returning to the Hall”, which symbolises the good meaning of wealth and happiness in traditional Chinese science and fits the purpose of the building being used for trade fairs.
The most difficult part of the whole lighting is to show the “surge” of light and shadow changes. Not only through the intelligent control system to show the top of each light constantly upward rhythmic changes, but also to present each point light source like the starlight flickering sense of animation. To achieve the grandeur from afar, close to see the detailed and natural artistic effect.
To this end, the designer has repeatedly debugged the point light source layout and sparseness, constantly adjusting the dynamic effect of change and speed, in rhythm control and dynamic effects on the presentation of the pursuit of higher quality. Finally, through multi-angle, multi-level, rich and varied lighting techniques, the audience can naturally indulge in the poetic space of the Pearl River Breeze in the process of viewing the scene from near to far.
Before the renovation, the pavilion lighting was a traditional metal halide light source, which consumed a huge amount of energy, nearly 191.8KW, and there was a serious problem of glare, and even on the other side of the Pearl River, the light source could be seen directly. After upgrading the lighting in the pavilion, all the luminaires were replaced with anti-glare LEDs, and the designer adjusted the luminance contrast ratio between the columns and the internal translucent structure, reducing energy consumption by about 60%. Architectural lighting design to create value for the user, lighting renovation of the venue after the annual electricity costs reduced by 55%, to ensure that the venue night lighting to improve the quality of lighting, greatly reducing the operating costs of the pavilion.
The members involved in this project are: Wang Ning, Liu Jia Yue, Zhang Cai Chan, Liu Jian Wen, Dai Qing Song, Wang Xue Ling, Yu Peilan, Lin Shaoping.
