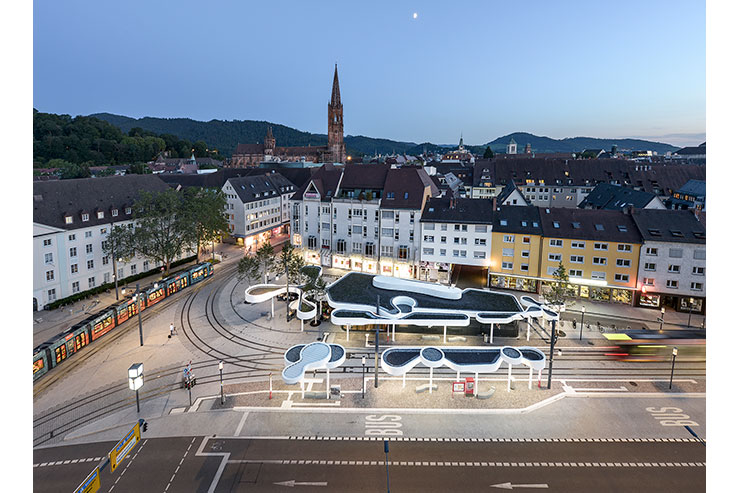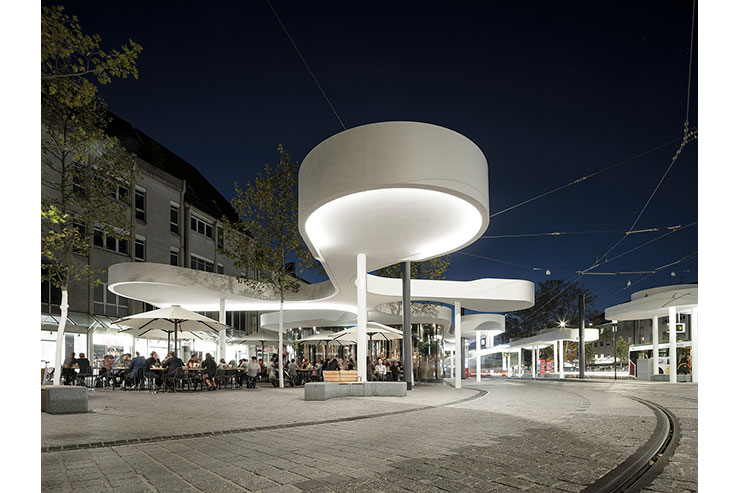- ABOUT
- JUDGING
- ATTEND THE EVENT
- CONTACT
- MORE
- 2024 Entries
- Installations 2024
- Past Winners
- Subscribe
- [d]arc directory
- arc magazine
- darc magazine
Pavilion at Europaplatz, Germany
ProjectPavilion at EuropaplatzLocationFreiburg, GermanyLighting DesignLichttransfer, GermanyArchitectJ. Mayer H. und Partner, GermanyClientFreiburger Stadtbau (FSB), Freiburger Verkehrs (VAG)PhotographyDavid Franck
Berlin-based architecture studio J. Mayer H. has completed a freestanding pavilion with curved canopy plates on Europaplatz, Freiburg, Germany. Covering 250-square-metre area, the freestanding pavilion marks the entrance to Freiburg’s city center. In re-planning this former traffic hub from the 1970s as part of the general redevelopment of the ring around the old city, new potentials for streets, urban mobility, and public spaces emerged.
In response to the context, J. Mayer H. designed an attractive canopy that marks the street and the historical core of Freiburg. “Together with the Siegesdenkmal and the surrounding architecture, in particular Karlskaserne, this stop marks a new starting point for Freiburg’s historical core,” said the office.
The pavilion houses a new tram and bus station including gastronomy and spaces for the VAG which is combined in a joint building. The expansive roofing with its curved form shapes the new appearance of the square. The pavilion becomes a communicative place and meeting point that combines the needs of public transportation and urban experience. At dusk and at night, the canopy panels give a pleasant and welcome light. The panels are backlit with LED Linear lights in 2700 Kelvin.


