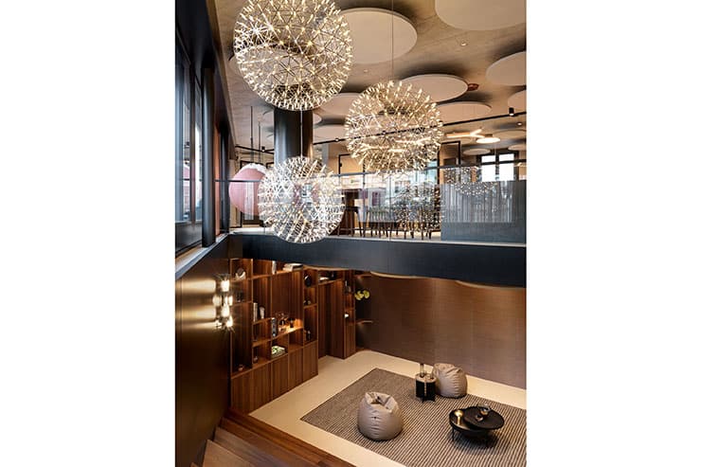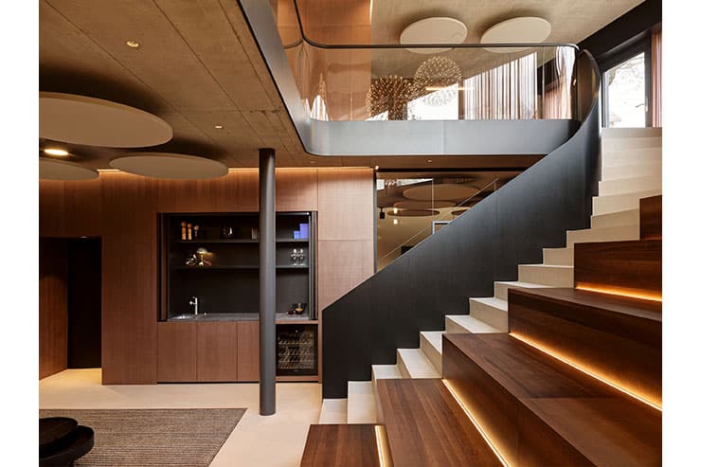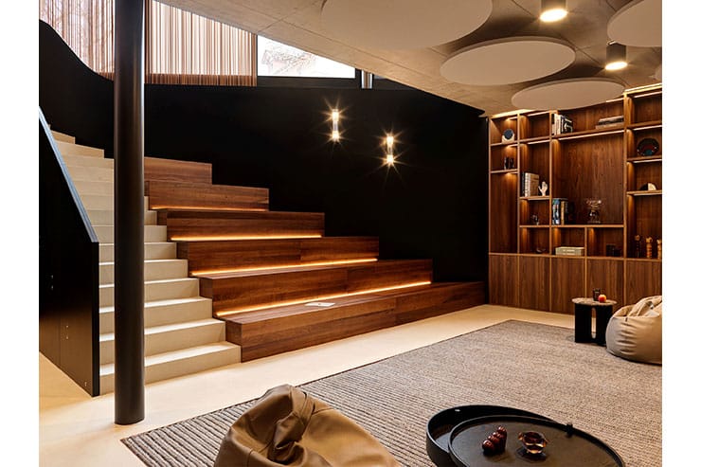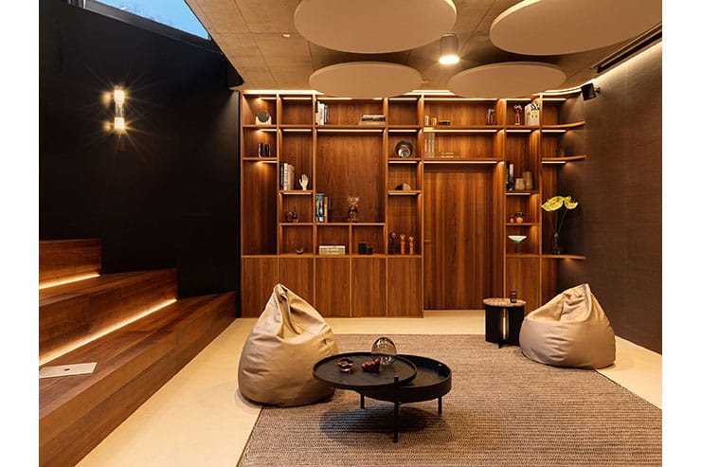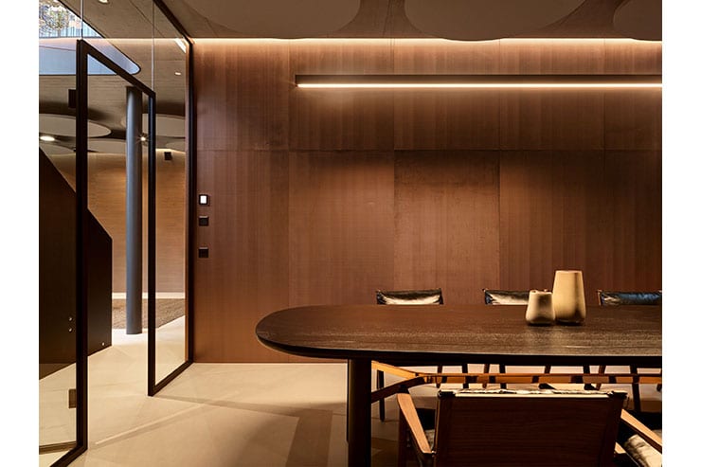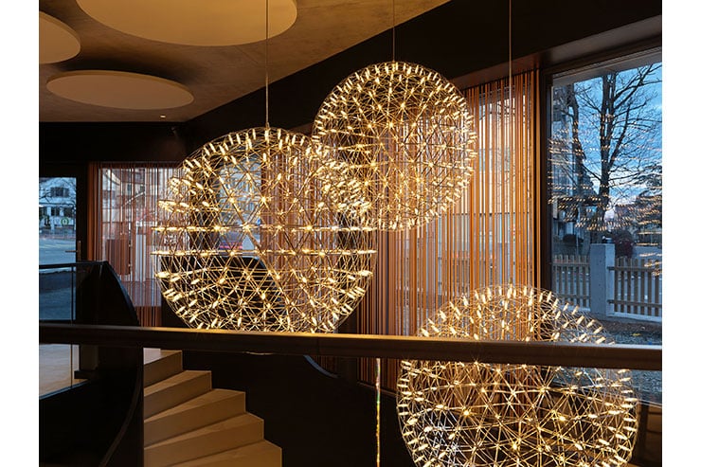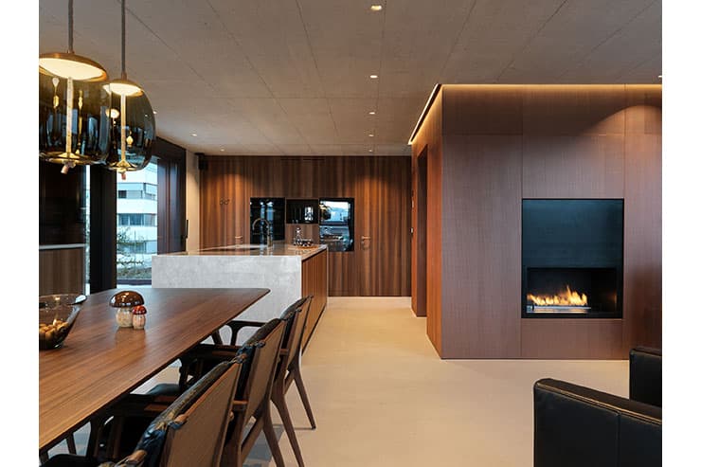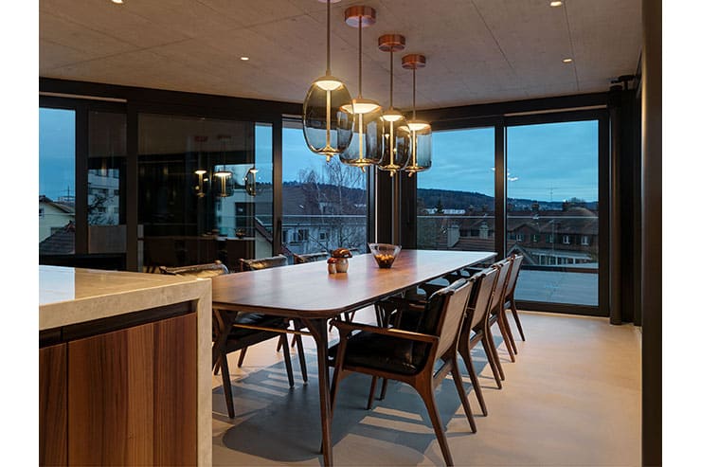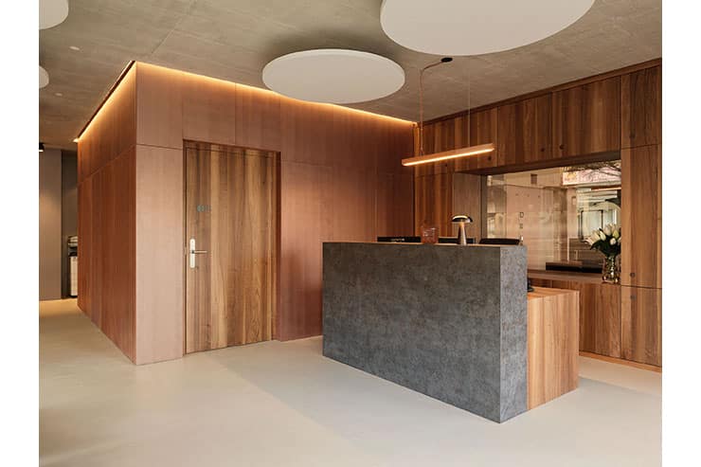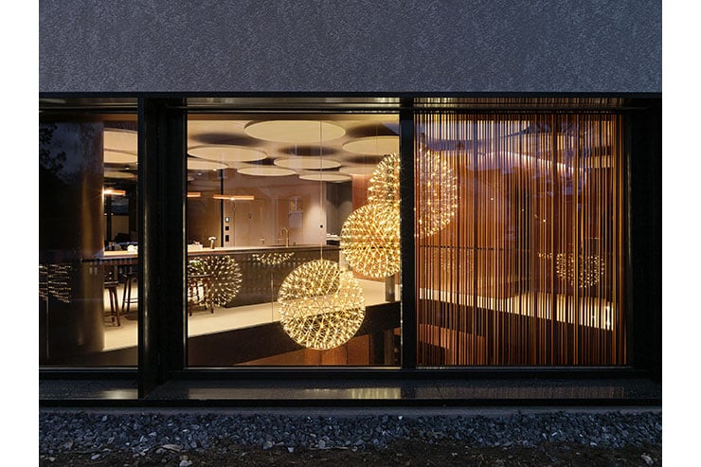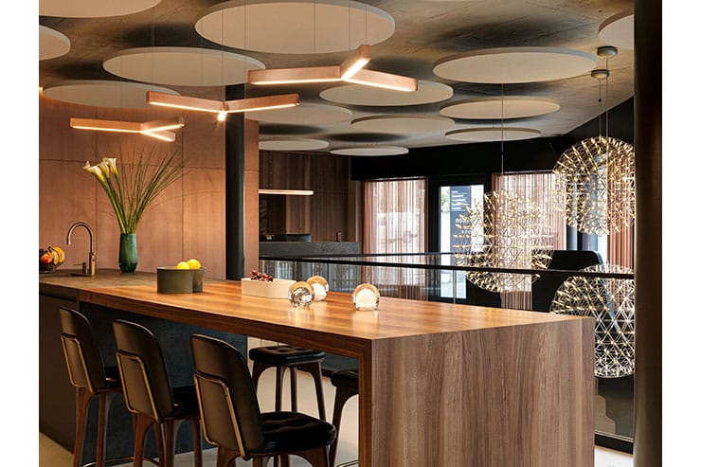- ABOUT
- JUDGING
- CONTACT
- MORE
- 2024 Entries
- Installations 2024
- Past Winners
- Subscribe
- [d]arc directory
- arc magazine
- darc magazine
P Vision Headquarters, Switzerland
ProjectP Vision HeadquartersLocationWinterthur, SwitzerlandLighting DesignSusanne Fritz Architects, SwitzerlandArchitectGabathuler Partner Architects, SwitzerlandInterior DesignSusanne Fritz Architects, SwitzerlandClientP Vision / Tino SteinerLighting SuppliersB-Lux, DCW éditions, Anour, Wever & Ducré, Moooi, BPM Lighting, Terence Woodgate, Occhio, Brokis, Georg Bechter, ArtemidePhotographyPierre Kellenberger Photography
The building is the headquarter of the general contractor P -Vision, which at the same time is also the client. As the project is the company‘s physical reference, it should reflect its competences in the realisation of high-quality architecture.
Susanne Fritz Architects developed a concept of materials that were as unrefined as possible. The surfaces receive their actual refinement and value through precise detailing and careful processing. This skillful realisation of architectural details shows the competence of the building trade as well as the construction management in implementation and quality assurance. The design as well as its elaborate completion and realisation thus becomes the company‘s calling card.
The concept fulfils the functional requirements for working light in a planning office, where material – samples have to be examined and plans read, and the ambitious demands of the client for an architectural showcase with outstanding design.
The architectural light, which complements and completes the interior architecture by illuminating the surfaces and emphasizing the impeaccable detaisl, was supplemented by decorative luminaires, light-sculptures and mood-setting luminaires with different beam qualities. Indirect light emphasises the different structures of the cladding on copper and textiles as well as the impeccable finish of the exposed concrete.
The large window through which one looks into the office from outside is staged by the large spherical luminaire with hundreds of light points and creates an attention-grabbing external effect.
The staging of the room through light and the staging of the luminaires through the room were finely coordinated, that neither steals the attention of the other.
All materials were sourced from local suppliers, the wood is of local origin. Sustainability was taken into account with cooling and heating elements integrated into the exposed concrete, which function at low temperature and thus thermally activate the storage mass of the building components.
A very innovative mixed use characterizes the building: As the building is close to Winterthur University of Applied Sciences, two of the floors inbetween the owner’s offices are rented out to students. The ground floor and basement are thus occupied by the general contractor‘s offices, with the students in between and the VIP lounge for customers and the roof terrace above.
