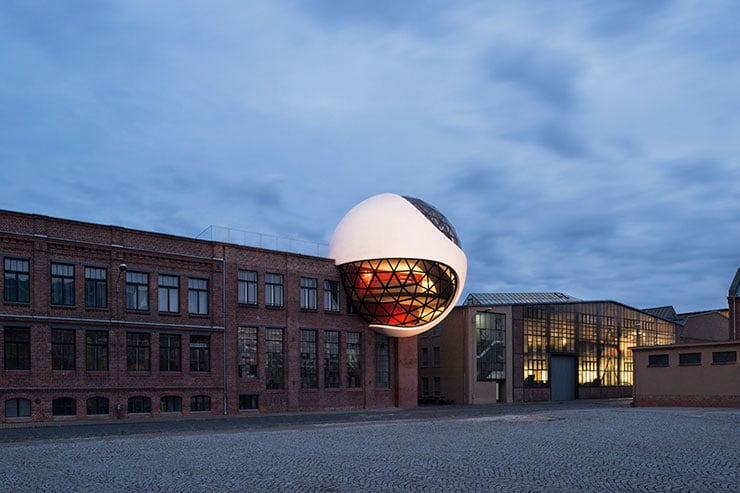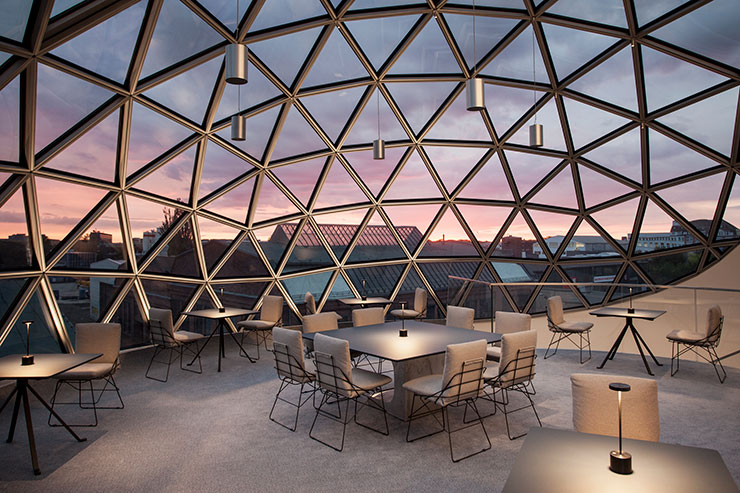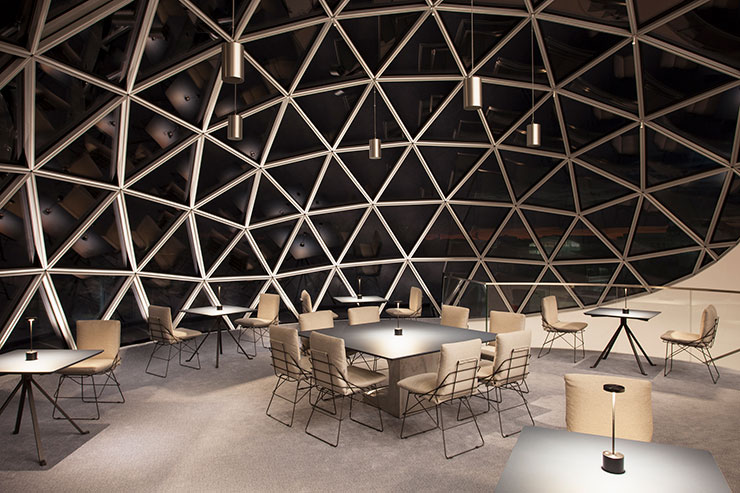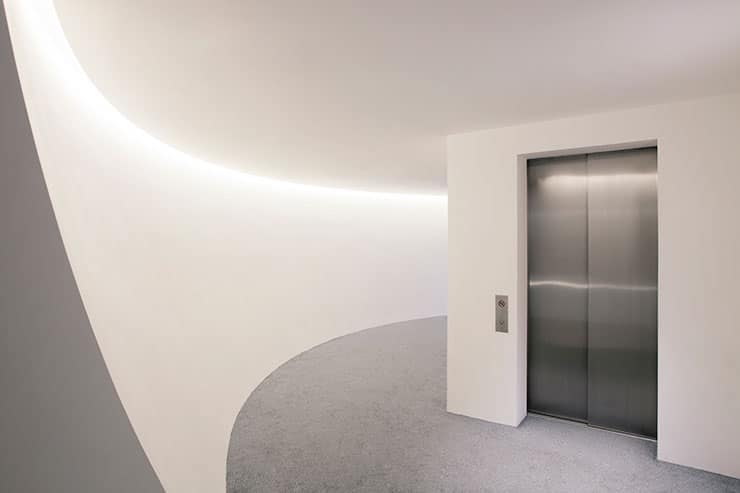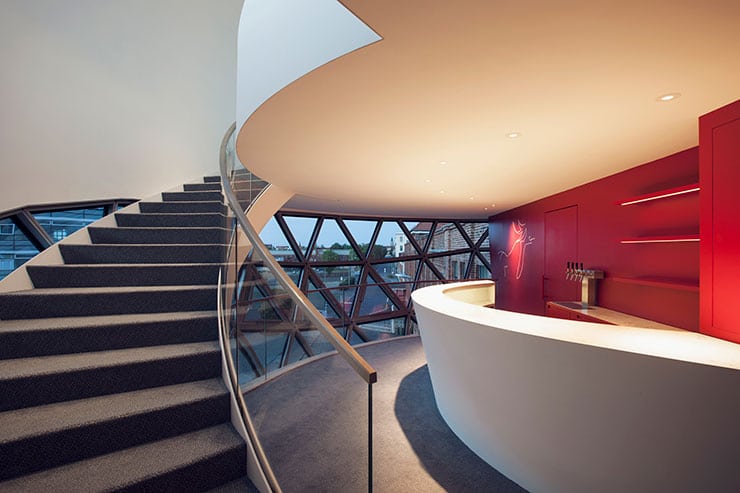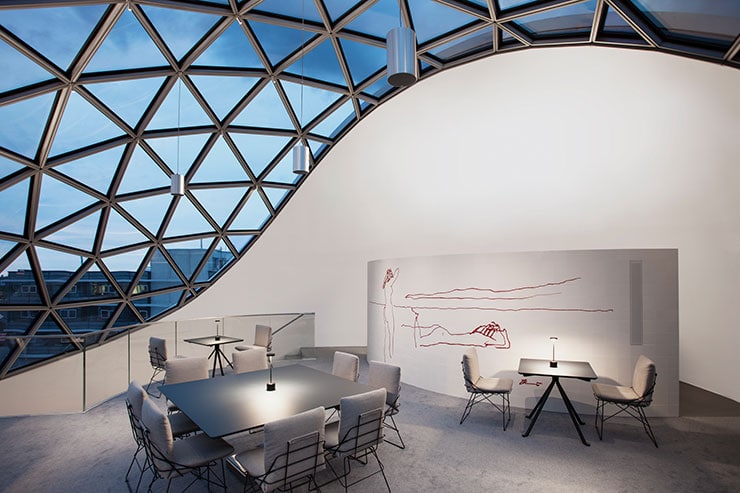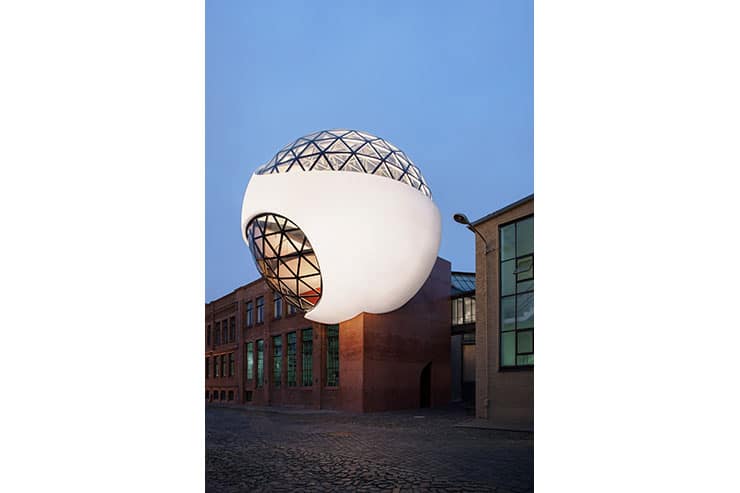- ABOUT
- JUDGING
- CONTACT
- MORE
- 2024 Entries
- Installations 2024
- Past Winners
- Subscribe
- [d]arc directory
- arc magazine
- darc magazine
Oscar Niemeyer Sphere, Germany
ProjectOscar Niemeyer SphereLocationLeipzig, GermanyLighting DesignLicht Kunst Licht, GermanyArchitectDesign Architect: Arquitetura e Consultoria, Brazil; Executive Architect and Project Management: KERN Architektur, GermanyAdditional DesignDesign: Oscar Niemeyer; Structural Engineer: Ingenieurbüro Förster + Sennewald IngenieurgesellschaftClientKirowLighting SuppliersXAL, LED Linear, Lucifer Lighting, Alteme, Bega, Opticalight, Merck eyrise®
After seven years of design and construction, an intensive coordination between the Brazilian office in Rio de Janeiro, the local architects, and a committed client, the design from 2011 has now become a real in Leipzig. The building is a masterpiece of curves and this is exactly what the lighting designers trace inside and out of spherical canteen. They emphasize the fine curves with the appropriate light and give the concrete a significant lightness. At the same time, an interior atmosphere is created to experience and enjoy this extraordinary ambience.
The sphere is accessed via the concrete shaft at the building’s head end, which houses a lift lobby and the central elevator to the upper floors. The brick-colored concrete surface also extends into the interior of the shaft and is gently illuminated by a cove light that has been integrated into a ceiling panel inclined towards the elevator door.
The restaurant and lounge are located at equator height of the sphere. The restaurant’s service area in the back of the sphere is surrounded by an adjusted wall, daytime visitors are seated in the anterior, light flooded restaurant area, underneath a glass vault offering wonderful views of the outside. As glare and thermal protection, the liquid crystal glass panels automatically darken depending on the amount of sunlight.
In order to use the Lounge and Restaurant areas on the upper floor for various in-house occasions, but also for third-party leasing, the artificial light offers various programmed light scenes, especially for the evening hours. Indirect light is initially used as architectural lighting. Small, adjustable spotlights are integrated in the upper area of the partition wall and illuminate the inner concrete shell, which acts like a white reflector. Additional small spotlights are located in the black floor ventilation duct along the perimeter of the sphere, directly next to the glass-steel construction, in order to gently wash them with indirect light. Another light layer is added via miniature spotlights at the junctions of the steel construction, which are used for direct lighting in the dining area and the stairs, as well as for emphasizing the expansive mural.
The aim of the lighting designers was, especially in the evening hours, to make tangible the organic shape of the sphere in its entirety. The light coves and the indirect lighting in the interior trace the extraordinary volumes inside the sphere. They set the curvature in scene and create a depth effect as well as interesting visual references from the outside into the interior of the sphere. Gobo spotlights mounted on the roofs are used to illuminate the white concrete shell of the building, while a soft light gradient gives the concrete the significant lightness.

