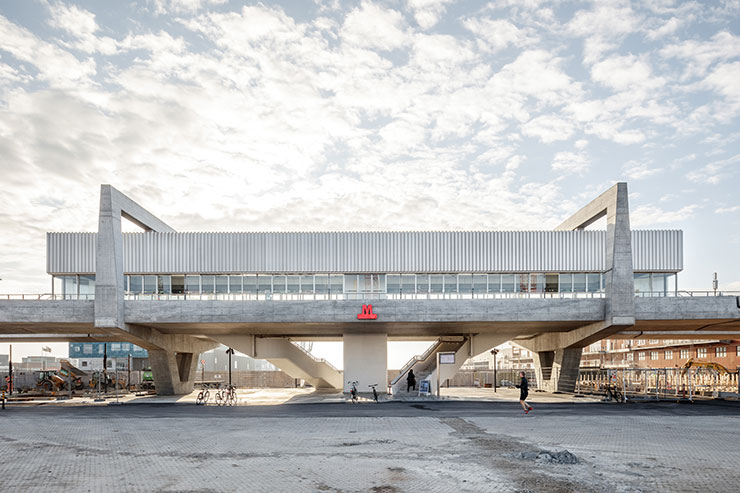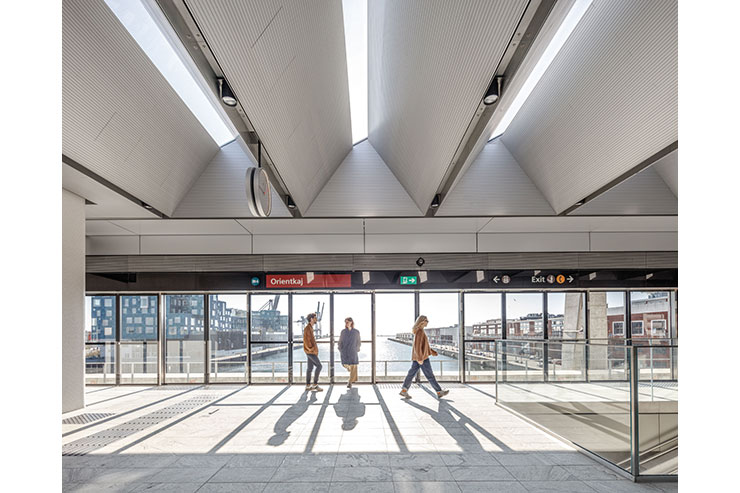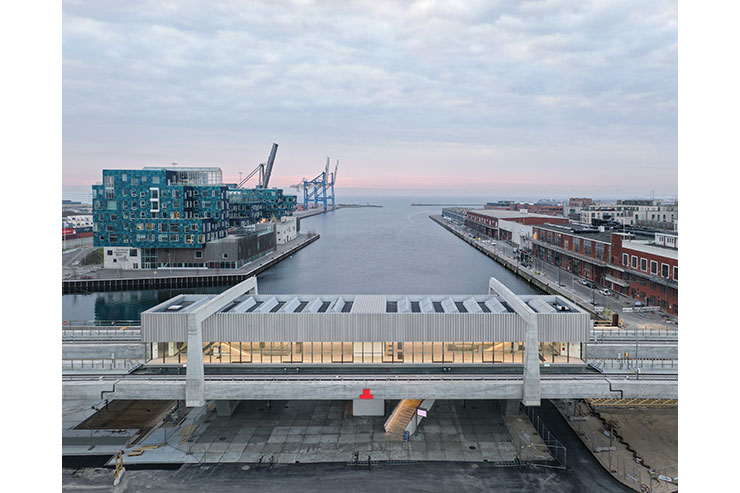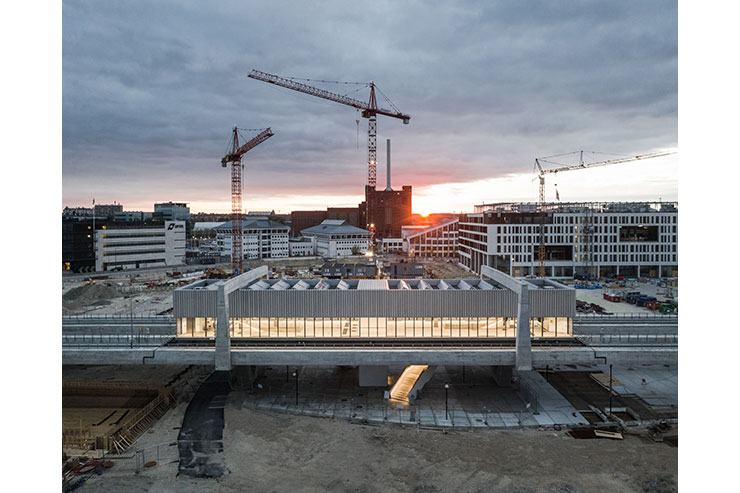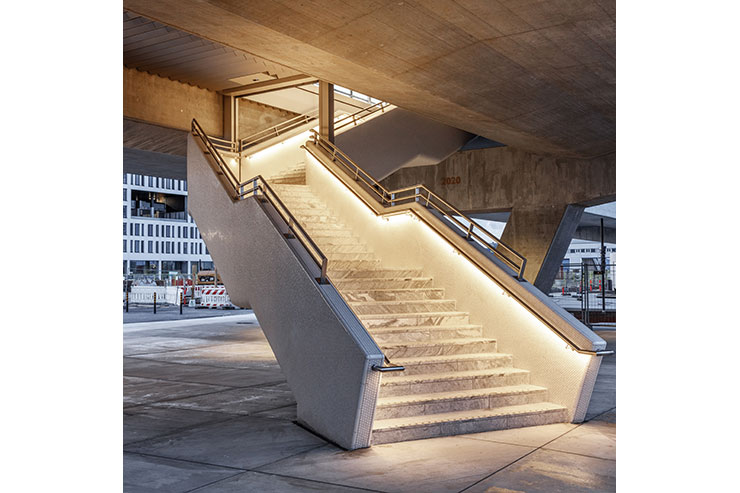- ABOUT
- JUDGING
- CONTACT
- MORE
- 2024 Entries
- Installations 2024
- Past Winners
- Subscribe
- [d]arc directory
- arc magazine
- darc magazine
Orientkaj Station, Denmark
ProjectOrientkaj StationLocationCopenhagen, DenmarkLighting DesignArup, GermanyArchitectArup and COBE, DenmarkAdditional DesignEngineers: Joint venture Rambøll and Arup; Landscape Architects: COBE, Sleth and Polyform; Contractor: MetNord JVClientMetroselskabet I/SLighting SuppliersBega, Fagerhult, liniLED
In Copenhagen underground transport started in 2002 when the first Metro lines with 22 stations came into operation. After 10 years of intense work, Cityringen, line M3, with 17 new stations, and the extension of line M4 were inaugurated in September 2019 and March 2020 respectively.
The Nordhavn extension of Copenhagen’s M4 metro is branching off from the Cityringen metro. This new a dual track line will unlock the potential for the Nordhavn masterplan, a new city district, by developing a transport hub. Designed to be both passenger-focused and highly durable, the two new stations on this branch will connect an additional 11,000 passengers daily to the Copenhagen metro network.
One of the two new stations, the above ground station at Orientkaj, is the prototype for the stations still to come. It celebrates the large-scale, brutalist features of industrial design and harbour structures: bold concrete claws bolt the station onto twin concrete viaducts housing the tracks, supported on 33-metre span, v-shaped concrete piers that minimise footprint and maximise the open, flexible urban space underneath. Like this, it resembles an oversized freight container.
The guiding user-centric and sustainable design principle, also for the lighting design, was to achieve a comfortable, bright and safe passenger experience. Therefore, it is obvious that daylight forms the first layer of light: The interior of the station is a spacious column-free hall, supported by the external concrete frames, with glazed skylights that mimic the shed roofs found on former industrial buildings in the areas. Thanks to the generous lateral glazing and the fully glazed, automatic doors on the platform, not only a great deal of daylight enters the building. Waiting passengers can also enjoy a very beautiful view, as on clear days they can see across the Øresund to Sweden.
Orientkaj station’s design needed to be distinctive enough to become a local landmark, while at the same time blending in with the surrounding buildings. Anodised aluminium panels are used on all façades as well as on the roof and the soffit. Arranged at angles, the aluminium cladding catches the different appearance of the sky and ensures the station offers varying perspectives on the station.
At dusk and at night, the second layer of light, the electrical lighting design, makes the elevated station glow from the inside, rendering it visible from afar. A bespoke continuous linear lighting system is fully integrated in the lintel of the automated platform screen doors, accompanying the lateral glazing over its entire length. A wide-meshed downlight grid, inconspicuously concealed in the recessed shadow joint of the skylight roof structure, acts as functional illumination in the central part of the space. The same joint accommodates an illuminated hanging analogue clocks at both ends of the hall. Two rotated sculptural staircases connect the station to the ground level. Thanks to linear luminaires integrated in the underside of the handrails, they are submerged in light, guiding passengers safely up to the platform level.
