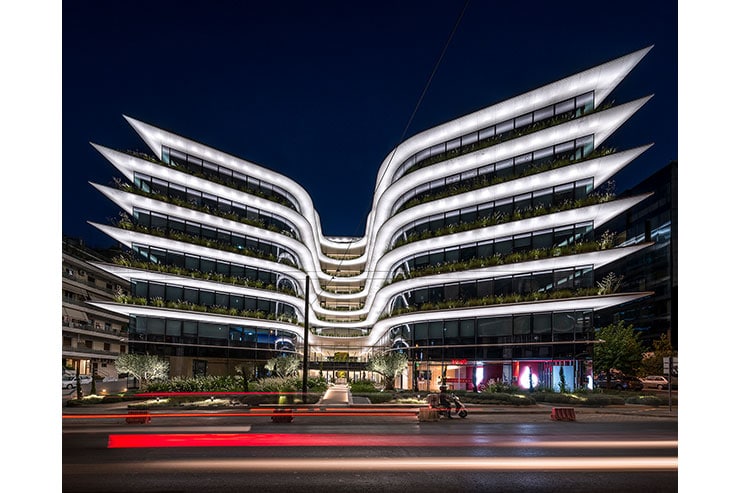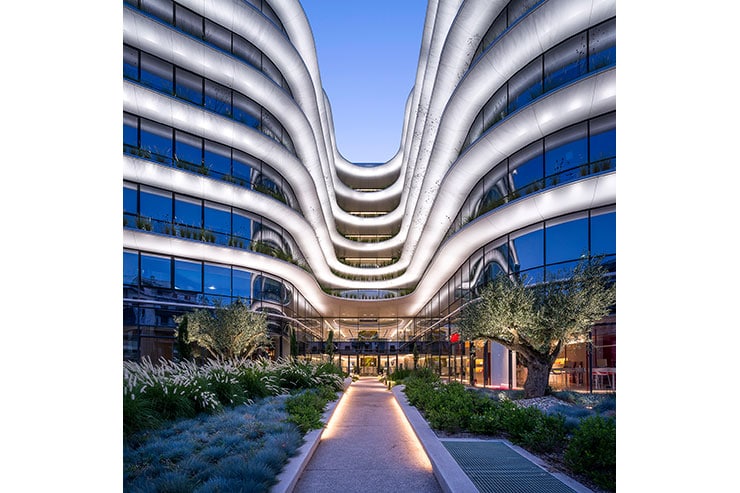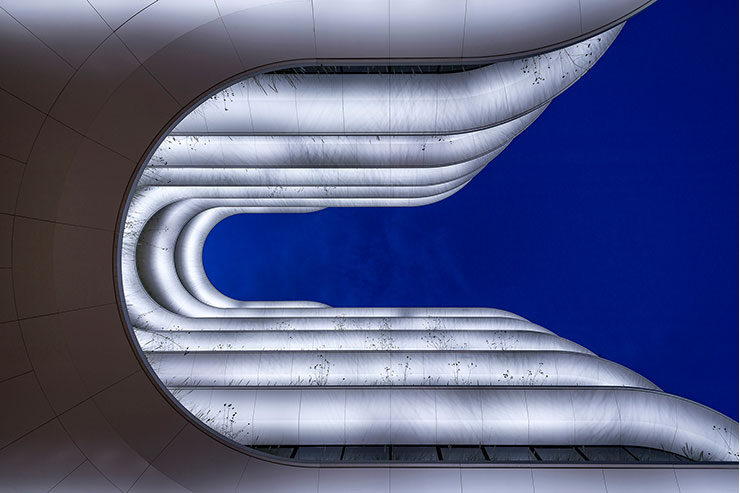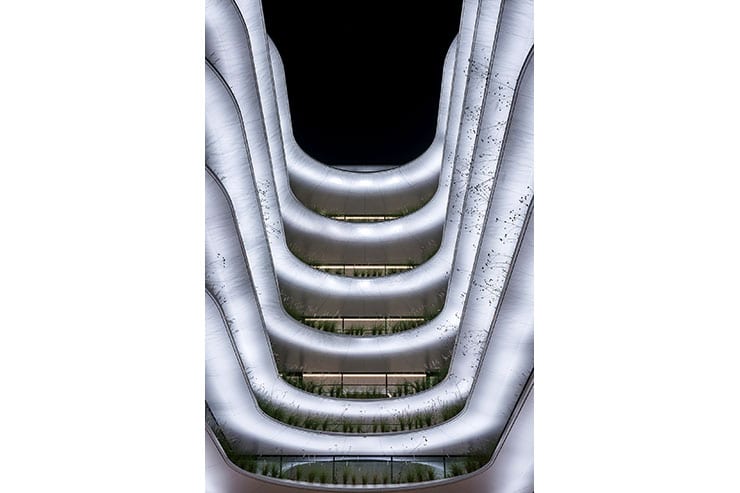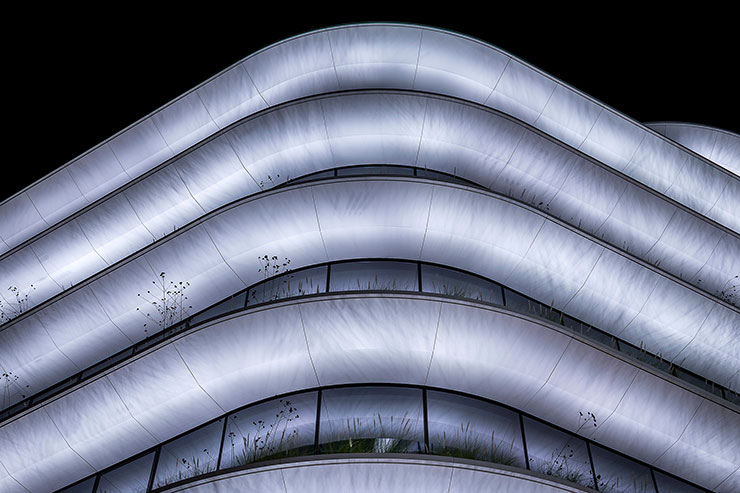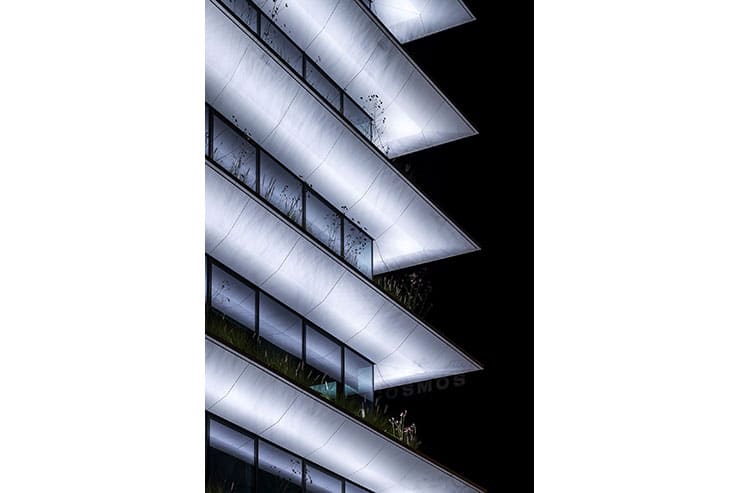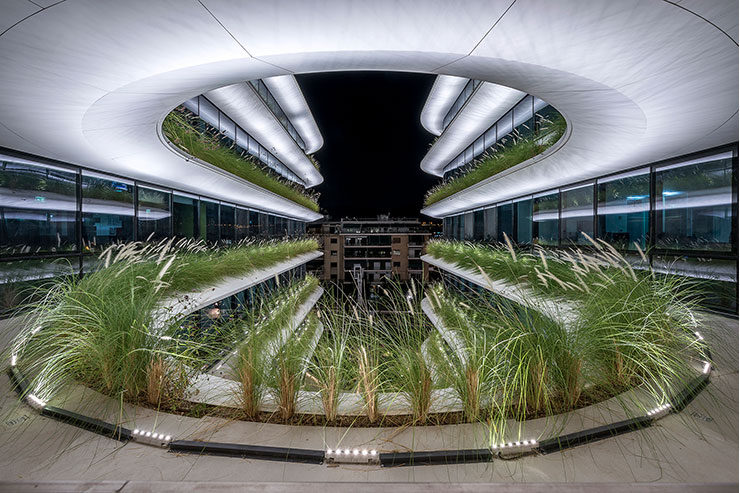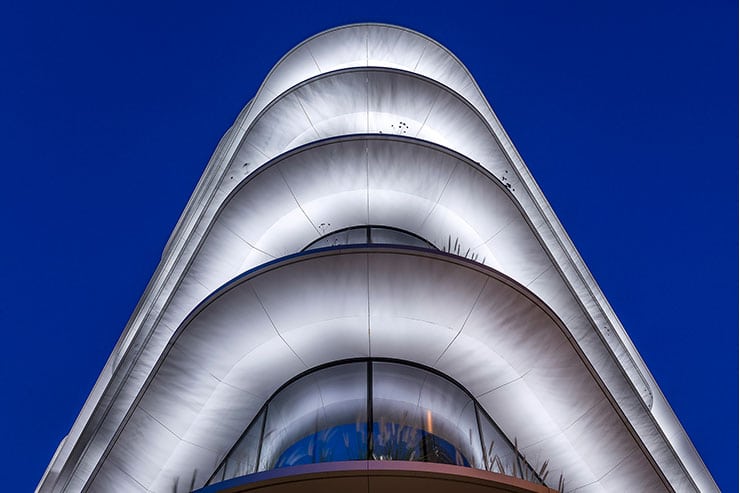- ABOUT
- JUDGING
- ATTEND THE EVENT
- CONTACT
- MORE
- 2024 Entries
- Installations 2024
- Past Winners
- Subscribe
- [d]arc directory
- arc magazine
- darc magazine
Orbit Urban Office Campus, Greece
ProjectOrbit Urban Office CampusLocationAthens, GreeceLighting DesignDanilof light + visual perception studio, GreeceArchitectLC Architects, Greece; Vikelas Architects, GreeceAdditional DesignLandscape Designers: Ecoscapes; LEED Consultants: DCarbon; MEP Engineering: LDK Consultants; Construction: TernaClientNoval PropertyLighting SuppliersIllumination Physics, Luce Ataliotis, Flos, Led Linear, iGuzzini, Bega, L&L Luce & LightPhotographyPygmalion Karatzas
Danilof light + visual perception studio was appointed by Noval Property to work in a multidisciplinary environment and design the lighting for the Orbit Urban Office Campus in Athens. The new low-rise building is designed by LC architects and Vikelas architects and stands nine storeys tall with six additional basement levels and a total surface area of 40.000 square meters. The “Orbit” exemplifies modern workspace design and has become the latest landmark in the city.
Danilof studio worked creatively in collaboration with many disciplines and diverse teams, from the early stages of the project all the way through concept and technical design to tender stage and construction supervision.
According to Thanos Danilof, studio director: “The lighting concept is based on creating an urban nightscape with a strong visual identity where the façade’s structural form shimmers over the dark reflective glazing. A continuous band of cool white light picks out the distinctive shape of the building, wraps around it and dissolves into darkness and ambient luminance. In contrast, the interior lift lobby areas – the visible “spine” of the building – are revealed in a gentler and warmer tone. At ground level warm light delineates the sculptural qualities of the landscape while cool white light accentuates the olive trees. Last but not least, a subtle note is introduced by the delicate shadows cast by the façade plants on each level that move gently as they are caught in the night breeze. “
By harmonising aesthetics, functionality and sustainability into a coherent lighting solution, Danilof studio aimed to seamlessly integrate lighting with the architecture, while creating an environment with high levels of visual comfort that prevents light spill and light pollution. Towards that end, they developed architectural lighting details and lighting design specs for bespoke luminaires with special optics and aiming, special housing and consistent white light chromaticity characteristics.
The façade lighting was specified early on at 4000K MacAdam step 2 for a strict, pure white consistency, while all interior areas were kept at 3000K or less in order to have a colour contrast at all times. The interior office lighting has been set to automatically switch off after business hours, allowing for visually interesting reflections on the dark reflective glazing. One of the main challenges that the studio faced in order to achieve a homogenous wash was the complexity of the projection geometry. This necessitated custom mounting structures and long throw, short throw or in-ground fixtures that would match the visual result of the standard projection.
At the construction stage manufacturer Illumination Physics in collaboration with their Greek partner Luce Ataliotis, engineered and delivered the custom products to meet these specifications. Numerous mock–ups were built on site and tests took place with the prototypes.
This lighting project was designed within the LEED certification framework in collaboration with DCarbon Sustainability consultants. At midnight the façade lighting fades out and a very subtle lighting scheme is on till sunrise. Danilof studio has also performed the LEED Daylight analysis for the building.
