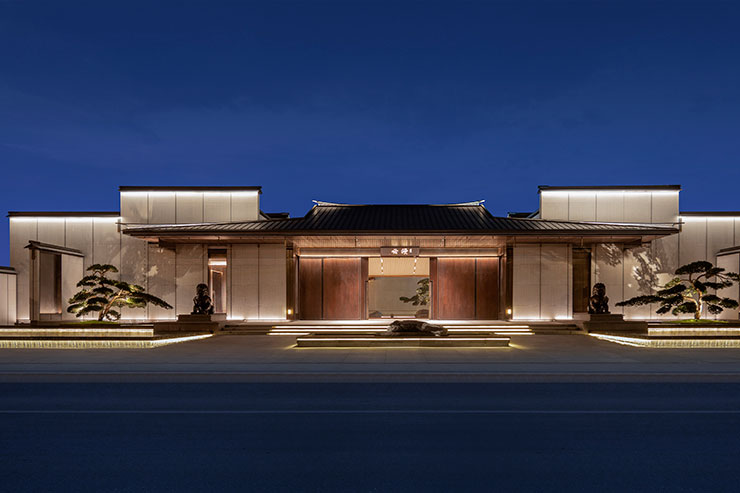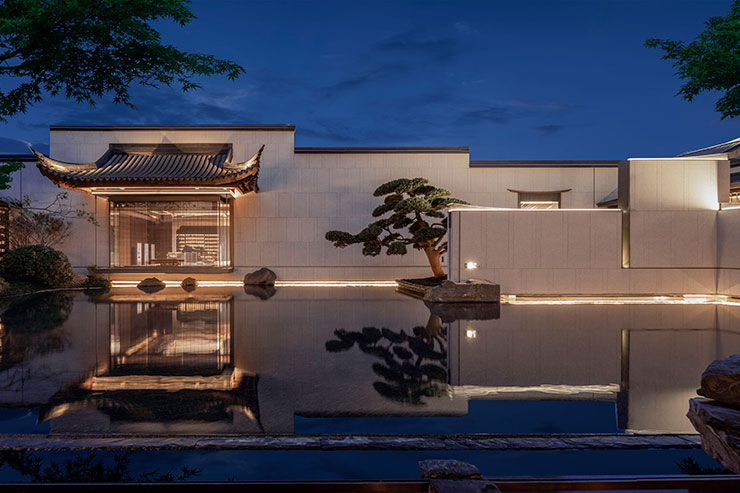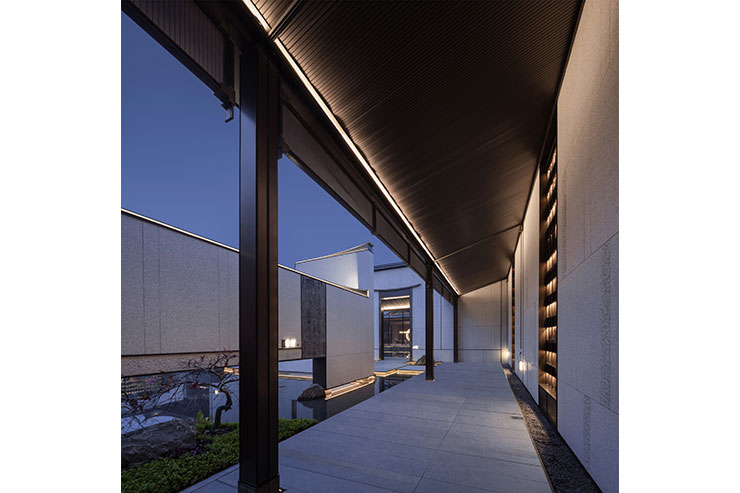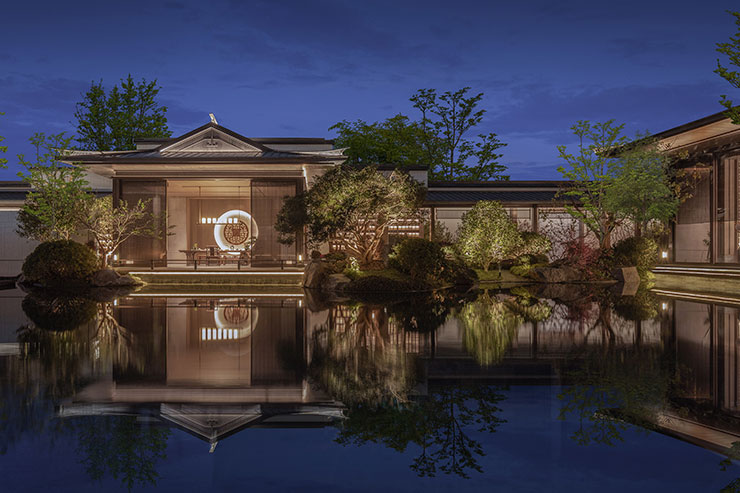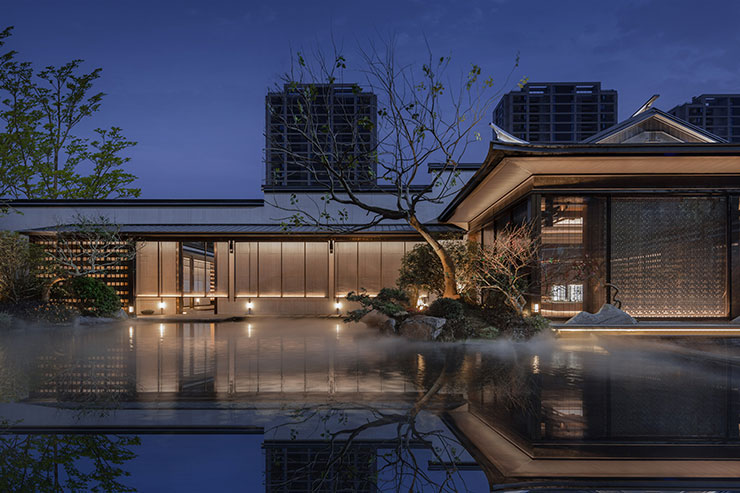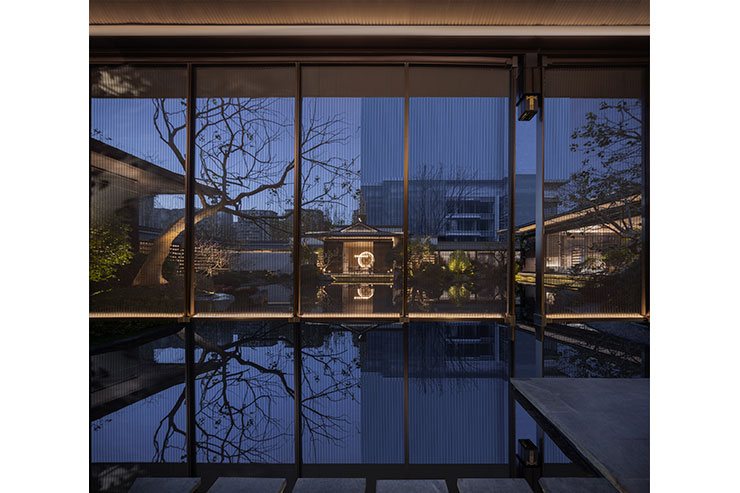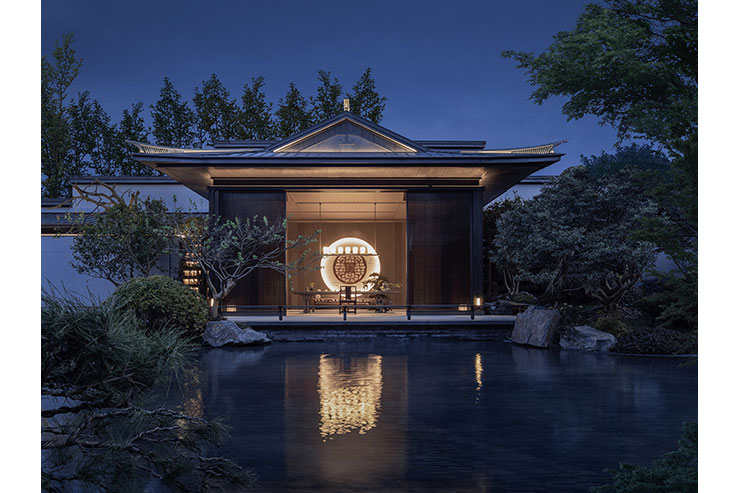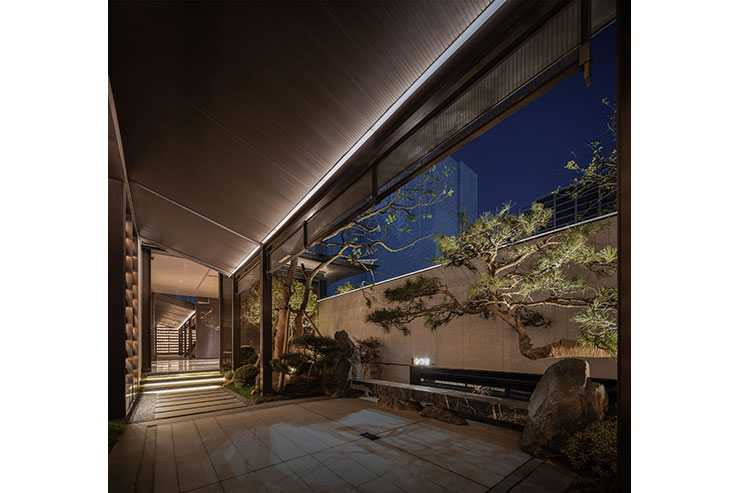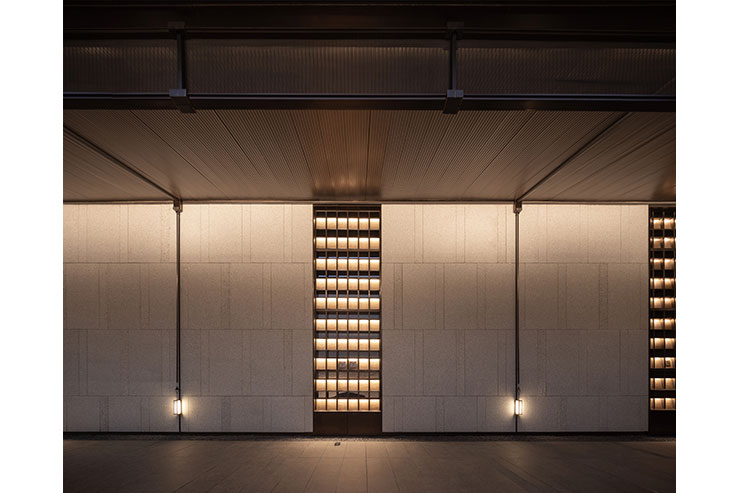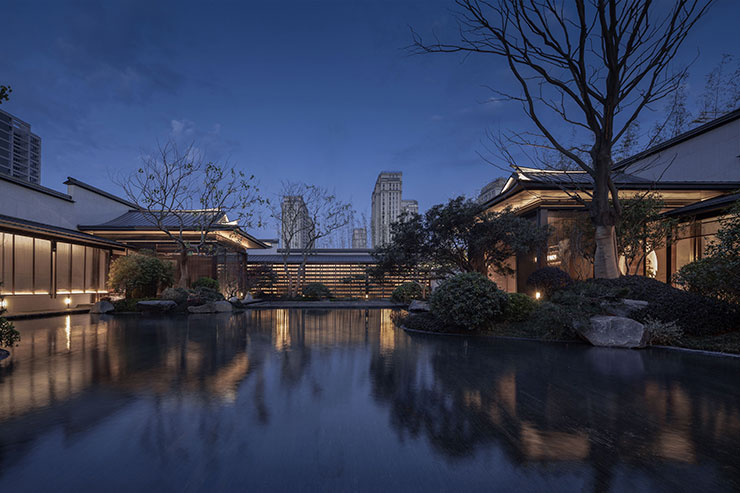This website uses cookies so that we can provide you with the best user experience possible. Cookie information is stored in your browser and performs functions such as recognising you when you return to our website and helping our team to understand which sections of the website you find most interesting and useful.
Opus, China
ProjectOpusLocationHangzhou, ChinaLighting DesignRDesign International Lighting, ChinaArchitectZhejiang Qingmo Engineering & Exploration Design, ChinaClientC&D Real EstatePhotographySchranimage
Located in Gongshu District, Hangzhou, the project is with typical scenery of Jiangnan Watertown. The lights are designed following the principle of “dignified, elegant, quiet”, and matched with traditional household of construction developer. The scene of four seasons can be enjoyed by gradually moving the steps by first entrance, second entrance and third entrance.
First entrance – Etiquette Gate
In order to restore the beauty of Anhui style of project, the lighting design is mainly focused on the Xieshan Gate on the central axis and matched with magpie tail ridges flying light on both sides of Xieshan Gate, creating a strong comparison between brightness and darkness. Through simple wall washer lights and inground lights, the Ma Tau Wall that falls down on both sides form an ink painting integrated with landscape.
Second entrance – Ritual sequence corridor
At the second entrance, the traditional roof shape is enhanced by lighting, the sense of spatial hierarchy is formed combining with Ma Tau Walls which are well-arranged. And the appropriate blank inspires unlimited imagination.
In order to realize the artistic conception of “Blue brick small tile and Ma Tau Walls, the corridor hung with lattice windows.” in the corridor, the whole plane of window frames composed by unit modulars combines with inclination embedded light strip in the limited size. And the general stereoscopic and layered are enhanced by lights so as to appear the natural texture of the wooden material.
Third entrance – Landscape garden
The third entrance is mainly concerned on the virtual and real. Through the vertical metal mesh screen and wooden adjustable grid wall, the other side can be seen vaguely, but without clear and entire scene of landscape, letting people stand in this environment with curiosity.
Responding to the overall architecture, the lighting is mainly focused on enhancing roof ridge corner and mountain flower. A diversified and dense natural landscape painting is revealed by combining with continuous Ma Tau Wallas and grid corridor.
