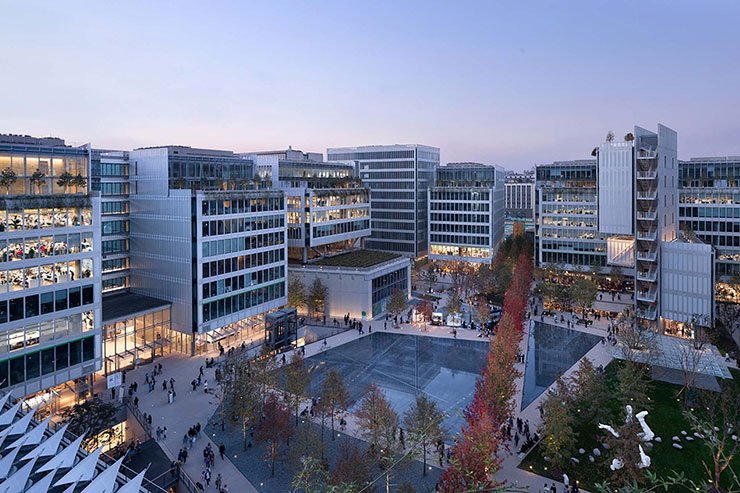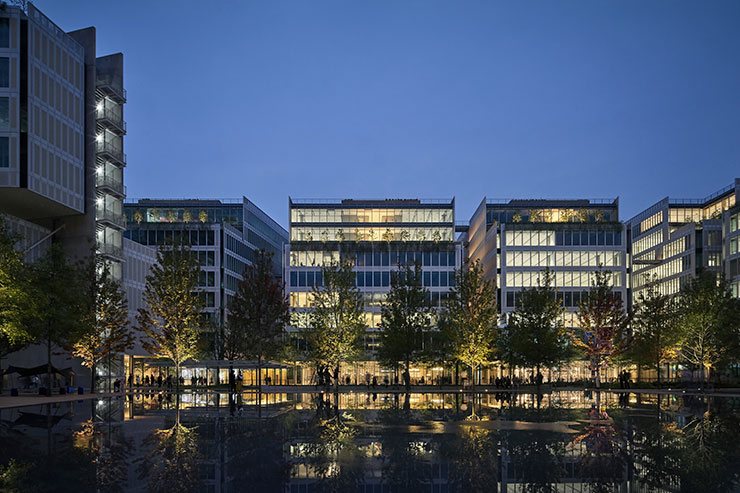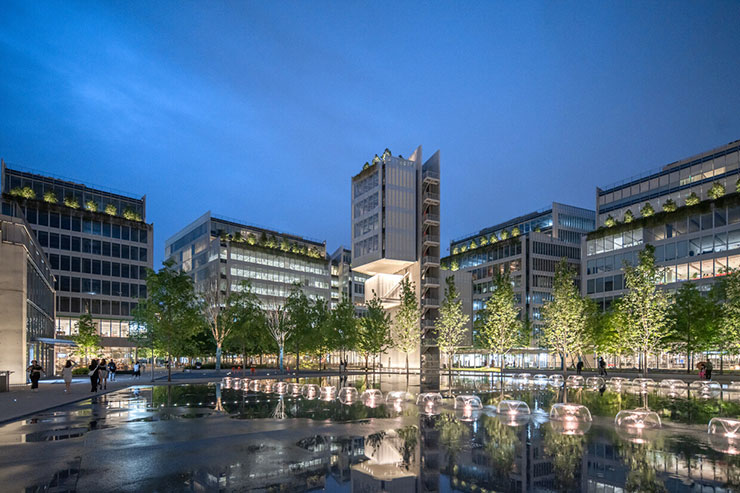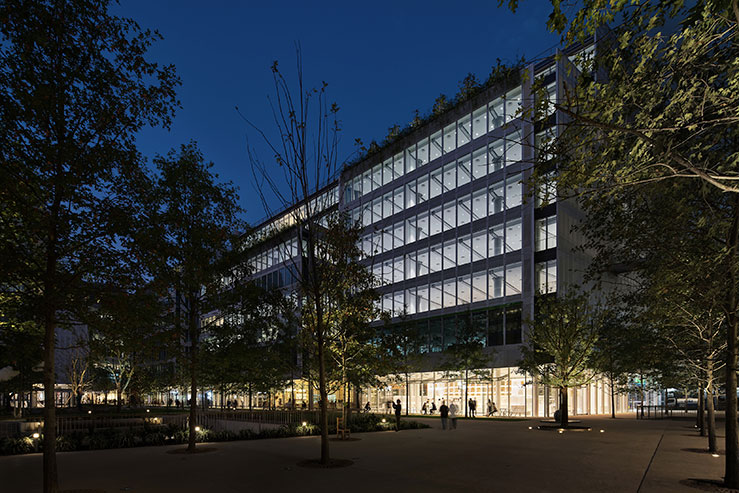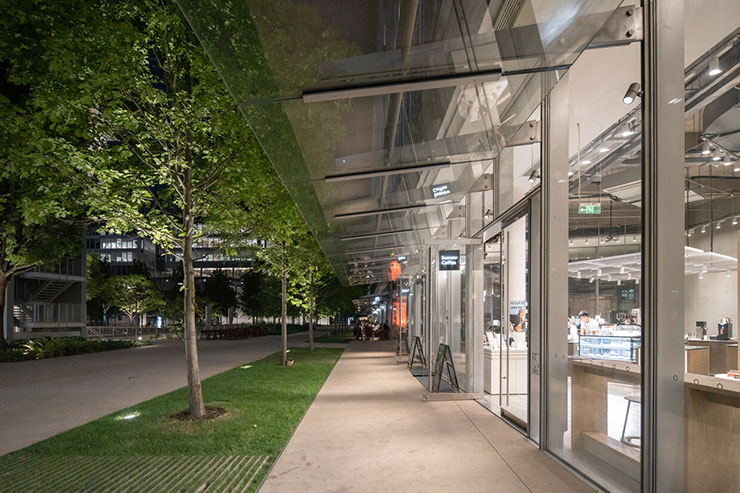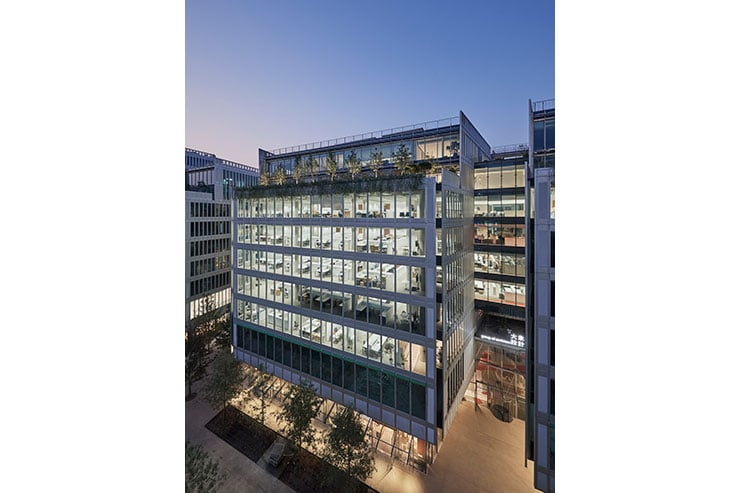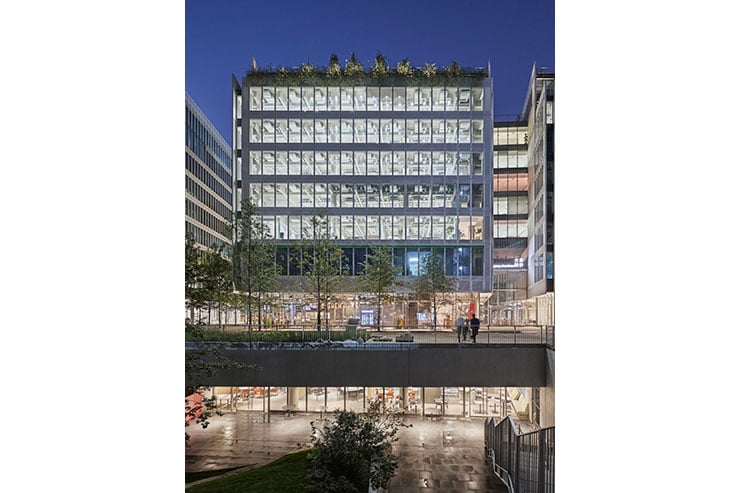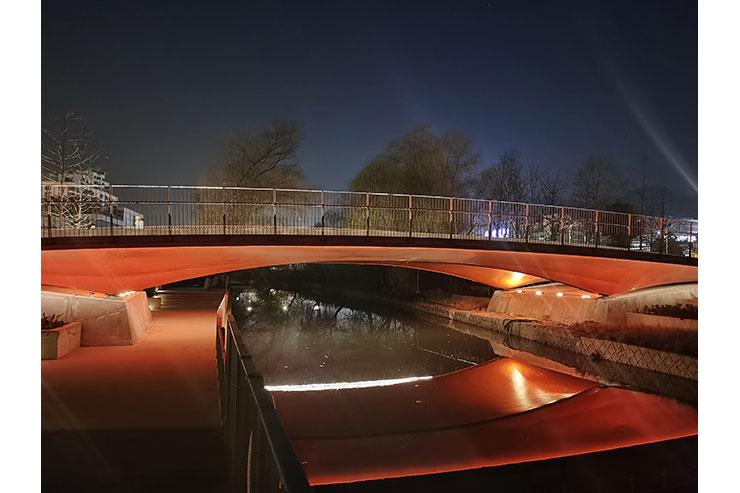This website uses cookies so that we can provide you with the best user experience possible. Cookie information is stored in your browser and performs functions such as recognising you when you return to our website and helping our team to understand which sections of the website you find most interesting and useful.
OōEli, China
ProjectOōEli, ChinaLocationHangzhou, ChinaLighting DesignArup, Shanghai & LondonArchitectRenzo Piano Building Workshop, ItalyAdditional DesignExecutive Architect: GOA (Group of Architects)ClientHui Zhan Technology (Hangzhou) CoLighting SuppliersBega, Endo, iGuzzini, Thorn
Located in Hangzhou, OōEli is an urban complex covering an area of 230,000m², serving as the new headquarters of the Chinese high fashion brand JNBY and the local design institute GOA. It consists of 17 individual buildings which also offers art galleries, event space, retail, working and leisure space, arranged around a protected central urban park. The orientation and openings between the buildings were informed by a series of wind and solar studies.
The urban park accommodates a grand piazza, water features and gardens where people may gather and relax. All the buildings, with their lobbies and retail spaces oriented towards the urban park, this ‘green core’ extends from the basement sunken gardens to the ground and up to a tea-planted rooftop that further improves the microclimate and mitigates the heat island effect.
After dark, exterior lighting is designed to reinforce the identity and experience of this development, providing an inviting and pleasant lit environment. Light from within the buildings through the transparent façade of retails and entrance lobbies on the ground floor was used as a primary light source.
Uplighting to the trees and in-ground marker lights were arranged along the key pedestrian axes across the site to help with wayfinding. Architectural features such as the large-scale concrete walls and building soffits around the retail were also accentuated by uplights to provide a sense of brightness and create a floating effect. Two large water mirrors in the centre of the park reflect these architectural and landscape lighting, amplifying the overall ambience.
All exterior lighting was arranged and integrated within the built elements to minimise the visual clutter. Warm white lighting was selected for the most of exterior lighting as an extension of public spaces through the retails, office lobbies and art gallery. The interior lighting in the offices was lit in cool white to differentiate the workplaces as well as to balance with the natural light during the daytime.
A new bridge located over the Yan Shan River is in alignment with one of the main paths of the development. All lighting was integrated at a low level, with continuous rows of linear lighting emphasizing the key axis and handrail lighting to supplement the pedestrian paths. Care was taken to avoid glare while providing sufficient illuminance for safety and security. The underside of the bridge was also illuminated to embrace its red finish and the sleek form inspired by a ship.
The exterior lighting of the OōEli presents a rare ‘dark’ lit environment and minimalistic lighting approach in the local China context, which evokes a sense of calmness for the mega commercial development.
