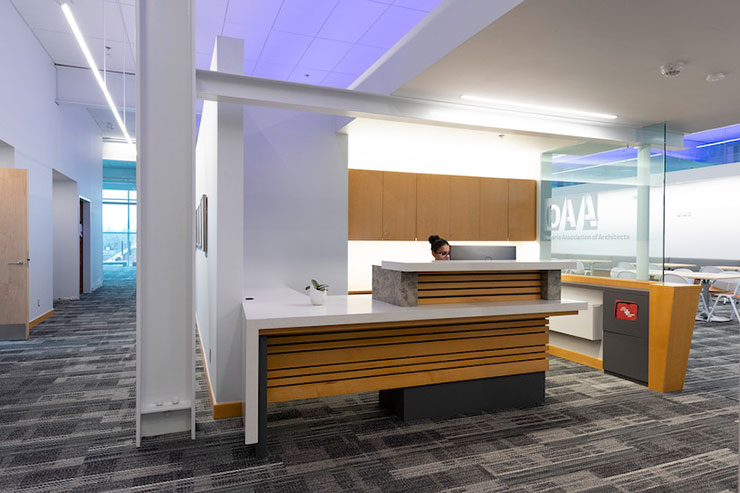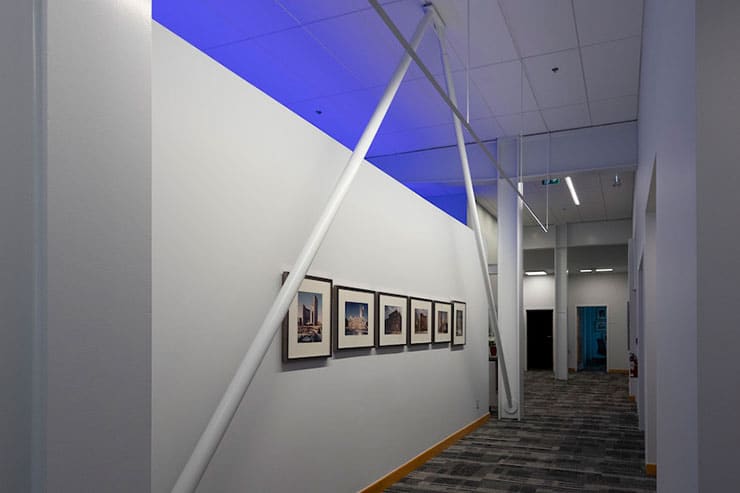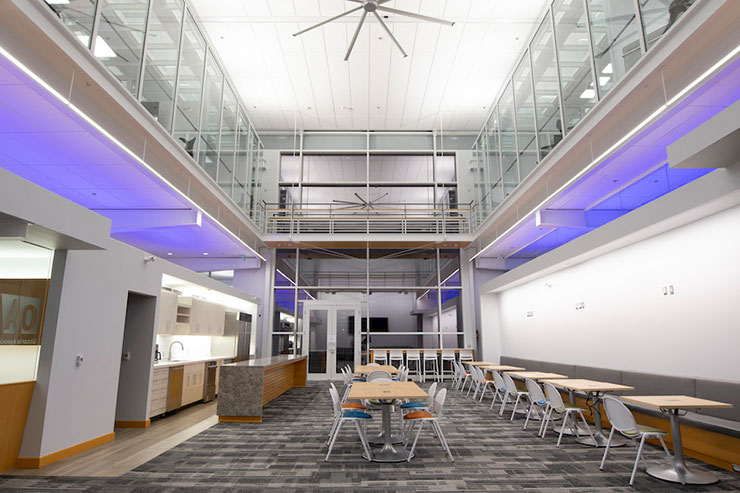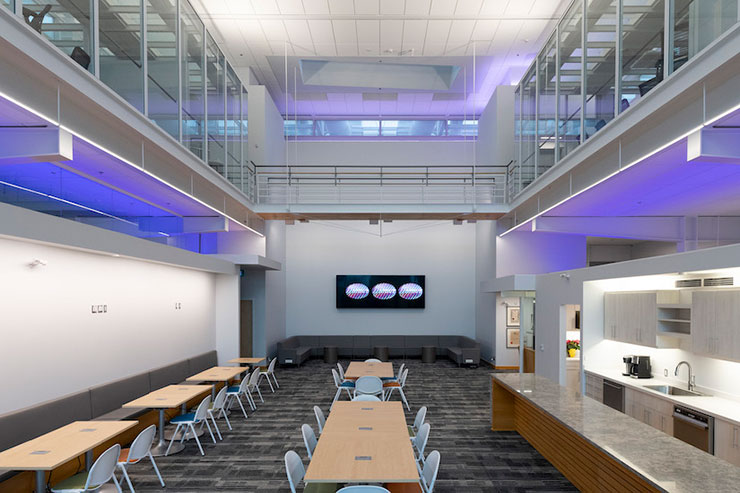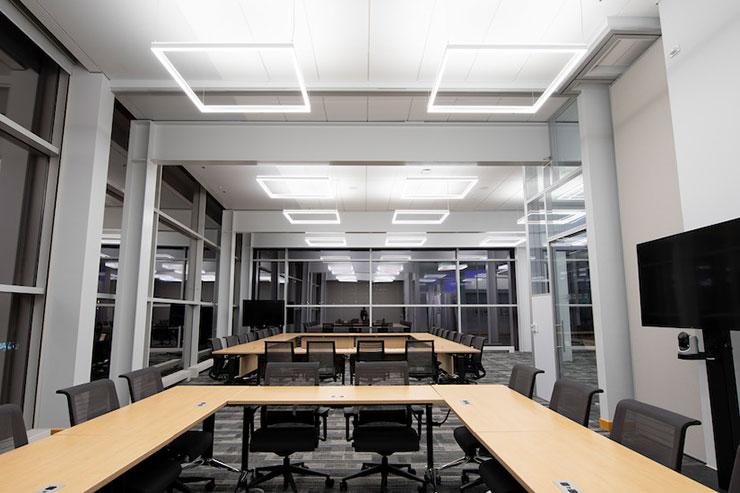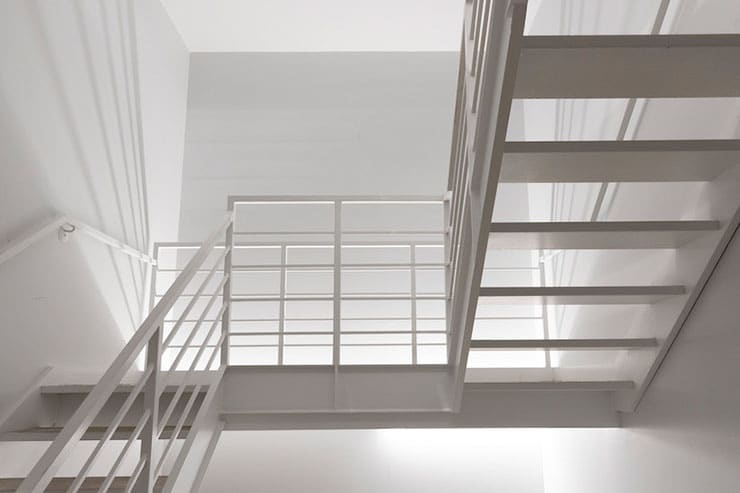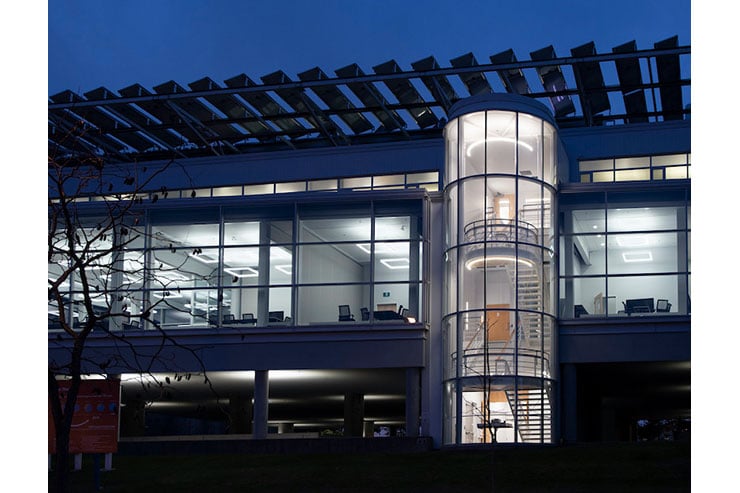- ABOUT
- JUDGING
- CONTACT
- MORE
- 2024 Entries
- Installations 2024
- Past Winners
- Subscribe
- [d]arc directory
- arc magazine
- darc magazine
Ontario Association of Architects Headquarters, Canada
ProjectOntario Association of Architects HeadquartersLocationToronto, CanadaLighting DesignGottesman Associates, CanadaArchitectDavid Fujiwara Architect, CanadaAdditional DesignWSP (Electrical Engineering), CanadaClientThe Ontario Association of ArchitectsLighting SuppliersBeta Calco, The Lighting Quotient, Lutron, Rebelle Lighting, Selux, USAI Lighting
This 30-year-old building resulted from the winning entry of an international design competition in the late 1980s. Owner-occupied by the architects’ association that licences and supports over 4000 members, its renovation details, including budgets and reports, would be publicly available.
The existing building was fraught with lighting maintenance issues. Numerous lamps and ballasts had expired, some irreplaceable without erecting scaffolding. Four light switches controlled all lighting for the 22,000sf building.
The monumental project goal was to achieve Net Zero carbon of The 2030 Challenge, in 2020. Success hinged on rooftop photovoltaic panels, innovative HVAC systems, high-performance curtain wall, and extremely sustainable lighting systems.
A team approach with a holistic view was taken. All building systems were considered together to achieve optimal energy efficiency. Sustainable lighting systems were identified early on as a pillar of project success.
Exposed to direct sunlight on south, east and west facades, the building had ample daylight but was plagued by glare and heat gain. Extensive daylight modelling revealed sources of sunlight glare that required mitigation. The entire design team consulted on glazing options to minimize the overall building energy profile. The numerous ensuing iterations of energy and lighting modelling guided the selection of main and clerestory windows.
Daylight modelling also informed the lower target illuminances in daylit spaces. Luminaire placement was carefully selected to ensure easy accessibility for maintenance. All luminaires are flicker free, 35K, high CRI(90+) LED.
The mandate for electrical lighting design was to maintain and compliment the original architecture and vision for the spaces. The new lighting design optimized the complicated structure, revealing interesting features and characteristics. Many luminaires are integrated and concealed from view providing glare-free, magical lighting effects.
Where visible, a strong rectilinear fixture vocabulary is used, with the exception of the arced luminaires designed to fit perfectly in the curved glass feature stair. Pendant luminaires harmoniously reinforce building form and create a beautiful ambiance.
Indirect lighting is a theme used throughout. It floats the building above the ground floor parking, exposes the volume of the 30’ high atrium, provides flexibility in meeting and council rooms, and delivers comfortable, glare free, ambient light in offices and at reception.
Contrast ratios guided illumination of vertical surfaces and tasks.
Lighting Controls were critical for projects success with luminaire choices and multi-function spaces requiring compatibility and integration of drivers and lighting protocols, working harmoniously for system control. The required system dashboard is used for continuous monitoring of energy consumption and connectivity to building automation system
Expandable, flexible wireless control system includes daylight harvesting, vacancy sensing, light level tuning, and involved rigorous commissioning. Photocell placement was tricky due to daylight redirecting film and uplighting. The ultimate result: average operating load is ~.1W/sf, with ~75% reduction in consumption compared to pre-renovation.
Budget was tight and met. The project a shining example of cost-effective, efficient, collaborative, and creative design.

