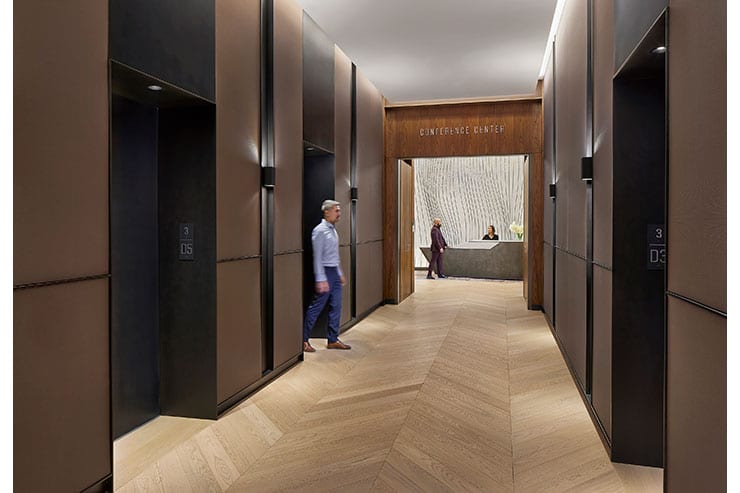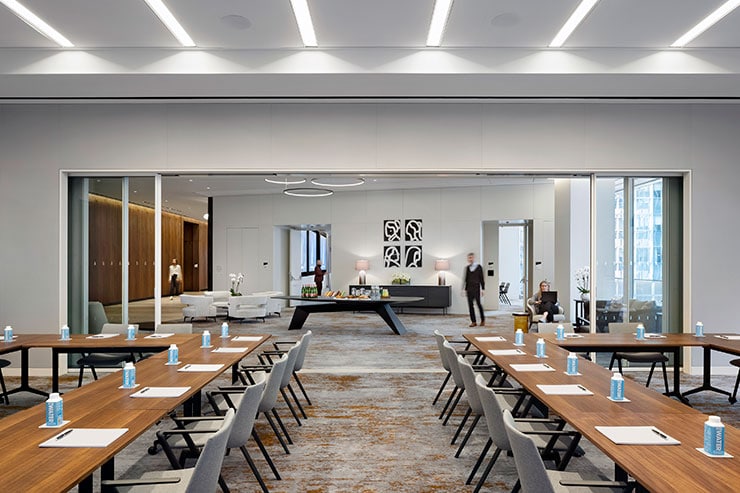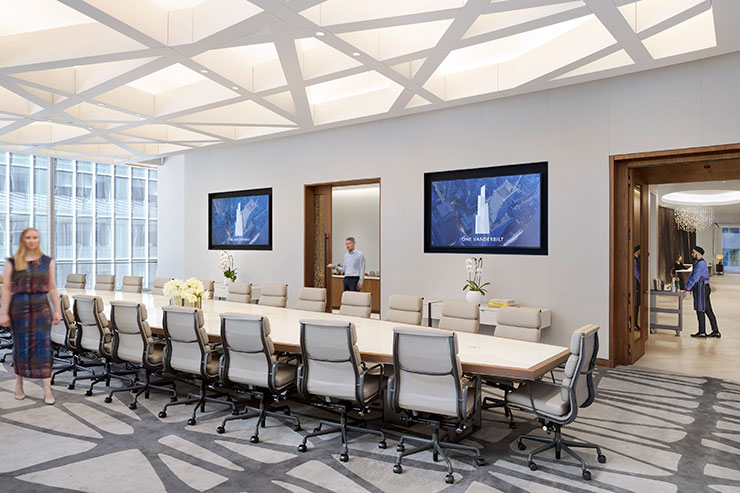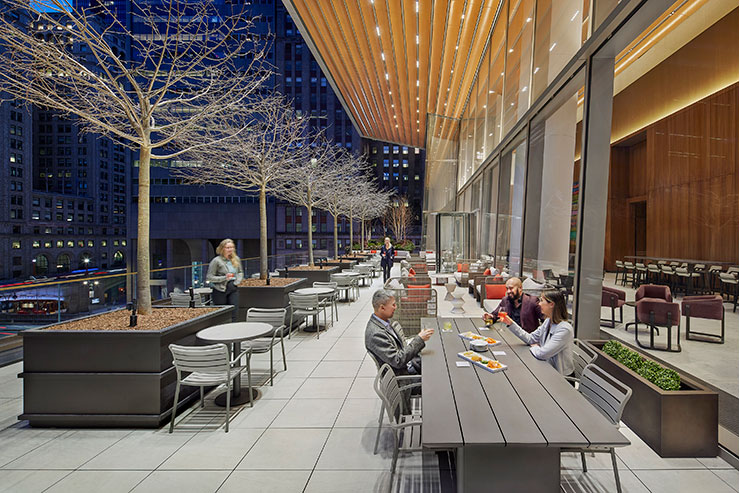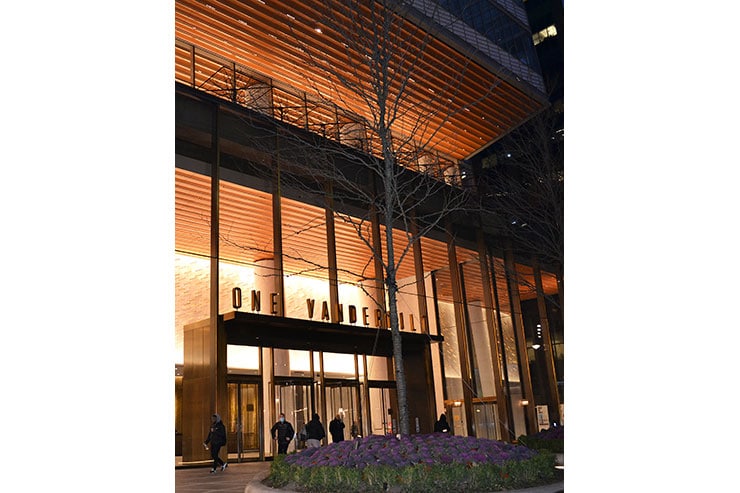- ABOUT
- JUDGING
- CONTACT
- MORE
- 2024 Entries
- Installations 2024
- Past Winners
- Subscribe
- [d]arc directory
- arc magazine
- darc magazine
One Vanderbilt Amenity Floor, USA
ProjectOne Vanderbilt Amenity FloorLocationNew York, USALighting DesignKGM Architectural Lighting, USAArchitectGensler NYC, USAClientSL GreenLighting SuppliersTech Element, Prudential, Electrix, QTran, Zumtobel, Lucifer Lighting, Lumenpulse, Flos, Sistemalux, Vibia
A central component to this new iconic tower is the tenant amenity floor. The lighting design challenge was to enhance the cohesive, slick design of the high-tech luxury spaces in this highly visible location. A combination of concealed slot details, cove lights and high-end materials are used throughout, creating a uniquely vibrant feeling space-by-space. With hundreds of thousands of passersby on this busy street corner, intricate detailing at each ceiling was critical to the success. Throughout, the project had to meet NYC requirements for public assembly spaces, with an average of 5fc, and a minimum of no less than 1fc.
IMAGE NARRATIVE:
Image 1: The elevator lobby ceiling is kept clean by utilizing a cove for ambient light. Direct/indirect wall sconces blend seamlessly into custom dark-metal architectural panels to emphasize the high ceilings. Elevator portal downlights provide egress lighting.
Image 2: Reception sparkles with a custom LED-chandelier made of thousands of crystals. Toekick lighting gives the desk a feeling of lightness. Linear-LED up/down wall-grazers silhouette the custom metal screen creating an illusion of movement. Allowances are made for future art with track-lighting hidden within a ceiling niche detail.
Image 3: The Flex Room utilizes recessed linear fixtures with a second circuit of track-heads inside. Working with the client to understand the various needs of the tower tenants, scenes were set for both a uniformly lit environment, or a more dramatic effect.
Image 4: The Theatre has adjustable downlights hidden within coves to provide task lighting while keeping the ceiling clean. A curtain cove light provides a soft backdrop when screens are not used.
Image 5: Within the highly visible Board Room, a custom fabricated ceiling feature utilizes low-wattage tape lights above each web for indirect glow, and downlights recessed in the webbing to highlight the table.
Image 6: Dimmable high-powered LED downlights are concealed in custom channels between curved terracotta ceiling tiles. A dual-head linear asymmetric cove highlights the terracotta. A custom channel suspends pendants to pop the café food display.
Image 7: Cove lighting located atop the horizontal curtain wall mullion extends the uplighting that starts at the wood interior wall. Stake mounted landscape lights enhance the sculptural nature of the trees in winter.
Image 8: Ceilings throughout this project are prominently seen from the street, so it was important for the lighting to blend seamlessly with the core and shell lighting, utilize indirect strategies, and properly aim direct view fixtures to provide visual comfort for drivers and pedestrians.
