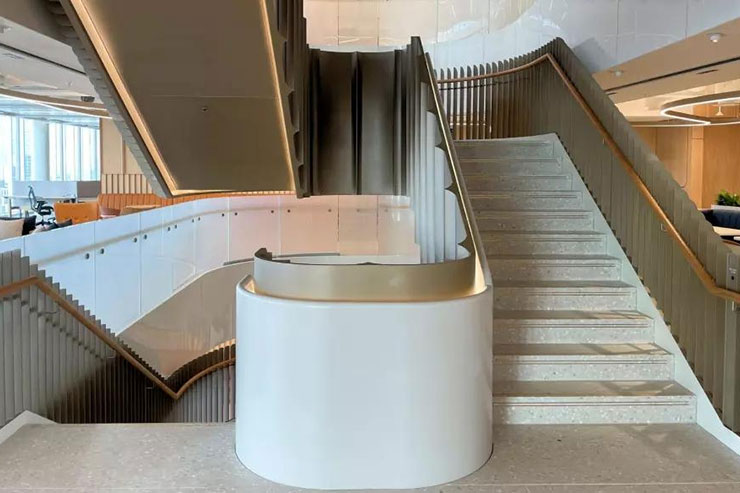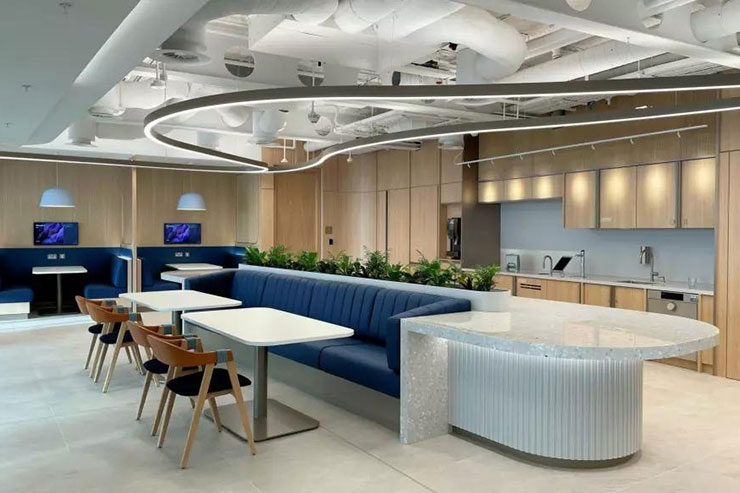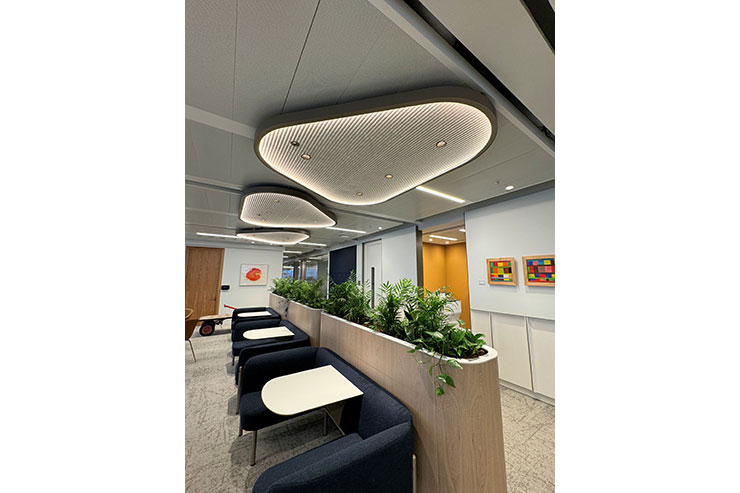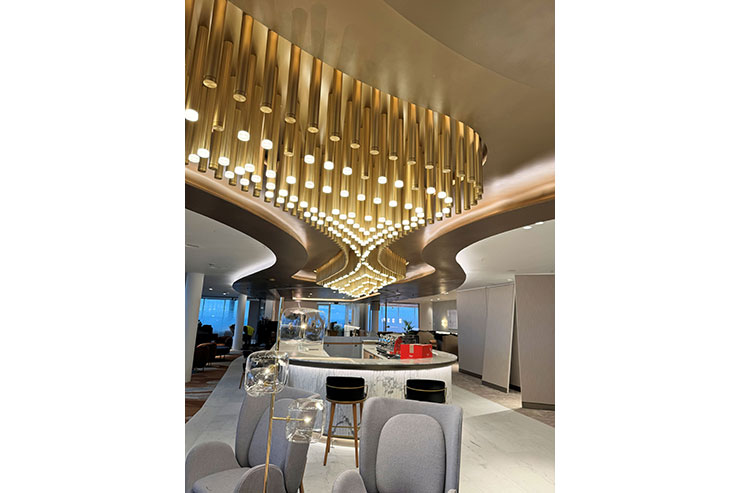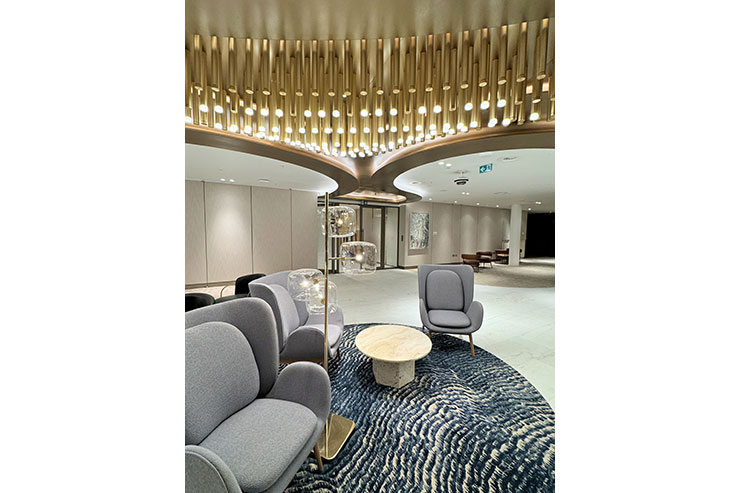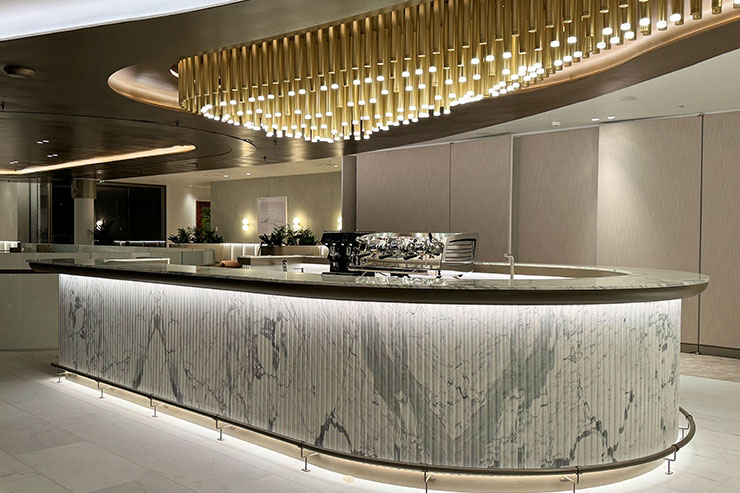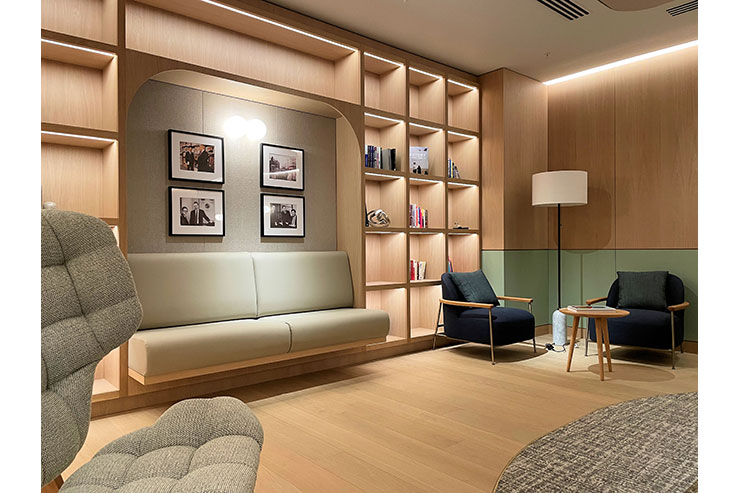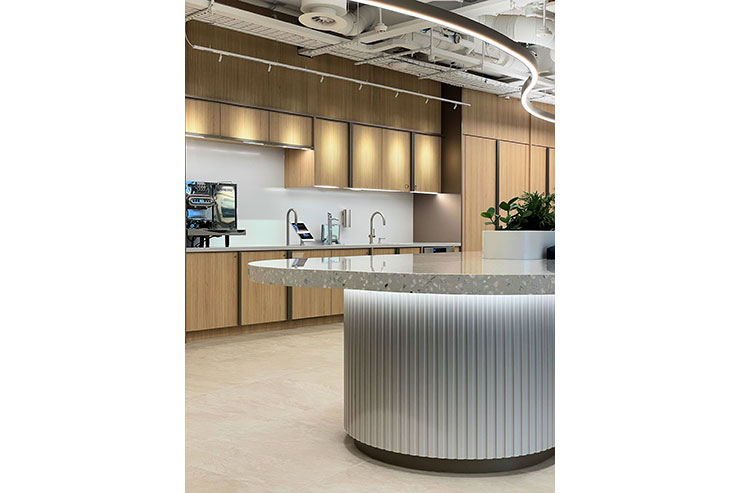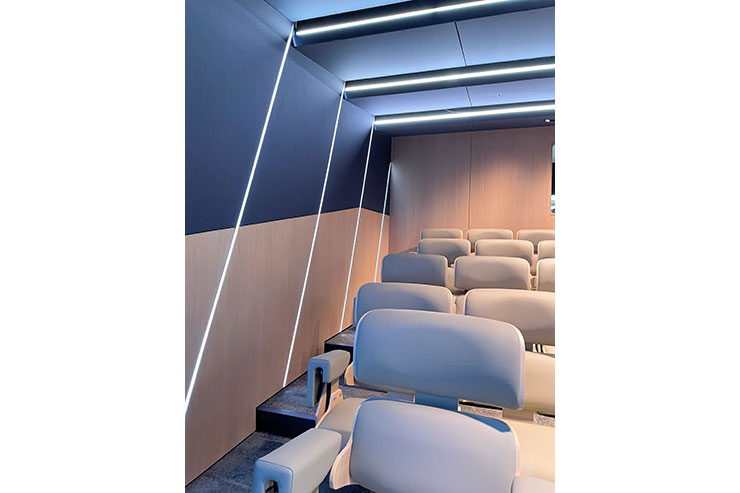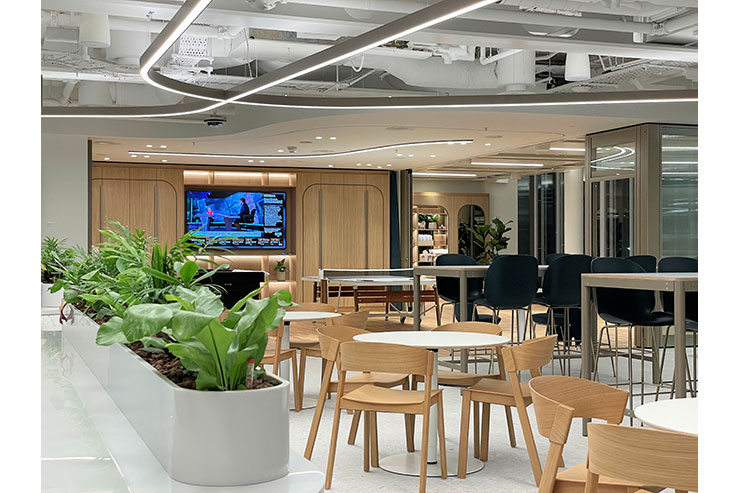- ABOUT
- JUDGING
- CONTACT
- MORE
- 2024 Entries
- Installations 2024
- Past Winners
- Subscribe
- [d]arc directory
- arc magazine
- darc magazine
One Paddington Square, UK
ProjectOne Paddington SquareLocationLondon, UKLighting DesignDesignPlusLight, UKArchitectTP Bennett, UKAdditional DesignContractor: Overbury; M&E: Chapman BDSP; Electrical contractor: PIPClientPrivateLighting SuppliersFormationLighting, Lucent
One Paddington Square is an iconic ‘glass cube’ building, designed by Renzo Piano, forming part of the new Crossrail entrance to Paddington Station in London.
Working with architects TP Bennett, DesignPlusLight created a lighting design for the upper nine floors of the building and the 16th-floor hospitality level, including its reception area, conference meeting rooms, concierge, entertainment bar and 150-seat auditorium with state-of the-art video conferencing.
The brief was to create breakout leisure spaces that seamlessly blended with dealer floors, open plan offices and glass partitioned meeting rooms – all with a panoramic view of London’s cityscape. The modern office features an open plan design, without a distinct separation between areas such as meeting spaces and breakout rooms. These areas require different lighting levels, such as functional illumination for working spaces and softer ambience for leisure areas.
DesignPlusLight uplit the exposed ceiling to accentuate the structure of the building. The lighting wraps around the seating area before moving into the food and beverage space; in this way the lighting connects and defines each space while breaking the rigidity of the building footprint.
One of the key challenges was that the ceiling height was restricted to 2.6m in the auditorium. The team introduced layering to create the impression of height, which follows the raked seating arrangement. Linear lighting was seamlessly detailed into the panelled ceiling to further enhance the dimensions of the space and to provide forward facial light onto the stage.
A careful balance had to be struck between the building’s extensive glazing and the need for functional working spaces. During the day, the 360-degree space is flooded with natural daylight, yet the contrast appears when light levels drop during the evening and winter. The client did not want a significant distinction between day and night, and staff required a consistent amount of working light. The design involved managing consistencies in lux levels to maintain the working experience despite the drastic change in visual experience, while reducing the glare as lighting reflects from the glass.
The lighting design balanced shadow and light fall off, creating a feature chandelier that fit the needs of a corporate environment. The bespoke metallic chandelier, created with Stoane Lighting, spans the bar and hospitality area. The chandelier consisted of varying lengths of steel tubes, anodised in a metallic gold finish, with a uniform distribution of lit and solid detailed end pieces. DesignPlusLight were precise with the lengths and proportion of lit to solid end pieces, paring back the lighting effect and using the unlit elements as part of the feature. This added a sense of gravitas to the overall design, making the movement of the lit points more poignant.
The team further integrated LED downlights within the base plates to shine down between the cylinders which, alongside the coffer lighting, reflected and modelled the metal tubes.
This solidified the chandelier as a showcase feature which doesn’t take away from the architecture or the view, while acting as a striking statement within the space.
