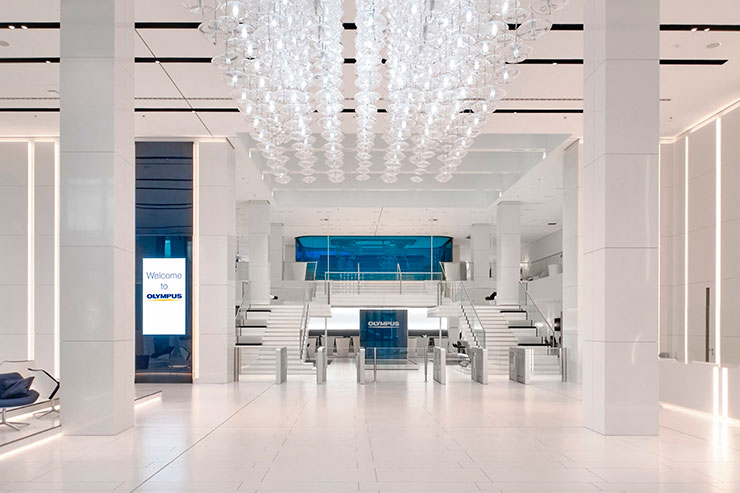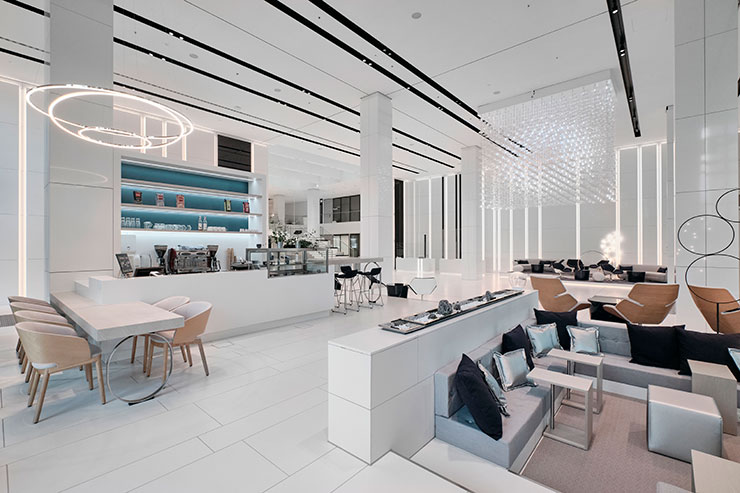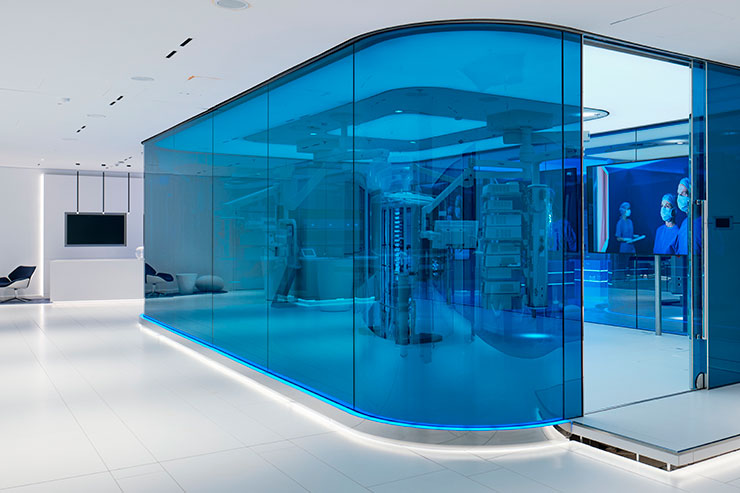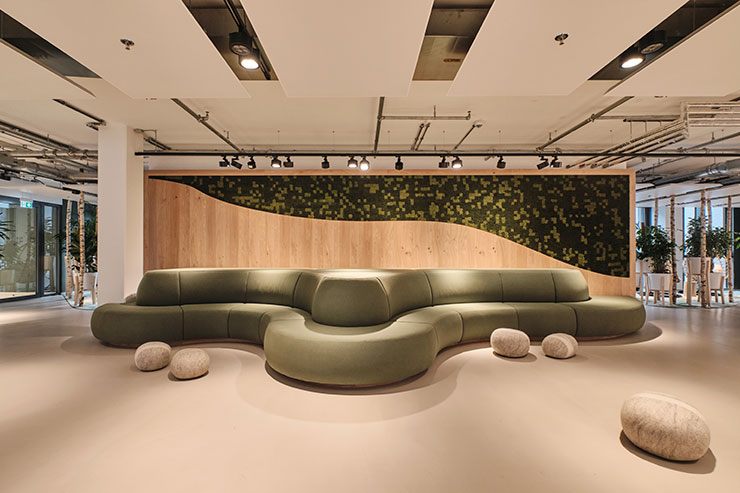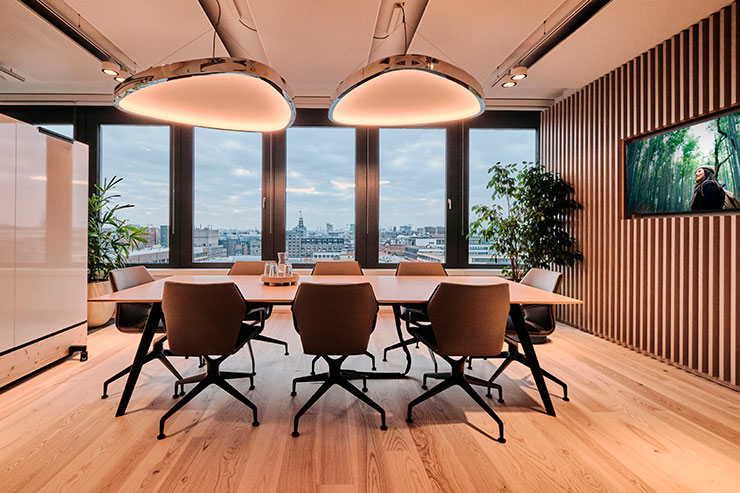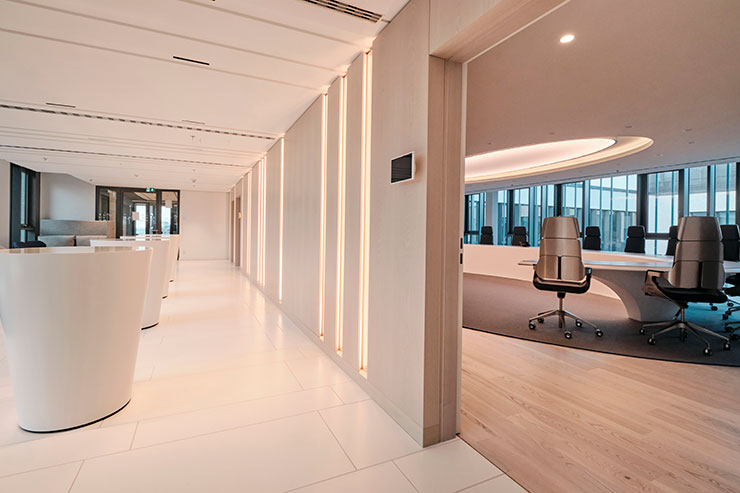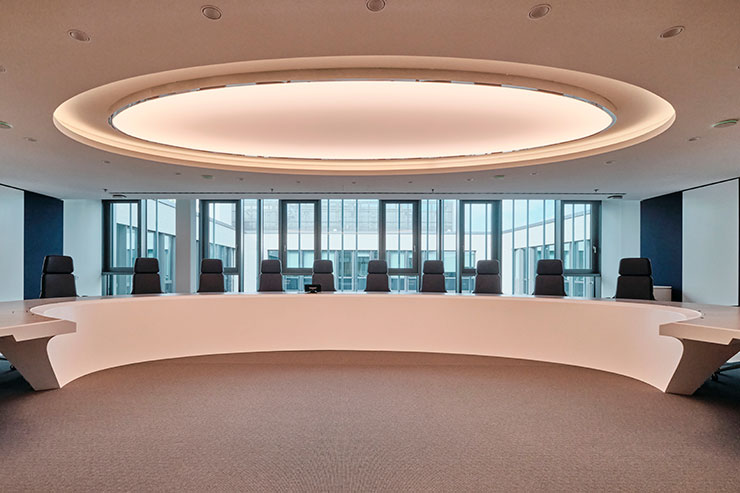- ABOUT
- JUDGING
- CONTACT
- MORE
- 2024 Entries
- Installations 2024
- Past Winners
- Subscribe
- [d]arc directory
- arc magazine
- darc magazine
Olympus Campus, Germany
ProjectOlympus CampusLocationHamburg, GermanyLighting DesignLight Couture, GermanyInterior DesignJOI Design, GermanyClientOlympus DeutschlandLighting SuppliersKober Lichtplaner, Light Couture, Barrisol, Erco, Lichtplaner LinearPhotographyChristian Kretschmar
JOI-Design was commissioned by Olympus to apply its hospitality expertise to the Japanese medtech firm’s new 11-storey, 35,000 square-metre German and EMEA headquarters in Hamburg. The brief was to translate the Olympus brand, including one of its slogans, Friendly, Welcoming and Open. Designed in white, structured with light!, into an interior and lighting design that brings the flair of hospitality into office spaces, thereby encouraging employee collaboration when finding the best possible solutions for customers. The lighting design was integral to the building achieving DGNB Gold certification, Germany’s benchmark for sustainability.
The building’s design concept expresses Olympus’ reputation for innovative technology yet also humanises it. The interior architect’s aim was two-fold: to create a modern translation of this century-old company’s identity that was immediately recognisable to visitors, and in the office areas, to work collaboratively with Olympus team members to integrate their ideas about style and functionality as proof that the brand embraces new ways of thinking.
Founded in Japan in 1919, Olympus’ legacy in scientific research inspired the guiding interiors concept for the entrance area and ground floor lobby and café: the lens. Transparency and lighting effects woven throughout the design are complemented by the calming, minimalist restraint found in contemporary “Japanease” style. Inspired by Japanese screens, white wall cladding backlit with floor-to-ceiling LEDs uses illumination to create patterns without adding additional materials or colours, plus they emphasise the entrance’s soaring height.
A bespoke 4.0mL x 4.0mD x 2.4mW chandelier from Light Couture took two years and three mock-ups to design. Featuring a custom 3D-printed light reflector, each diode inside the 1,568 lens-shaped Murano glass baubles can be individually computer programmed to twinkle in coordination with photographs and music for different events and moods, including the sequences ‘breathing’, ‘heartbeat’, ‘pulse’, ‘activation’ and ‘chill’. The interactive lighting brings a sensory dimension to the atmosphere that evokes an emotional response and can calm or energise visitors.
These glints reflect off the curved, iridescent blue glass wall of the mezzanine level’s Medical Showroom, directing visitors’ attention to Olympus’ state-of-the-art medical innovations. Inside the presentation area, the ceiling is made entirely from illuminated panels created by Barrisol. Adjustable, full-colour LED light strips along the exterior top and bottom edges of the glass enclosures enable the precisely correct shade of blue to be displayed at different times of day.
Open to the public, a streamlined café with dining tables and a sunken lounge uses circular lighting elements as decorative features.
Hospitality-inspired office ‘worlds’ incorporate imaginative illumination solutions along with layouts, equipment and functions developed with employee input. LEVEL 4 suggests early computer games and invites colleagues to play and work; MARITIME references the city’s relaxing nautical locale; NATURE offers a relaxing green setting to meet and unwind; and WANDERLUST alludes to the company’s many global locations and inspires cooperation between cultures.
The 10th storey’s large multifunctional sky lounge, ‘Takachiho’, features meeting areas and a futuristic-looking conference room whose ceiling has a backlit, recessed oval ‘oculus’ that mirrors the table’s shape and the lens motif.
