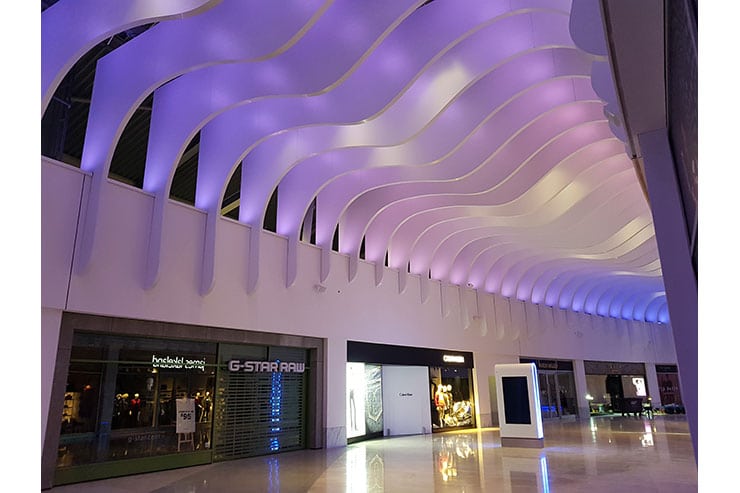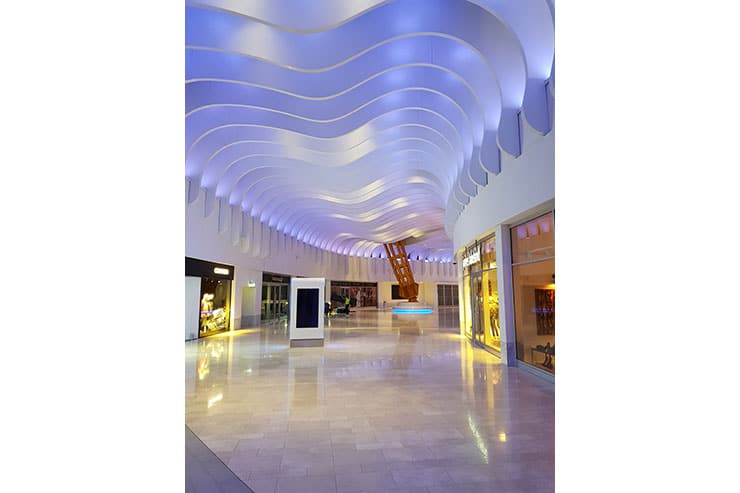- ABOUT
- JUDGING
- CONTACT
- MORE
- 2024 Entries
- Installations 2024
- Past Winners
- Subscribe
- [d]arc directory
- arc magazine
- darc magazine
O2 Designer Outlet - ICON, UK
ProjectO2 Designer Outlet - ICONLocationLondon, UKLighting DesignHoare Lea, UKArchitectCallsionRTKL, UKClientAEG WorldwideLighting SuppliersOsram/Traxon Technologies, Reggiani, Aether Lighting, LightGraphix, Erco, XAL, acdc Lighting
A two-phase retail development based inside the iconic O2 arena.
The retail sector is rapidly evolving, with clients wishing to create “destination” rather than just shopping centres or districts. The O2 fits this profile perfectly.
One of the key factors in the design brief for this project was to try and reduce the stress that shopping can bring by creating environments that have the possibility to morph and create dynamic visual interest and depth.
We defined the lighting approach by basing our conceptual information on a theatre stage setup which relies on many lighting treatments working with materiality and depths to create a stunning impression. Working alongside the architectural team at CRTKL we created an undulating ceiling feature that has the possibility of being be ethereal and placid and then burst into life via dynamic vibrant colour changing light chases.
There are number of key design factors that required detailed design understanding in order to make the overall impression function. These were
Understanding of dynamic control – By implementing individually addressable RGBW linear profiles, a project based “patch” layout and an intelligent dynamic lighting control system with synchronized triggers, it was possible to create and implement lots of tailored bespoke lighting media/content. Using defined time triggers it became possible for the client to run and select whatever dynamic chase they desired. We are currently working with the marketing team at the O2 to develop more exploratory content which could be tailored to their event schedules.
Strategic placement of luminaries – using RGBW individually addressable profiles at medium and high level allows for consistent light patterns to be projected onto the ceiling fabric. This required expert luminaire focusing in order to achieve the impressive lit effects that are present.
Understanding of surface brightness and texture – detailed testing was undertaken to understand how placement of luminaries and inter-reflection of light sources could create the desired effect and have a positive impact on luminaire costs and energy usage.
Coordination of ambient lighting
Strategic placement of ambient down lighting was critical to provide circulation luminance in a cohesive and comfortable manner whilst still complimenting the layout of the ceiling
Consideration to secondary architectural elements – In order to create a space it is imperative that other associated surfaces are not neglected. Therefore high level integrated backlighting to perforated facade cladding is repeated throughout the scheme.

