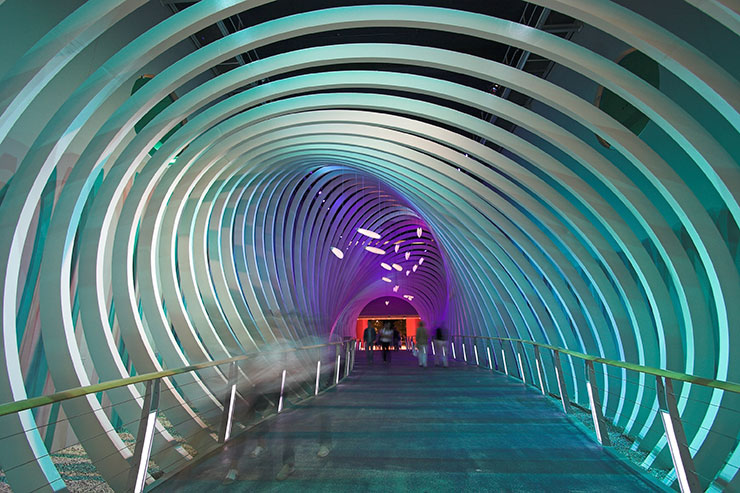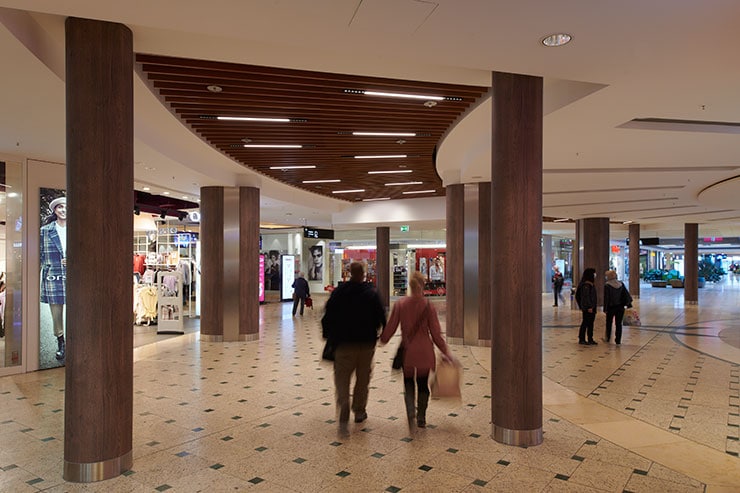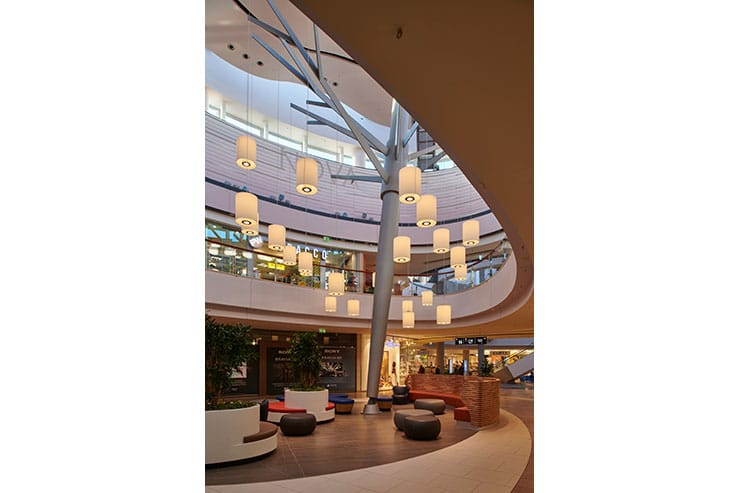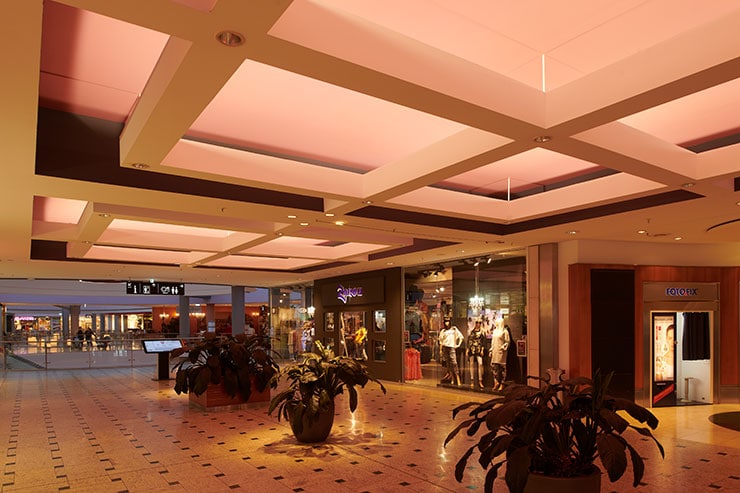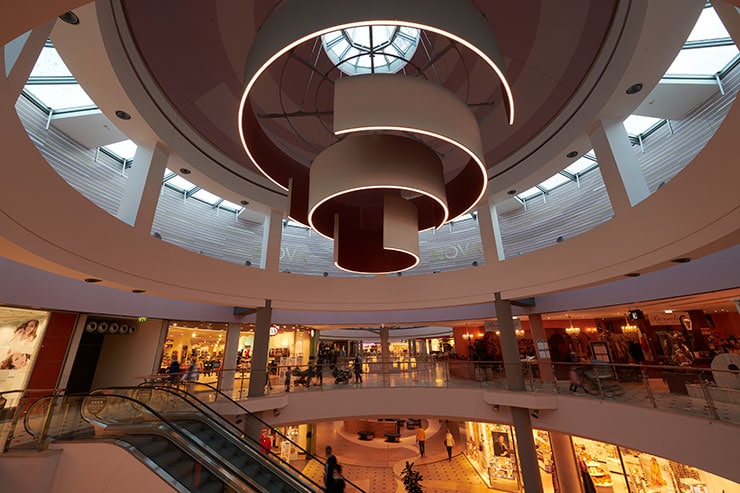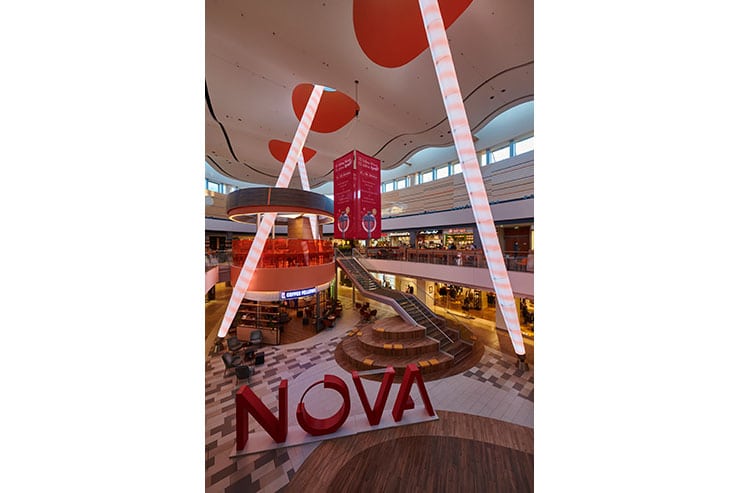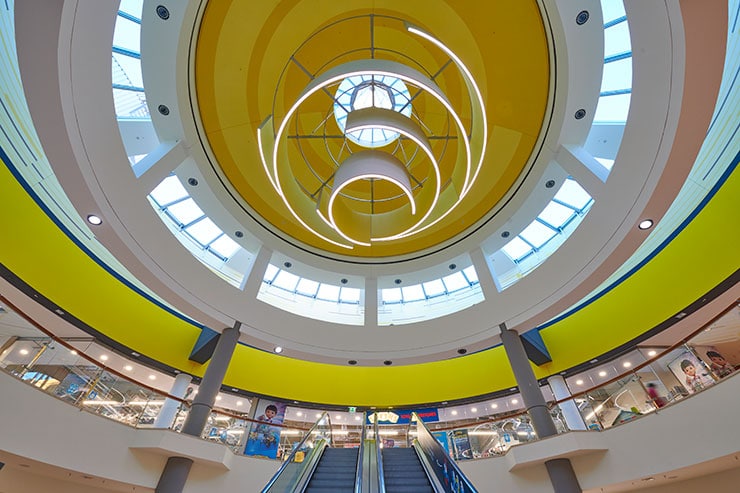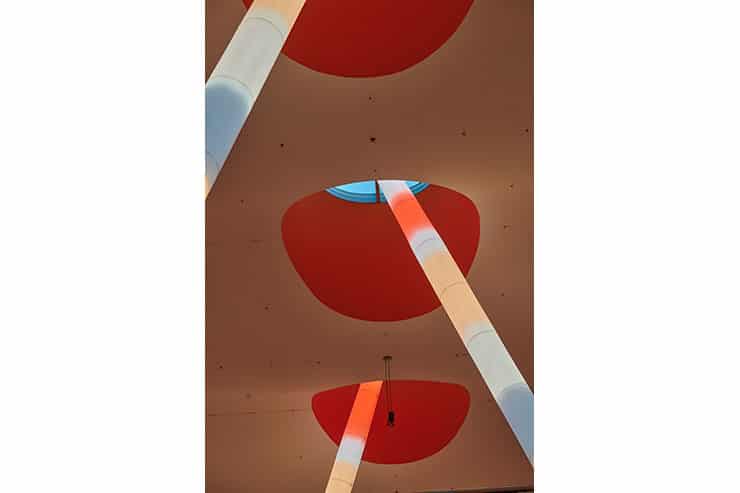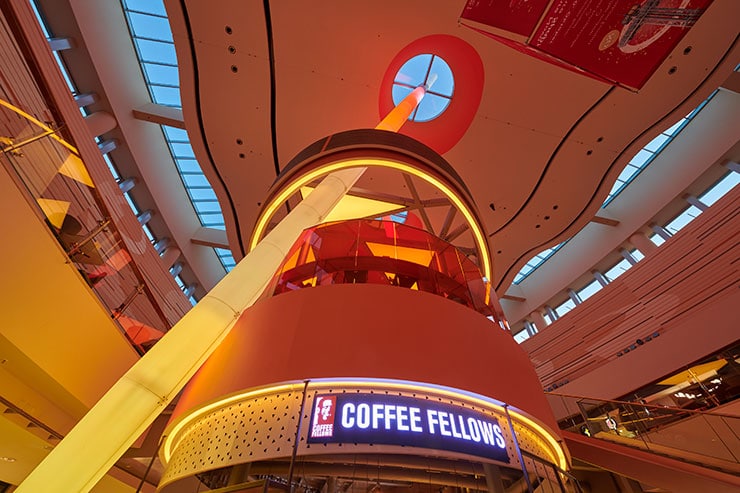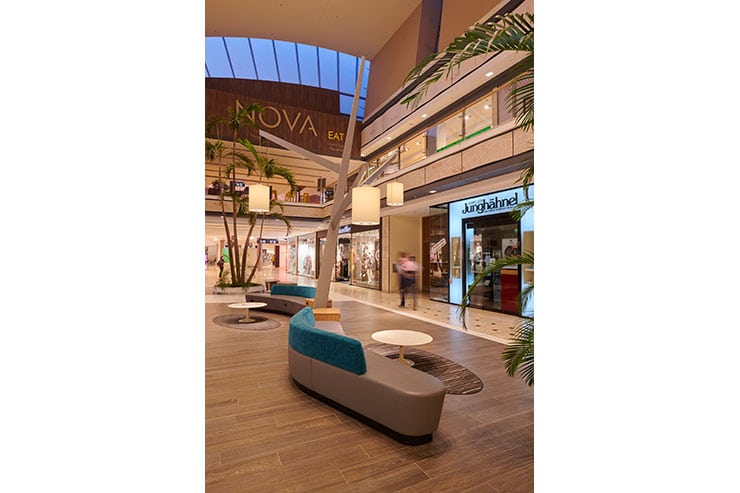This website uses cookies so that we can provide you with the best user experience possible. Cookie information is stored in your browser and performs functions such as recognising you when you return to our website and helping our team to understand which sections of the website you find most interesting and useful.
Nova Shopping Centre, Germany
ProjectNova Shopping CentreLocationLeipzig, GermanyLighting DesignTobias Link GmbH Lichtplanung und Produktdesign, GermanyArchitectECE, GermanyInterior DesignECE Marketplaces / Creative Design, GermanyClientECE MarketplacesLighting SuppliersInstalighting, FormLEDPhotographyTom Gundelwein
With a sales area of 76,000 sqm 200 specialty stores and over 7,000 parking spaces, the Nova Shoppingcenter in Leipzig is one of the largest shopping centers in Germany. The mall which was built in 2006 has now been completely refurbished. The aim of the repositioning was to develop Nova into a theme park for leisure and sports for the whole family. The project was implemented by ECE in collaboration with the lighting designers from Tobias Link Lichtplanung.
The visitor enters the mall through the parking garage in front of it and is immersed in the interactive light and sound installation “The Living Seas”. The lighting designers created a 56m long room installation that rests in deep blue light. Whoever enters the room hears a drop of water from time to time from the silence of the room. When the visitor enters, it triggers light waves that mix with sounds and blossom in the most beautiful colors that the maritime world has to offer.
The installation seamlessly welcomes and accompanies the visitor into the Shopping centre.
The mall is divided into 3 large themed areas: “Play”, “Eat” and “Relax”.
These were set off from each other in the colors yellow, orange and dark purple.
The spacious avenues between the thematic areas are kept in neutral beige and sand tones, which are mixed with high-quality wood surfaces in the form of wall and column cladding as well as lamella ceilings, creating a beautiful accent and, in combination with artificial light adapted to the daylight, ensuring a feel-good atmosphere.
The task for the lighting concept was to follow the daylight with colour temperature and illuminance. For this reason, all luminaires were equipped with mixable white light from 1,800K-6,500K. The photos show how the lighting climate changes at different times of the day, following daylight. The change runs unnoticed from a beautiful sunny June midday to a warm white sunset.
In the Relax area, an artificial tree was created with countless lampshades to create a dreamy atmosphere. This is achieved by their ingenious double-walled structure of the lights, they thus create a wonderful lightness and are able to emit soft diffused light as well as brilliant light for a beautiful contrast in the room. Smaller versions of this light sculpture scatter accidentally in the connecting areas of the large avenues.
Smaller versions of this light sculpture scatter as if by chance in the connecting areas of the large avenues.
The mall has 4 large rotundas, the centres of which are decorated with spiral cloth-covered lights that look like inverted fountains.
The single-storey parts of the shopping streets were designed with light-beam ceilings, which create a visual elevation of the space and pick up and continue the color scheme of the adjacent areas.
The food court, with its clerestory and corrugated ceiling, forms the center of the mall. Illuminated pylons, which use an LED matrix to create dynamic light shows from within, dominated the space and can be illuminated in different ways for different occasions.
The illumination of the traffic areas was planned unobtrusively, that the store windows of the stores are in the foreground.
All luminaires are special luminaires and were designed by the lighting designers in collaboration with the architects of the Creative Design department of ECE for the respective lighting task.
