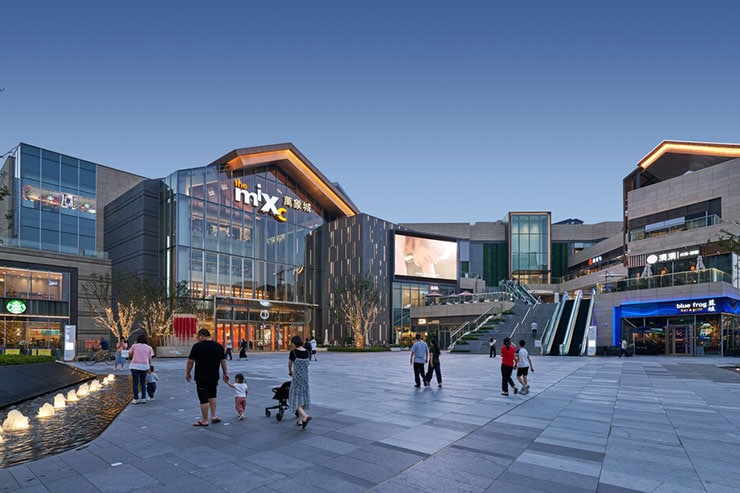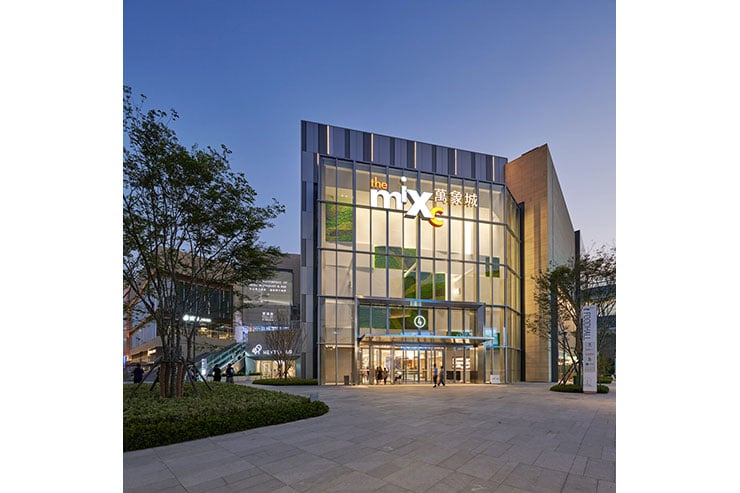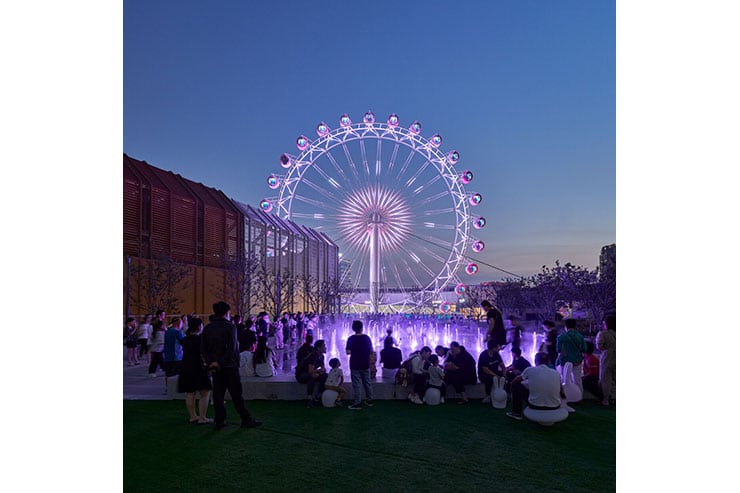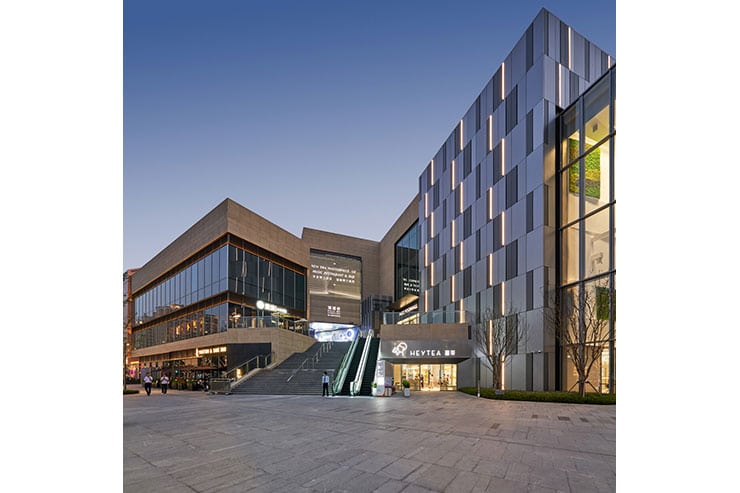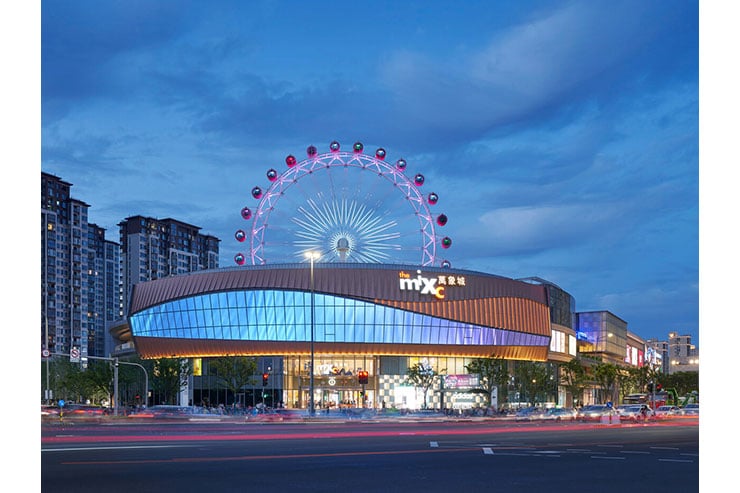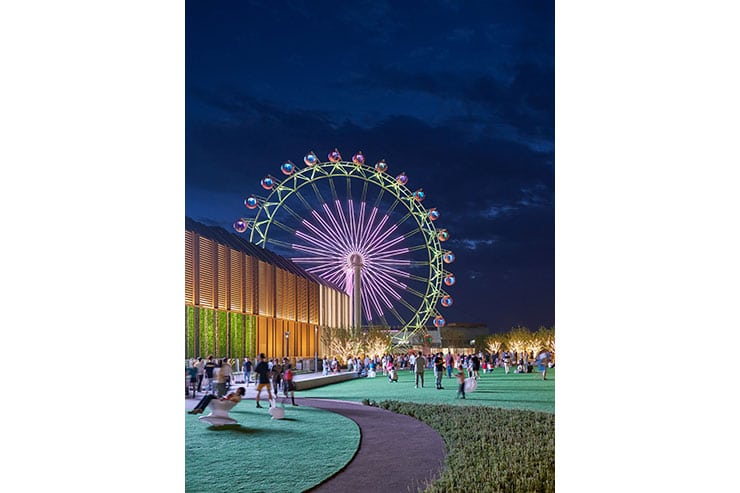- ABOUT
- JUDGING
- CONTACT
- MORE
- 2024 Entries
- Installations 2024
- Past Winners
- Subscribe
- [d]arc directory
- arc magazine
- darc magazine
Ningbo MixC, China
ProjectNingbo MixCLocationNingbo, ChinaLighting DesignArup, ChinaArchitectLead8, ChinaAdditional DesignLandscape Architect: JWDAClientChina Resources LandLighting SuppliersUndisclosedPhotographyKingkay Architectural Photography
Ningbo MixC is a new 243,000sqm retail development located at the heart of a new regional business district in Ningbo. The client envisioned the development as a gift to the city, a new lifestyle destination designed to provide the local community with open civic spaces and a place for families to spend their time. The 24-hour accessible roof garden, with amenities such as playgrounds and exercise zones to encourage healthy living and social engagement, has become a popular evening gathering spot.
Ningbo MixC also features a Ferris wheel – the first in the city center of Ningbo and first within a Ningbo mall. It quickly became a source of pride for the residents, and a highly photographed local city landmark.
As night falls, the lights come on and as the Ferris wheel starts to spin, an intimate atmosphere permeates the venue. The lighting of Ferris wheel highlights the structural elements and at the same time enable flexible graphic expressions using the spokes as a canvas. They were carefully located and detailed to minimize visual impact to the passengers, enabling the enjoyment of the city night view from within the capsule.
The rounded west façade, which is the main entrance and the most visible city-facing façade , is designed to appear dynamic and energetic. Linear lighting fully integrated into the façade details illuminate the 3D aluminum panels and enhance the form. The middle glass section is covered by a large expanse of transparent media screen, adjacent to rhythmic arrangement of vertical linear fixtures integrated into façade panels that create a sense of flow and vitality.
In contrast, the east entrance is designed to be calm but inviting. Giant pitched roofs and walls inspired by Ningbo’s historical building elements form feature gateway entrances. The roof is outlined with linear lights and the soffit is uplit, creating a harmonious and impressive image of the ‘gateway’, welcoming visitors.
The 760m-long façade at the south and north sides are treated more subtly as they are facing residential development. Flood lights provide a soft base layer of lighting and lighting integrated into selected features create additional layers of accent lighting. Warm lighting used enhances the overall warm finishes of the façade materials and addresses the residential context.
Overall, facade lighting has been designed to achieve a balance of different light elements, including light from within retail windows, media screens, advertising light boxes, signage lighting, and upper-level greenery.
Along the skywalks to the roof garden, indirect linear lighting integrated into architectural details frame mall entry points to aid orientation. To create a relaxing and calm outdoor environment, the outdoor lighting relies mostly on reflected light and spill light from the façade lighting elements, adding sleek pole lights and steps lights to supplement circulation light levels only where necessary.
We are pleased that the lighting created an enjoyable, safe environment for the community, enabling the extended use of a public space into the night, and shaping a destination that the Ningbo community continues to be excited about.
