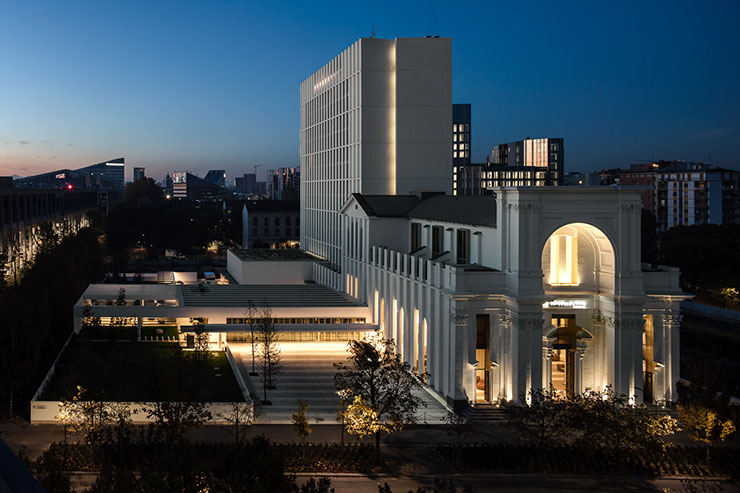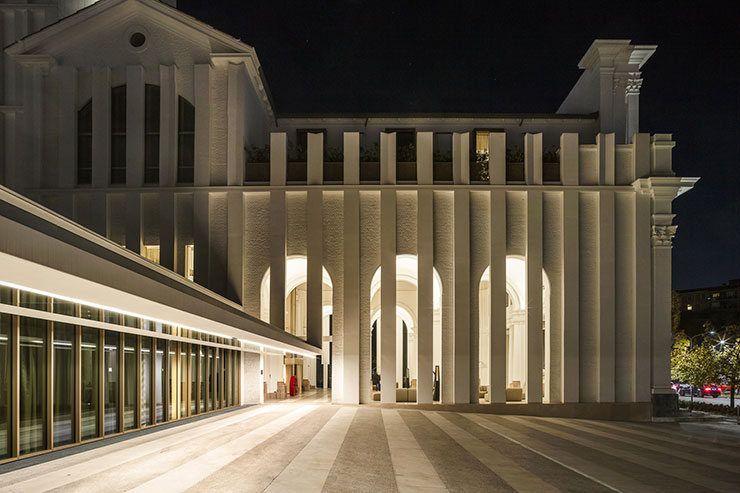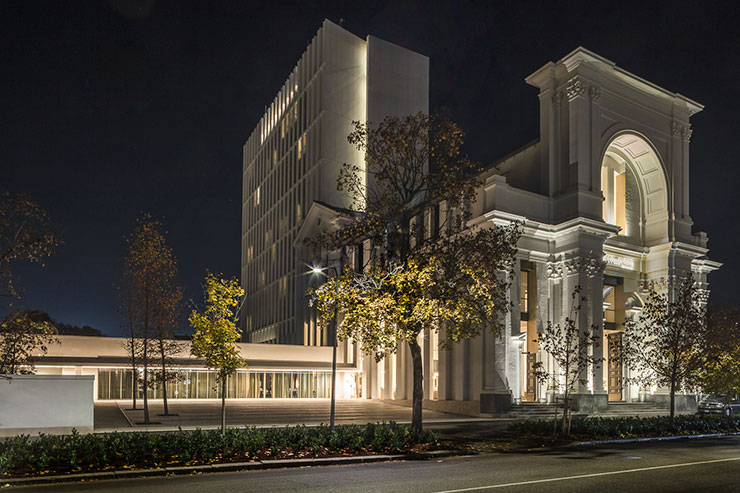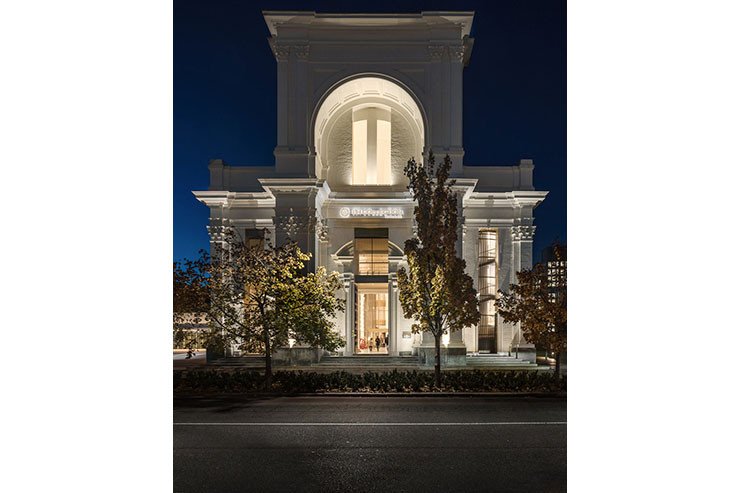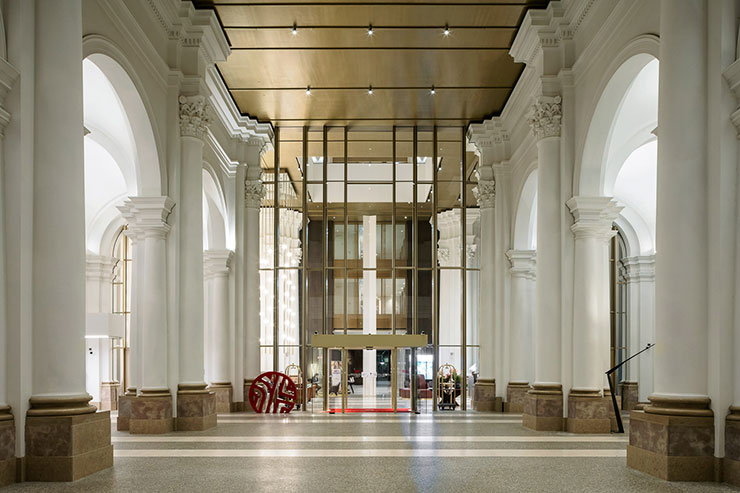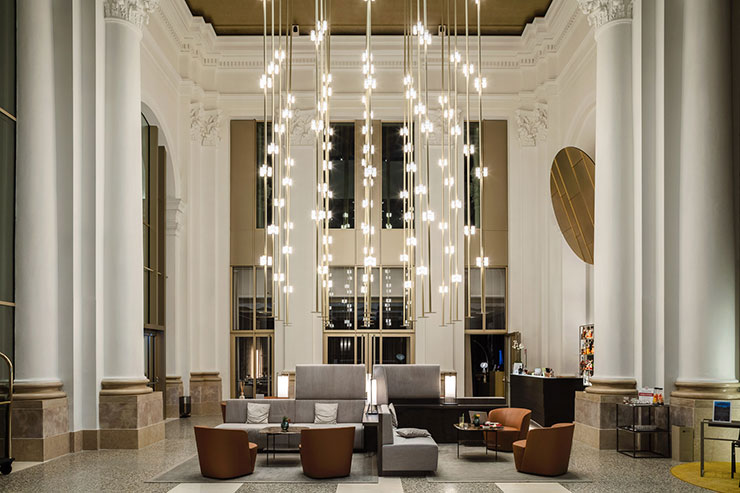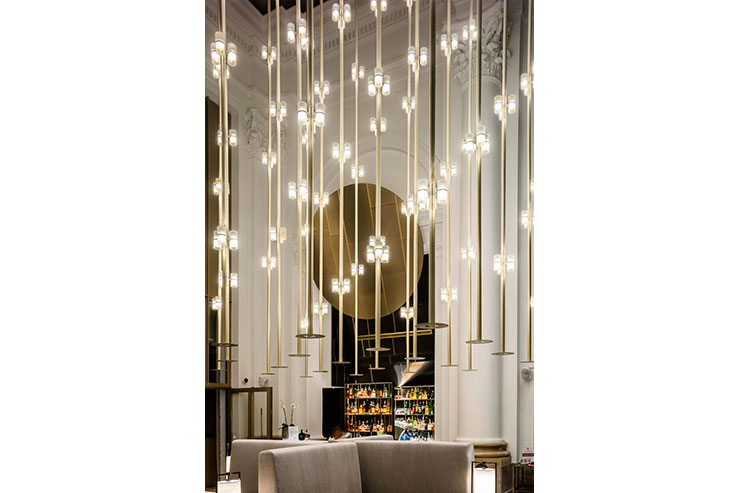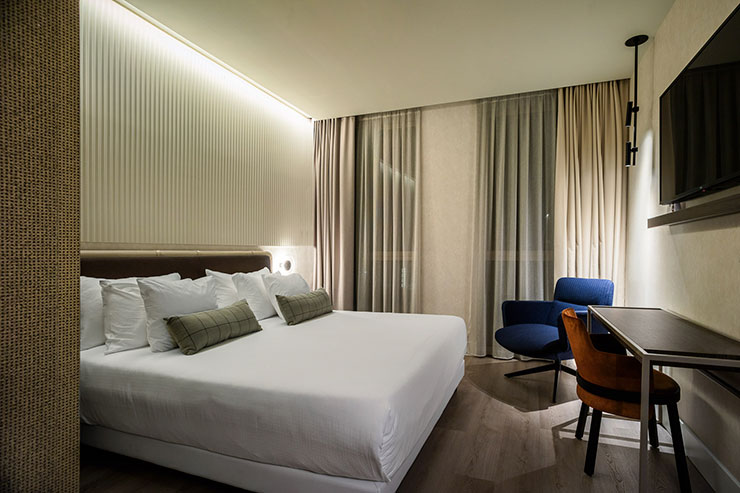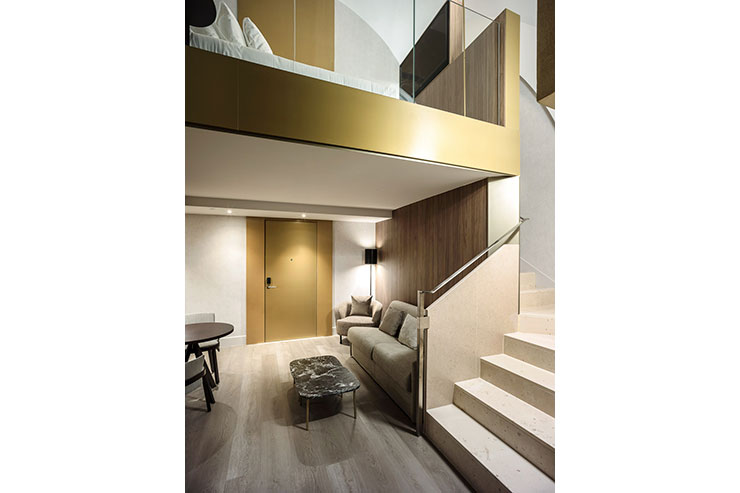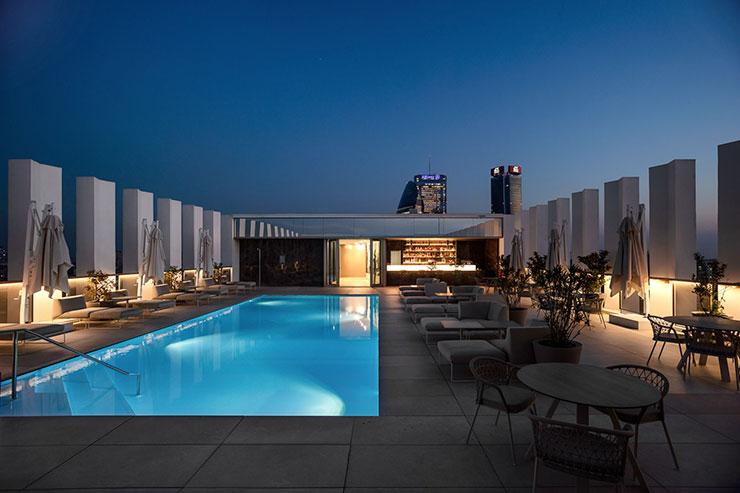- ABOUT
- JUDGING
- CONTACT
- MORE
- 2024 Entries
- Installations 2024
- Past Winners
- Subscribe
- [d]arc directory
- arc magazine
- darc magazine
NH Collection Milan CityLife, Italy
ProjectNH Collection Milan CityLife, ItalyLocationMilan, ItalyLighting DesignESA Engineering, ItalyArchitectQuattroassociati, ItalyClientIGEFILighting SuppliersLinea Light, LEDS C4, MakrisPhotographyLuca Girardini
Hospitium, in its etymological meaning of divine right of the guest and duty of the host, finds its natural interpretation in this project.
From the requalification of the former Cristo Re Church, deconsecrated and left abandoned since the ‘90s, emerges the new four-star hotel NH Collection in Milan. The reconversion, realized by architects Quattroassociati, focuses on preserving the significant connotative value of the ‘historic’ building in an urban setting undergoing a rapid transformation. Privileging the centrality of the monumental volume and its morphological structure, the intervention, in absolute respect of attentive conservation, reinterprets stylistic features and spatial qualities of this late Mannerist architecture, translating them into a functional program of hospitality with a strong impact.
The lighting design, after an in-depth study of natural and artificial illumination, follows the original sacred setting, creating a hierarchical tension towards the old altar, where the luminous levels find their apex: an area now converted into the main hall and reception, enriched by the presence of a custom-made chandelier.
Liturgical elements, enhanced in their aesthetic connotations, evoke the original sacredness of the place while blending the contemporary exigency to offer an intimate, welcoming, relaxing atmosphere to the guests. The majestic chandelier, over 15m tall, composed of small special, LED luminaires, was conceived to recall traditional votive candle holders in cathedrals, each fixture programmed and selectively lit as a reminiscence of the harmonious imperfection of the candle fire.
On the neo-Renaissance style front façade, characterized by a huge arch and newly added openings, is further emphasized a synergy between daylight and architectural design, providing continuity of illumination from interior to exterior. A tailored light color temperature was specifically created to match the materiality of the existing structure.
Wrapping the lateral sides, the architecture and the natural light have privileged vertical openings alternated by a rhythmic distribution of pilasters, to let a large amount of daylight filter into the central atrium and at night diffuse onto the external patios, enhancing the receptive task by maximizing the contribution of natural and artificial light. New volumes were added combining in harmonious morphological unity 185 rooms, conference halls, and a rooftop bar with a swimming pool. Interaction between past and contemporary derives from a meticulous study of history and tradition: in plan, the church is lit to accentuate the classical configuration of cross intersection, nave-apse, and transept, extending in verticality towards the elevation of the new blocks, as an elongated retro-illuminated cut, diffused by the general indoor lighting. A detail enhancing the evocative divine, sacrad illumination.
For the rooms, the suites are designed according to principles of essentiality and sobriety, hidden lighting fixtures seamlessly integrate, as the main light source, with the architectural finishes. The selection of high CRI enhances each environment with chromatic apparatus and decorative fixtures. The palette of materials, textures, and nuances played an essential role, favoring a predominance of gold that reflect ‘natural light’, strengthening the subtle mnemonic reference to the uniqueness of the sacral place, generating a warm atmosphere imbued by dynamic energy.
