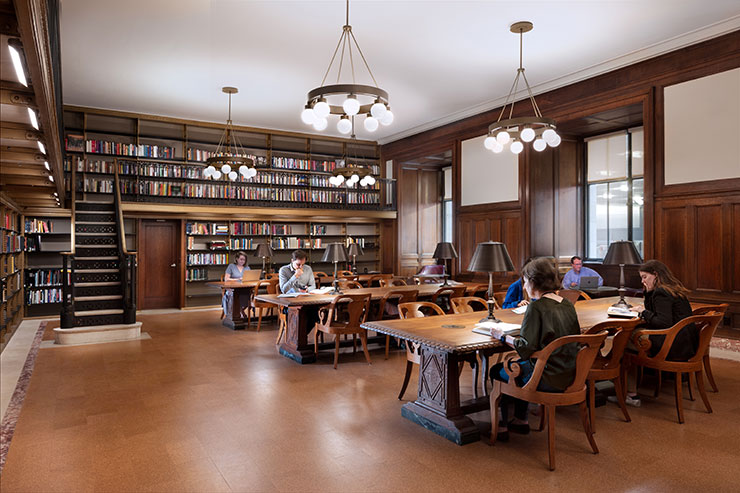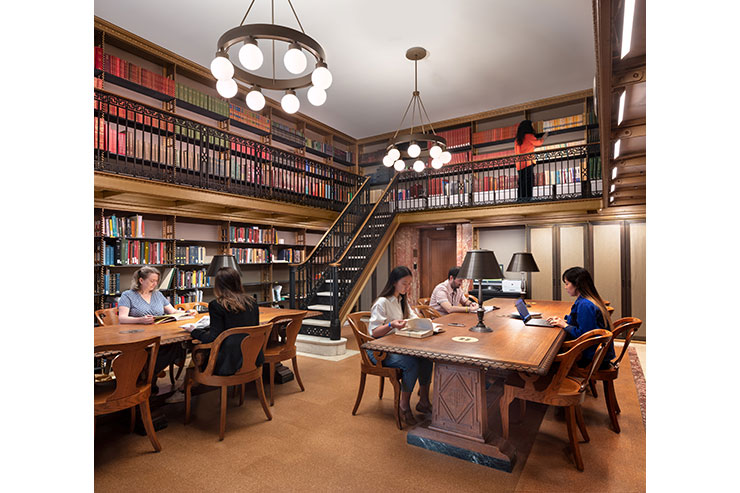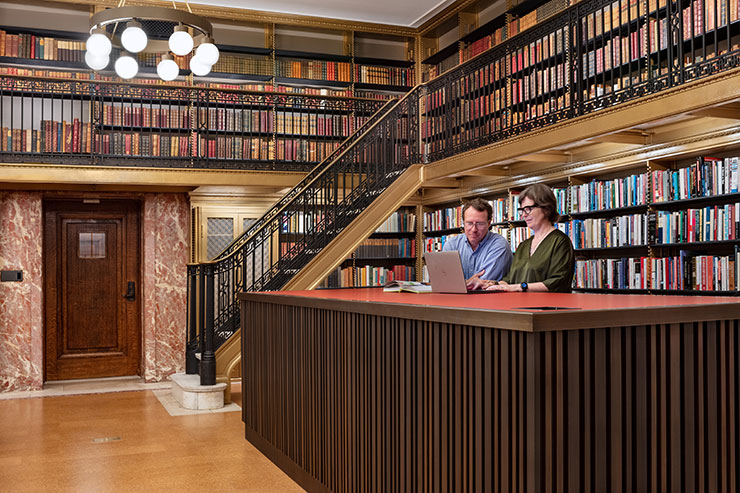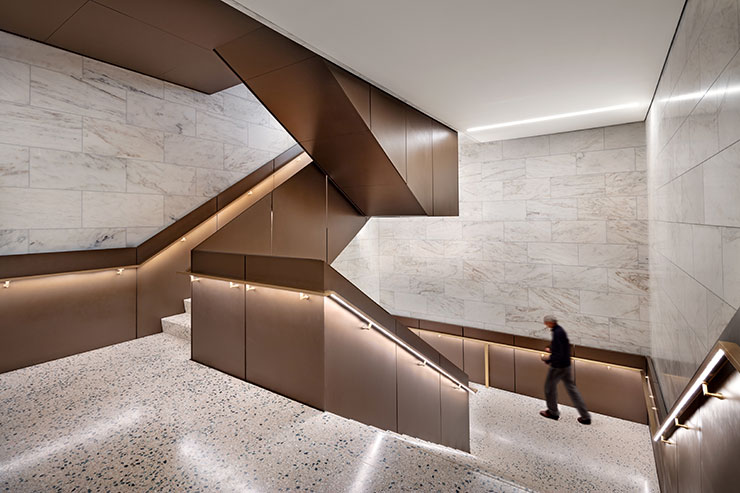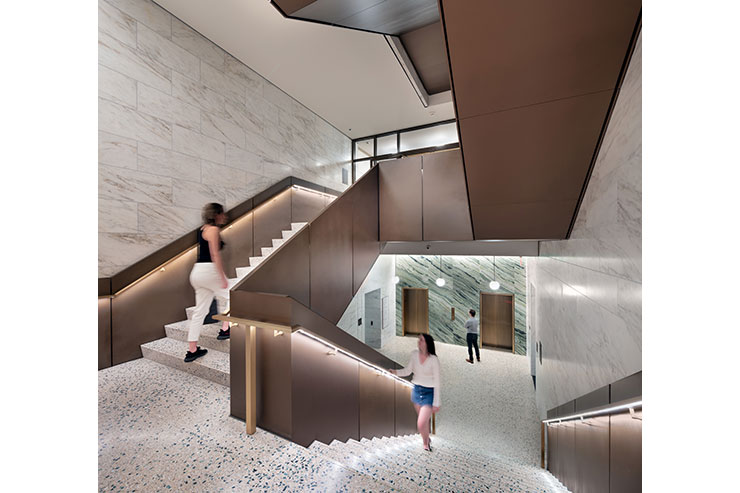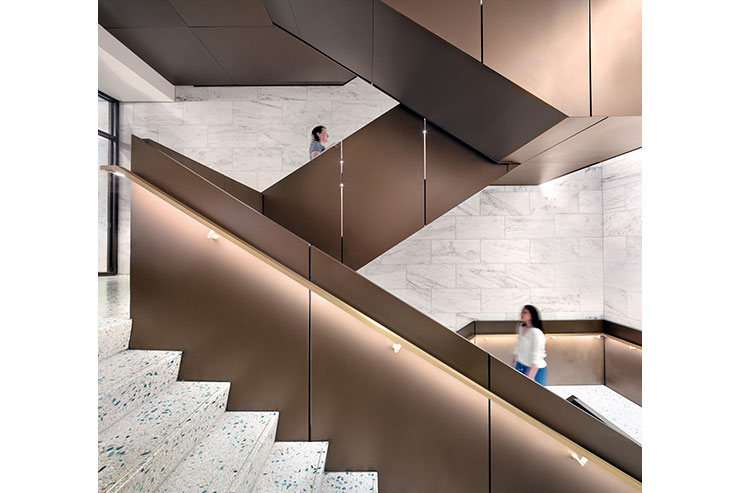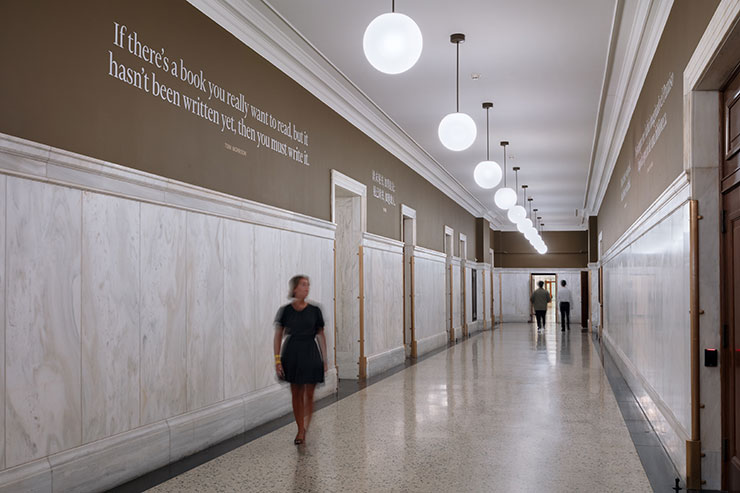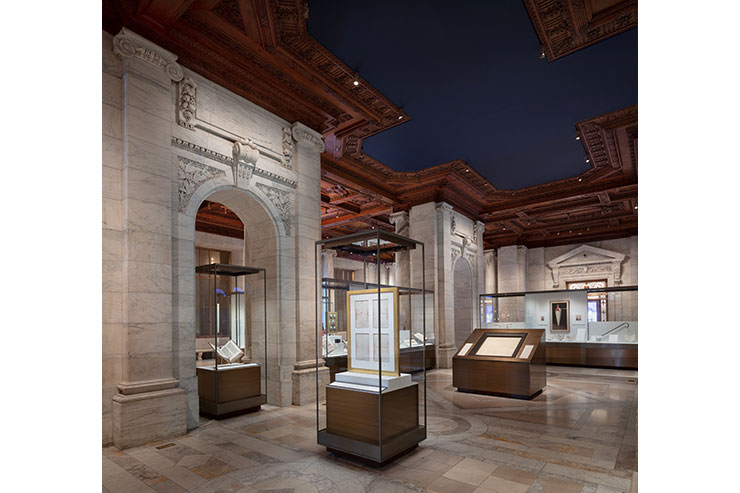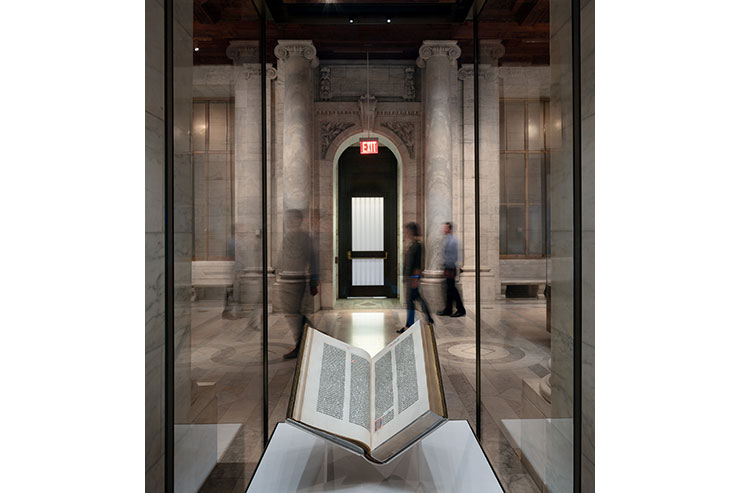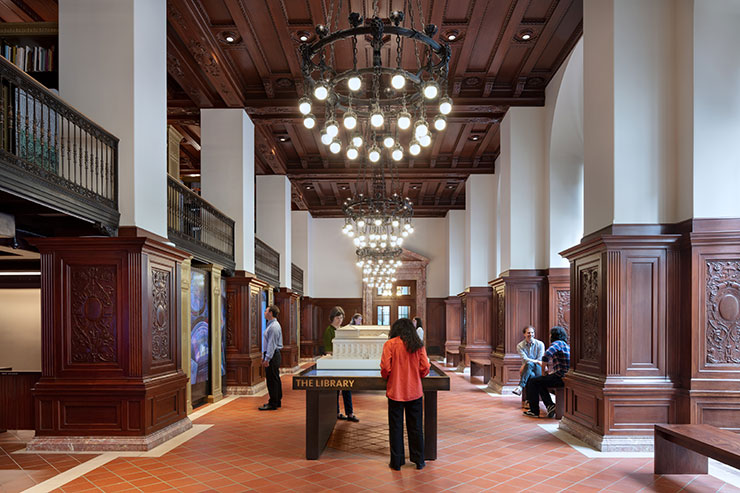This website uses cookies so that we can provide you with the best user experience possible. Cookie information is stored in your browser and performs functions such as recognising you when you return to our website and helping our team to understand which sections of the website you find most interesting and useful.
New York Public Library Stephen A. Schwarzman Building, USA
ProjectNew York Public Library Stephen A. Schwarzman BuildingLocationNew York, USALighting DesignTillotson Design & Associates, USAArchitectBeyer Blinder Belle | Mecanoo, USAClientNew York Public LibraryLighting SuppliersCreative Light Source, Vode, Eklipse, Bega, Lucifer, Selux, ERCO, Sentry Electric, ETCPhotographyJohn Bartelstone Photography
The beloved New York Public Library, a registered US national landmark, is renowned for its exceptional Beaux-Arts design. This building, part of a larger renovation, offers more public space and improved access to collections and staff. The Design Team analyzed the building’s original design, arrangement, and modifications over time to guide a design approach that respected the original intent while sensitively integrating new design elements. The lighting concept relies on the Beaux-Arts principles of symmetry, balance, and clean lines to create a design that is both functional and aesthetically pleasing, while also preserving the building’s historical significance.
Simple globes within the historical chandeliers inspired the lighting design. In the Visitors Center, historical chandeliers retrofitted with LED lamps and small diameter accent lights with custom wood collars, add a necessary layer of functional task lighting. Uplighting, concealed on top of the mezzanine stacks, illuminates the wood coffered ceiling to extend its presence.
Custom chandeliers appear to provide all the ambient light in the Research Center and Workrooms. The forms, while simple – bronze rings and glass globes – are a nod to the original, historical fixtures but with upgraded 2700K LED chip technology and integral drivers. The quantities, diameters of the rings, and number of globes vary depending on the scale and ceiling height of each room.
In the Reading Rooms, concealed uplight within the chandelier rings illuminates the ceiling, lessening the required, visual brightness of the luminous globes while achieving 25fc ambient light on all task surfaces. Energy usage is further reduced with individual table lamps. Critical perimeter lighting, concealed in the mezzanine stair railing and the edge beams, adds warmth and focus on the extensive collection of books.
Simple, 14” diameter globe pendants repeat down the corridors, softly illuminating the ceilings and high stone wainscot while providing the necessary 10fc of ambient light.
In the staircase, continuous linear handrail lighting accentuates the bronze material. Carefully calibrated optics in a linear wall grazer punctuate the green marble walls at each landing and create an overall glowing volume around the floating staircase.
The Treasures Room re-used the existing track system with retrofit LED tracklights. A minimum of 2fc for general illumination was applied to allow visual focus on the exhibited objects with internal case lighting.
