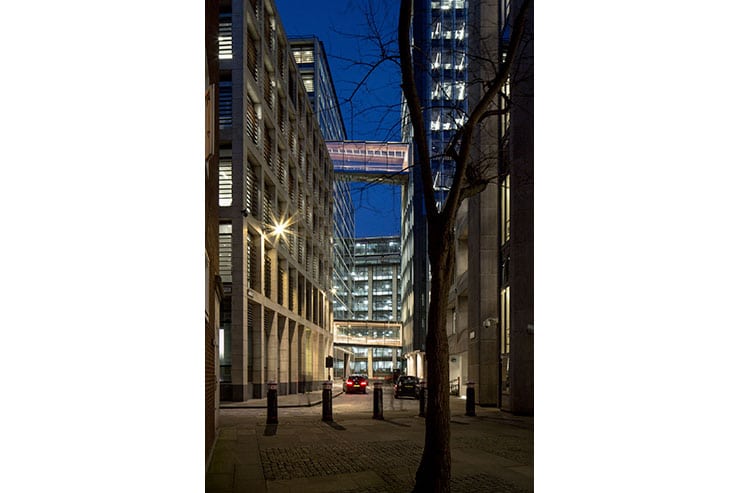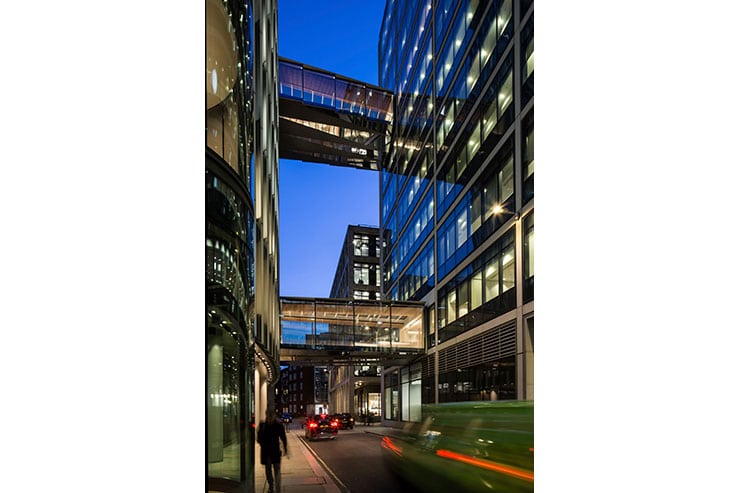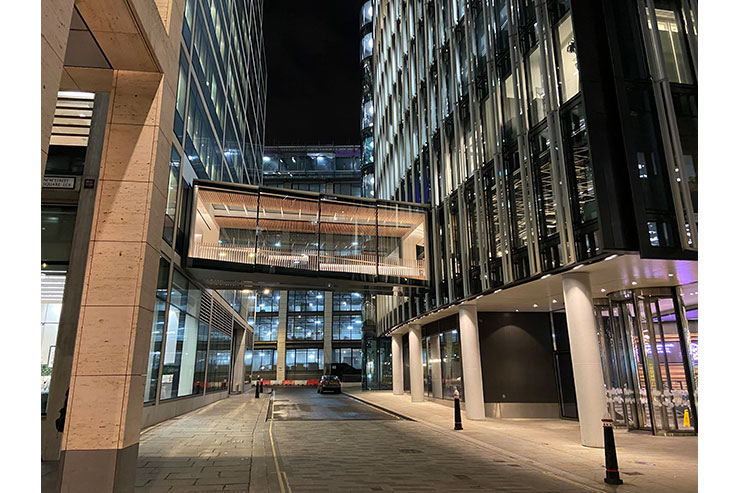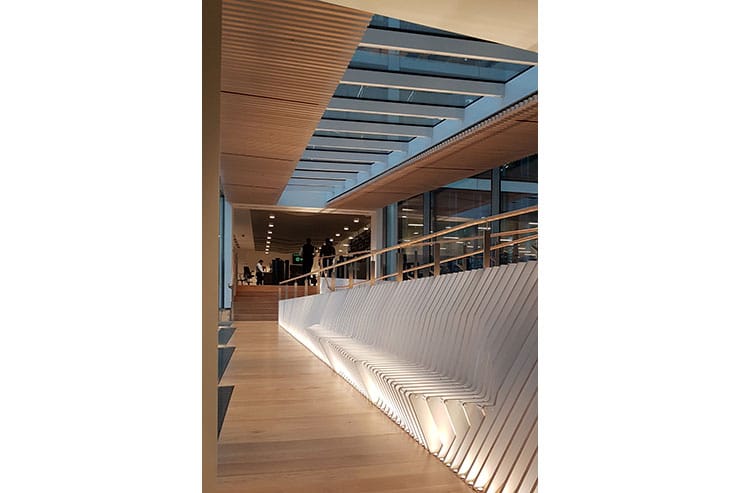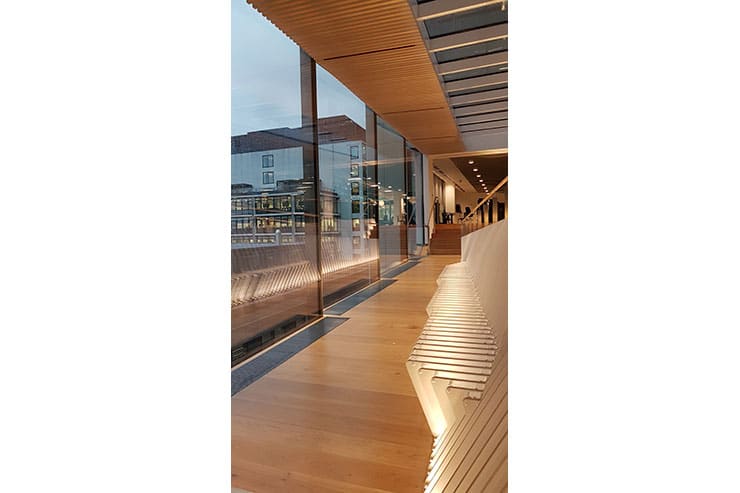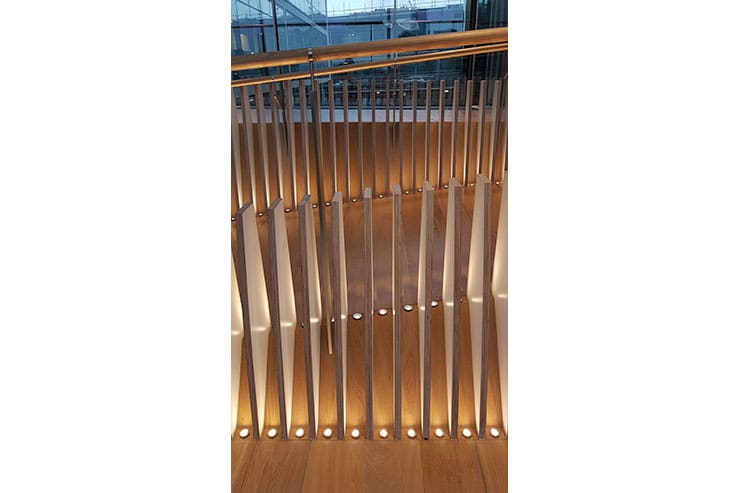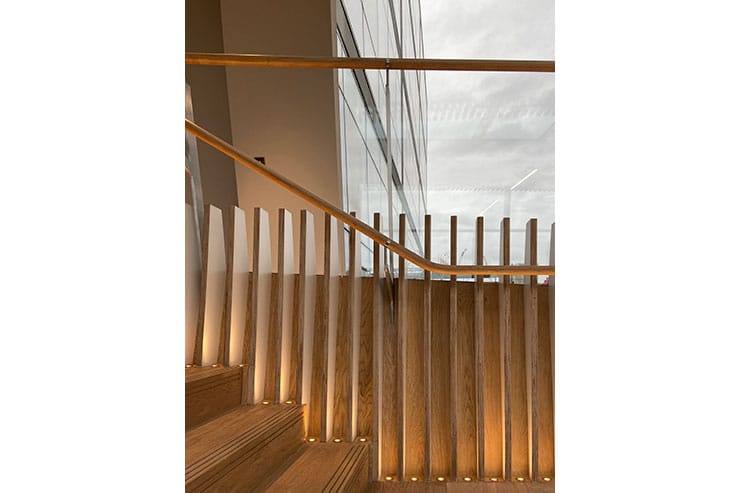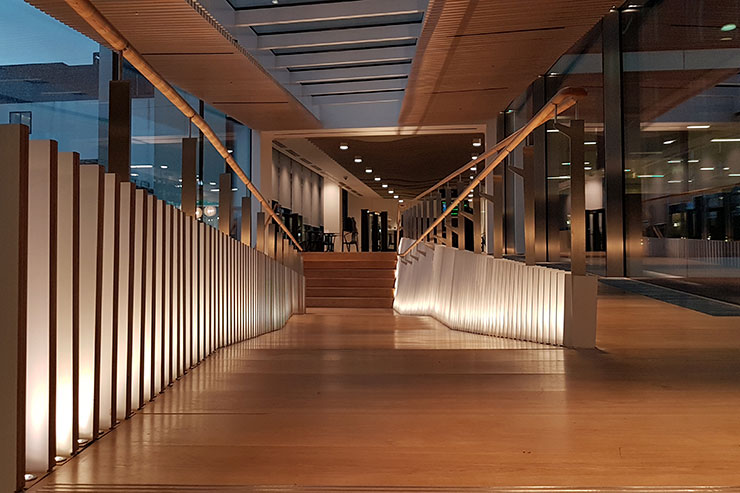This website uses cookies so that we can provide you with the best user experience possible. Cookie information is stored in your browser and performs functions such as recognising you when you return to our website and helping our team to understand which sections of the website you find most interesting and useful.
New Street Square Bridges, UK
ProjectNew Street Square BridgesLocationLondon, UKLighting DesignGIA Equation, UKArchitectWilkinson Eyre, UKClientDeloitteLighting SuppliersLightGraphix, iGuzzini
New Street Square Bridges play a key part in the ongoing improvement and expansion of Deloitte’s central London headquarters. These newly constructed bridges connect Nos. 1 and 2 New Street Square. The buildings are different in design and have change in levels between them, having been built 15 years apart. The architectural brief was to connect two different client facing areas on the first floors of each building, and two staff-only areas, including the 7th floor main restaurant.
The lighting strategy sought to reveal and enhance the sculptural form of the ramps, steps, and integrated seating elements within each bridge without compromising panoramic views out into the city after dark.
By considering all viewing angles both within the bridges and from street level looking up at an early stage in the design process, the optimum design solutions were specified, and potential glare was avoided.
The bench seats at the centre of each bridge are formed from sinuous arrays of vertical timber slats.
Miniature LED uplights are integrated between these slats to create a unified soft glowing appearance to the sculptural form of the benches. Four types of collimating lens were specified to coordinate with the geometry of each section of seating. The uplights illuminate the timber fins without causing light spill and creating harsh shadows on the soffit above. Precise beam control was achieved by specifying a range of polymer optical films, inserted into individual luminaires to create a wide range of symmetric and asymmetric beam configurations. Bespoke 3D printed fixing sleeves were produced to ensure that the miniature luminaires could be seamlessly installed considering the significant changes in floor level.
In counterpoint, low brightness narrow beam downlights recessed at high level emphasise the vertical mullions on either side of each bridge. This neatly frames the views out whilst creating a sense of enclosure. Discrete low glare multicell ‘darklight’ downlights provide soft-edged, uniform illumination to the ramps at floor level, whilst avoiding veiling reflections on the structural glass enclosure. All lighting elements have a warm colour temperature to enhance the timber materials and finishes specified.
The design required several mock-up stages, in-house, pre-construction and several prototypes on site to optimise installation and wiring methods before final construction commenced.
All of the installed lighting elements are DALI dimmable and controlled by astronomical time clock to balance electric light levels with daylight ingress over the course of each day.
The lighting is sympathetic to the interior architecture and completely integrated. As result, the architectural forms are expressed in a natural way which creates a unique visual experience for those crossing between the two buildings. The use of low brightness optics and anti-glare shields avoid glare and veiling reflections for those seated on the bridges and looking out towards the city.
When viewed from street level, the illuminated interiors of the link bridges are revealed in rich, amber tones in contrast to the cool white lighting of the adjacent City of London streets.
