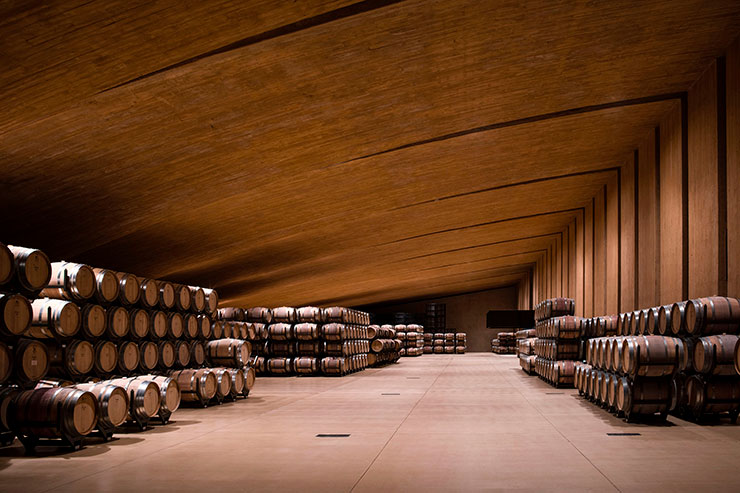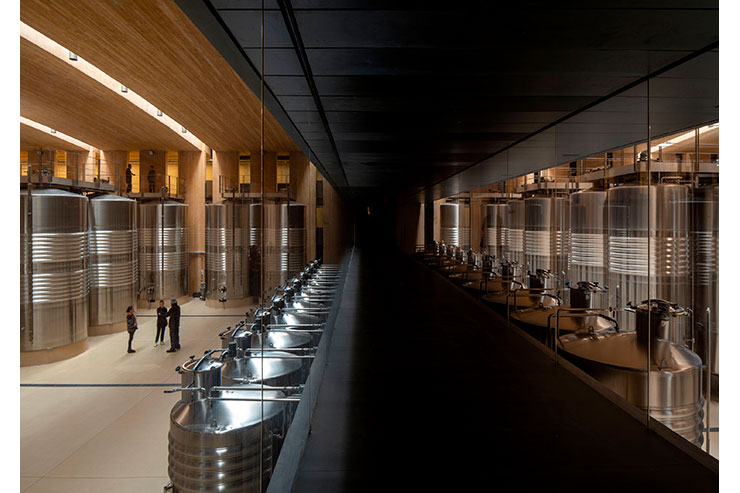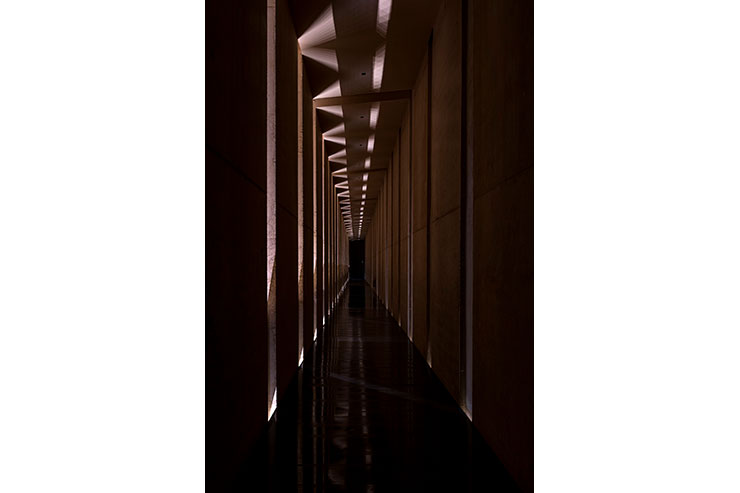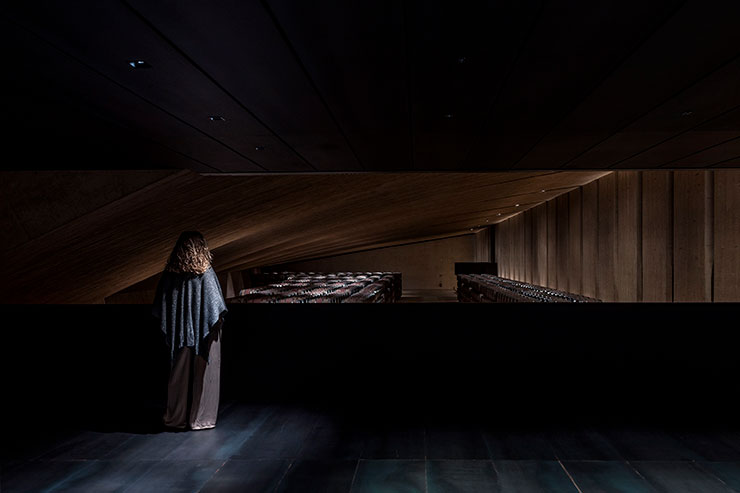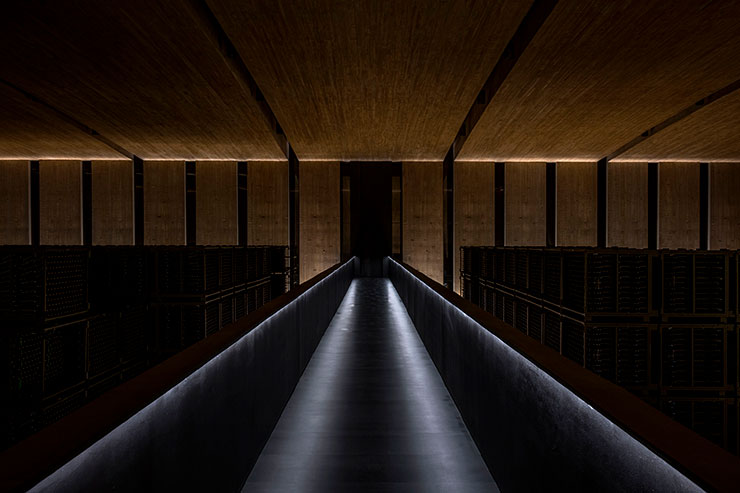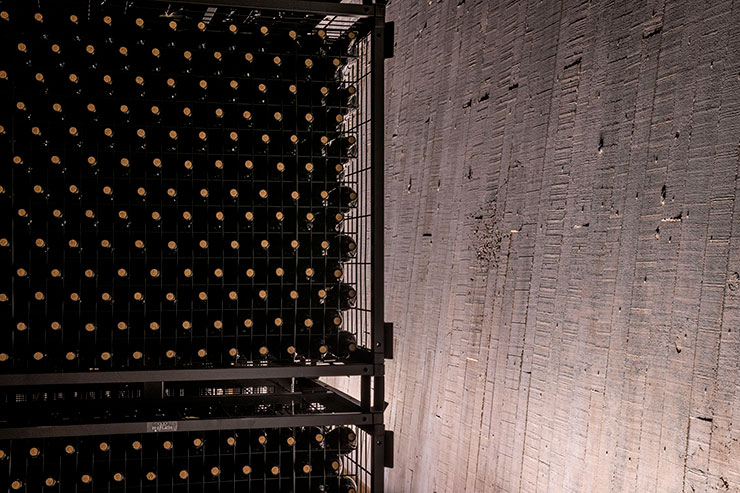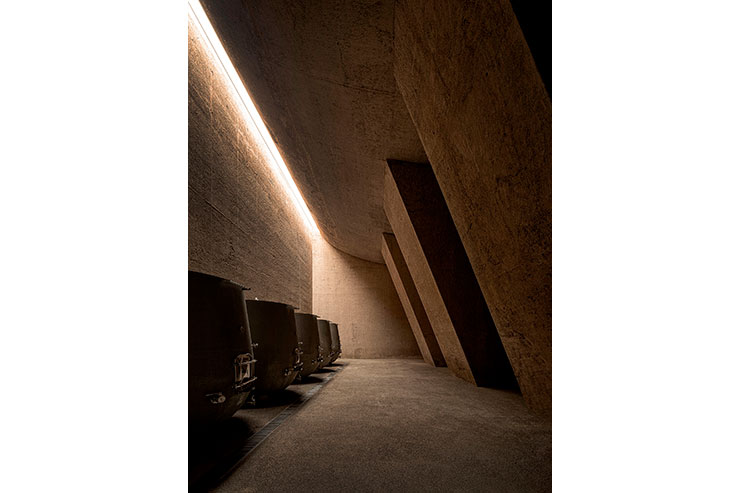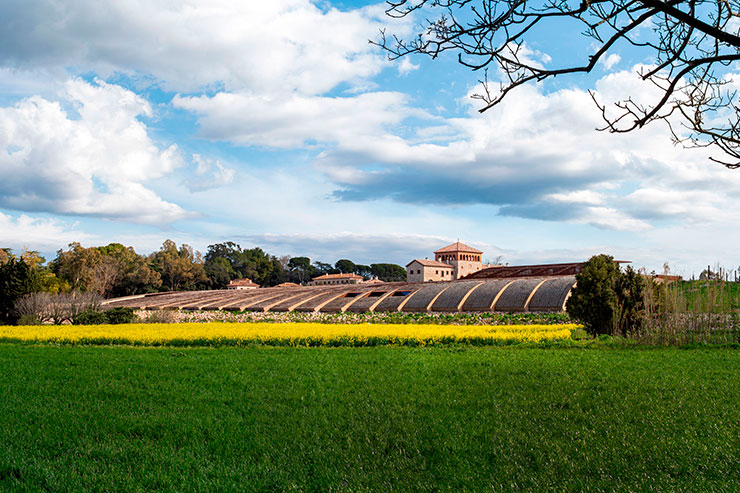This website uses cookies so that we can provide you with the best user experience possible. Cookie information is stored in your browser and performs functions such as recognising you when you return to our website and helping our team to understand which sections of the website you find most interesting and useful.
New Perelada Winery, Spain
ProjectNew Perelada WineryLocationGirona, SpainLighting DesignArtec Studio, SpainArchitectRCR Architects, SpainClientPereladaLighting SuppliersiGuzzini, Davide Groppi, LED Linear, LightGraphix, L&L Luce&Light, FlosPhotography©Hisao Suzuki; ©Pep Sau
A tasting of light, architecture, and winemaking.
The natural and artificial lighting design for the Perelada’s New Winery includes the cellars, the existing building, and the gardens around it. It’s the first in Europe to have the LEED BD+C.
The primary challenge was how to use natural light as the complex is underground. Daylight studies were performed to tailor the lighting to the site’s features. The design approach was handled in two ways: one that highlights the architecture and one that reveals its soul and draws us into the wine’s storytelling.
The visit´s experience begins underground, video projections explain Perelada´s winemaking tradition. Like the vine that yields the wine, the light emerges from the ground to guide visitors. In the wine tanks zone, a workspace area, we sought a sense of light tied to the architecture yet with incoming natural light. We use the skylights and the transmission of its glass to deliver the recommended 200lux.
The wine aging barrels room is an intimate space, with light fixtures built into the slits with a trail of indirect light coming from the wall stretching across the ceiling. The journey ends in The Temple, a subtle treatment of natural light preserves the mystical essence of the space.
