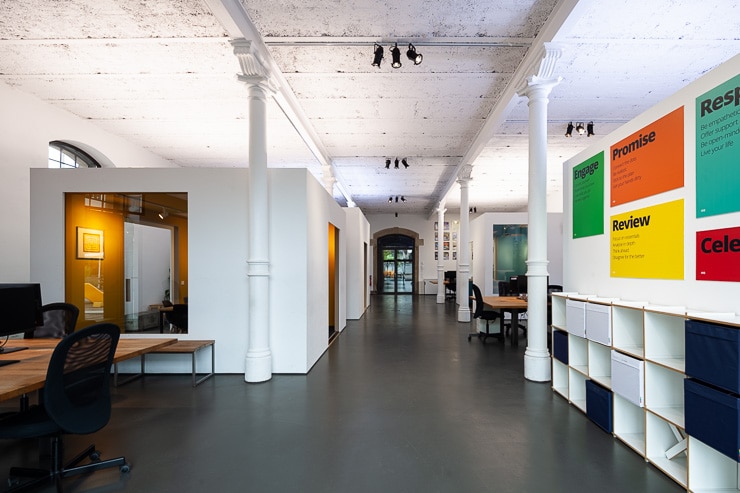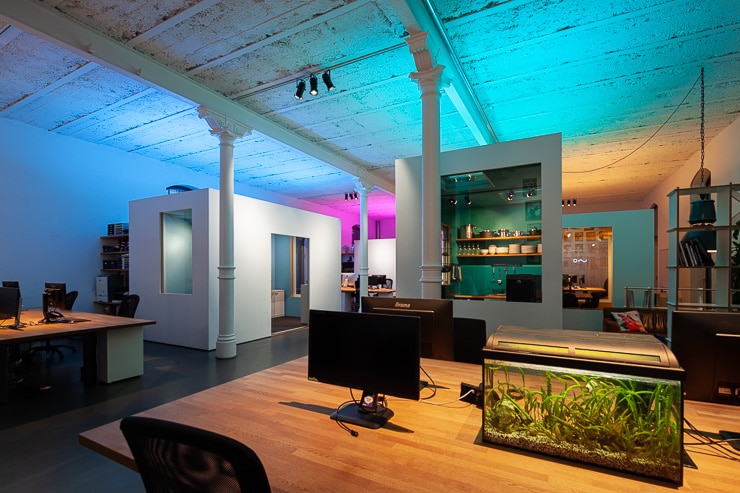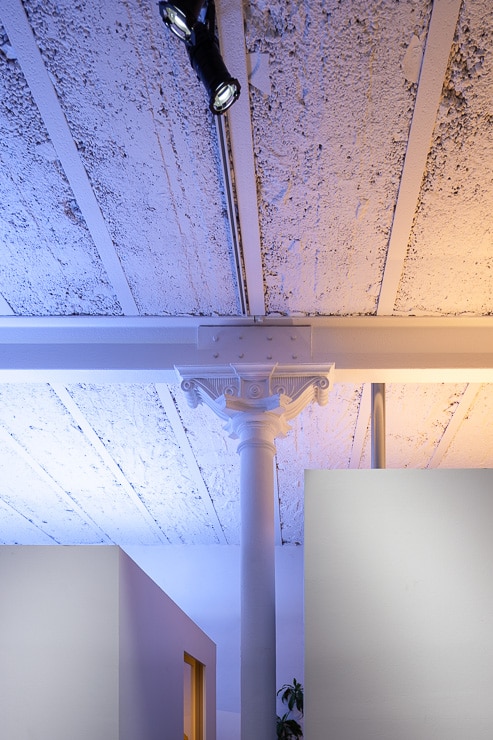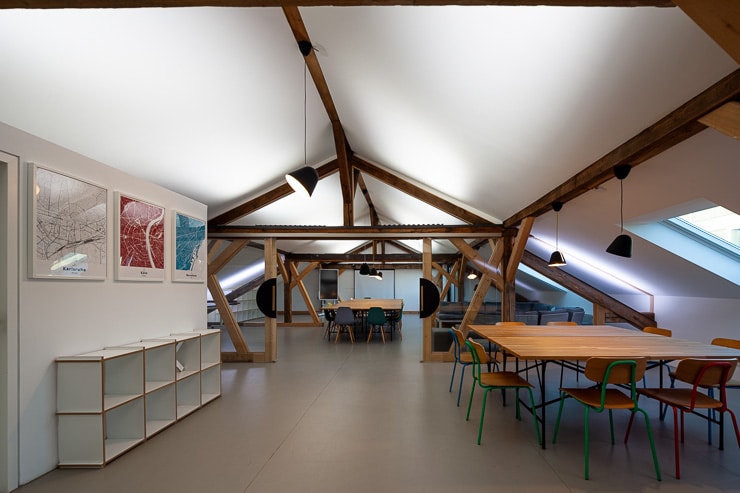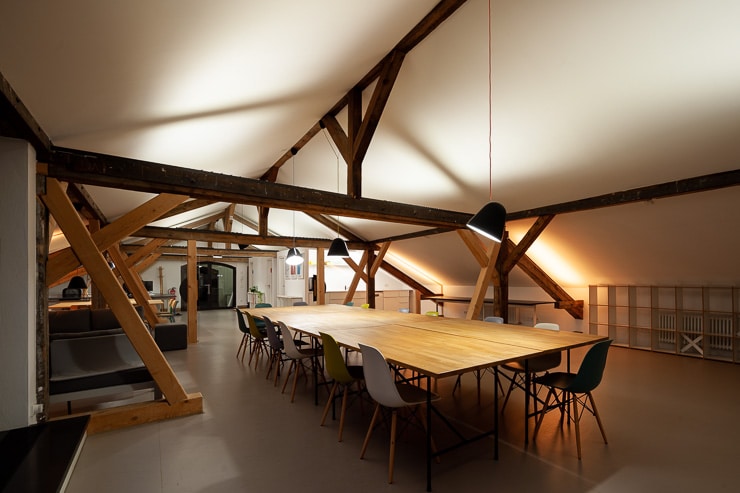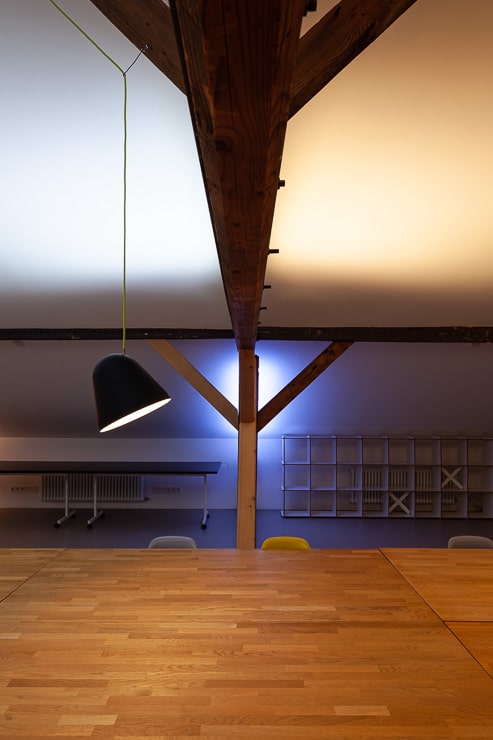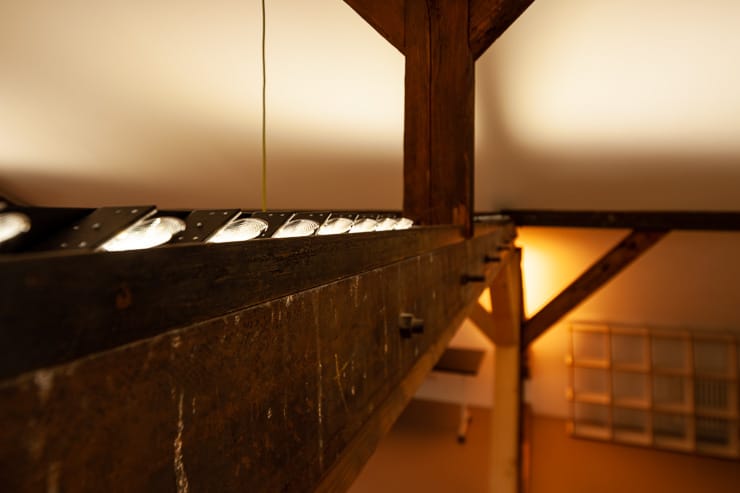This website uses cookies so that we can provide you with the best user experience possible. Cookie information is stored in your browser and performs functions such as recognising you when you return to our website and helping our team to understand which sections of the website you find most interesting and useful.
Netzstrategen, Germany
ProjectNetzstrategenLocationKarlsruhe, GermanyLighting Designstudioteilchenwelle, GermanyArchitectzwo/elf, GermanyClientNetzstrategenLighting SuppliersSolbach und Licht, Lumitronix, Proled, Casambi, NytaPhotographyMatthias Kapica
On the Site of the “Kreativpark Alter Schlachthof”, the former meatpacking district, the netzstrategen moved in a newly renovated building. As a digital agency and consultancy, the lighting should reflect and support their innovative and flexible way of work.
The listed building was renovated with great care. On the ground floor white cubes were added to structure the open hall with its cast-iron columns. The lighting concept translates the architecture into light – the cubes are projected on the ceiling.
The indirect lighting provides soft general lighting, ideal for screen work and daylight support. The large luminous surfaces are positioned at the ideal angle of incidence for the melanopic effect. The colour temperature changes in a circadian rhythm, on a large scale, but also in subtle differences within the room – like clouds moving above the cubes during the course of the day. At the regular after work events, the lighting turns the interior wall colours of the cubes to the outside and to the ceiling.
Spotlights on the ceiling are a counterpart of the soft lighting: in crisp neutral white they precisely emphasize the plasticity of the cubes. Warm direct light on the wooden tables creates a more concentrated atmosphere and defines pools of light in the evening hours.
The basic concept continues at the upper floor. The room is used for meetings and full day workshops but has only a few daylight openings. Therefore, daylight support became especially important.
The room is structured by old wooden beams, partly reinforced with rusty steel, which stand out against the clear white roof surfaces. Eight ceiling fields are formed, which are individually illuminated indirectly in tuneable white. Due to the geometry, the implementation was more complex. Special luminaires had to be developed to illuminate the ceiling fields precisely and uniformly from a very flat angle: micro reflectors are angled individual at roof pitch and hidden behind raw steel elements. The luminaire integrates perfectly into the beam structure and only the luminous surface remains visible.
At the height of the roof windows, the principle is reversed. Instead of the area between, the area behind the beam is illuminated, creating artificial roof windows. The linear luminaires are also hidden out of sight and are complemented by a dynamic colour scheme.
The concept is completed with tiltable pendant lights, which also create atmosphere as objects.
Tilted at the roof pitch they illuminate the walls, directed at the tables they accentuate the space and at later hour they create atmospheric light in the couch area.

