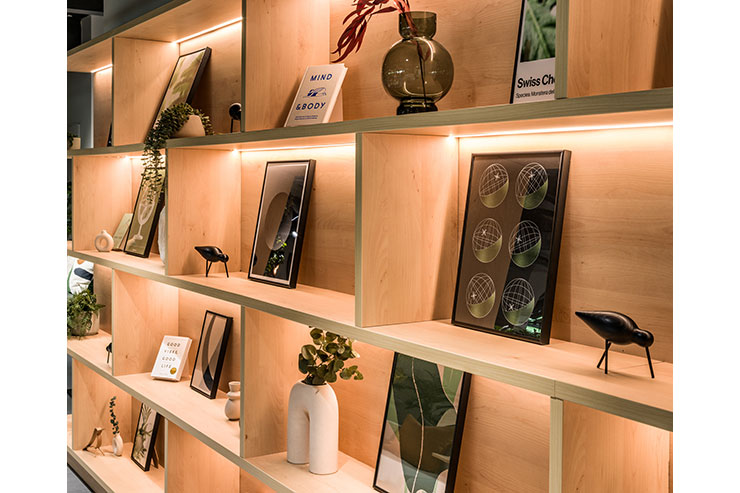- ABOUT
- JUDGING
- CONTACT
- MORE
- 2024 Entries
- Installations 2024
- Past Winners
- Subscribe
- [d]arc directory
- arc magazine
- darc magazine
Nest at Glasshouse, UK
ProjectNest at GlasshouseLocationMacclesfield, UKLighting DesignArtin Light & H&O Electrical, UKInterior DesignSpaceInvader, UKAdditional DesignLighting Supplier: H&O Electrical | Project Manager & Quantity Surveyor: Bruntwood SciTech | Contractor & Engineer: Cubic Works | Furniture Dealer: PenkethClientBruntwood SciTechLighting SuppliersMuuto, MarsetPhotographySG Photography
Nest is a basement space within the Glasshouse building at Bruntwood SciTech’s world-leading life science and innovation campus Alderley Park. The key unique aspect of the project was undoubtedly its lack of natural light. This design challenge was seen as an opportunity to create something unique by playing on the space’s subterranean feel, using the ethos ‘darkness is an opportunity to create light’. The scheme incorporates standout lighting features, biophilic cues and bespoke artwork with a strong consideration of people and planet, and has quickly demonstrated its success with a large uptake in tenants opting to use the space, and overwhelmingly positive feedback from both the users and client.
Lighting was a key factor which led the initial planning of the space. The two suites in the scheme were positioned to the top left of the plan, which had windows facing out onto a sunken garden, to benefit from the only natural light in the space from a sales perspective. The wellness suite was then placed to the top right, utilising the darkest part of the space to create impact with a lit feature wall. This leads onto focus rooms which, in contast with the cool lighting in the wider space, use warm lighting for a hospitality-like feel. Meeting rooms were then placed on the opposite side of the plan, leaving space for a large co-working area in the centre.
Rather than considering the lack of natural light a limitation, it was viewed as an opportunity to create a cosy, enclosed environment that would set the space apart. The new possibilities that this offered were taken full advantage of, drawing inspiration from the hospitality sector in how light is used to create atmosphere, paired with a practical mindset to ensure it was still functional as a working office space. Reflective surfaces were applied to bounce light around the space and their finishes also contribute to the tech-led aesthetic. Certain areas could be highlighted in a way that would not be nearly as prominent in the presence of natural light, playing with pools of light to foster vibrant collaborative areas and pockets of calm, accentuating each area’s purpose. These can then be programmed for further dimming and mood setting. It was important that lighting within the space was well considered due to the reliance on artificial lighting, with energy-saving LEDs and motion-sensored lighting used as a result.
The wellness space houses a multidimensional lit wall with detailing inspired by patterns in nature, made of white Corian with backlit LEDs. It produces a spectrum of colours to serve as both an art piece and mood-defining feature, perfect to support moments of calm. In the co-working space, a hanging light feature demarcates the central area, draped in faux planting to create a techy yet biophilic feel, setting the tone of the whole space. Elsewhere, subtle track lighting creates enough light to function as a working office space whilst other features include inbuilt lighting in joinery pieces to further create atmosphere.









