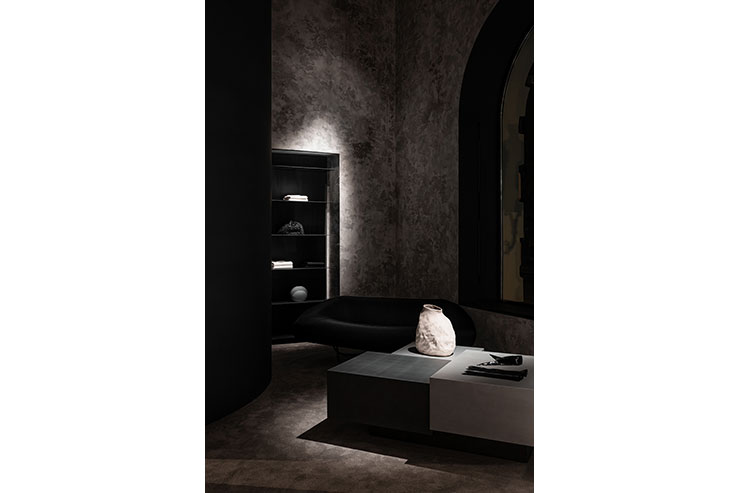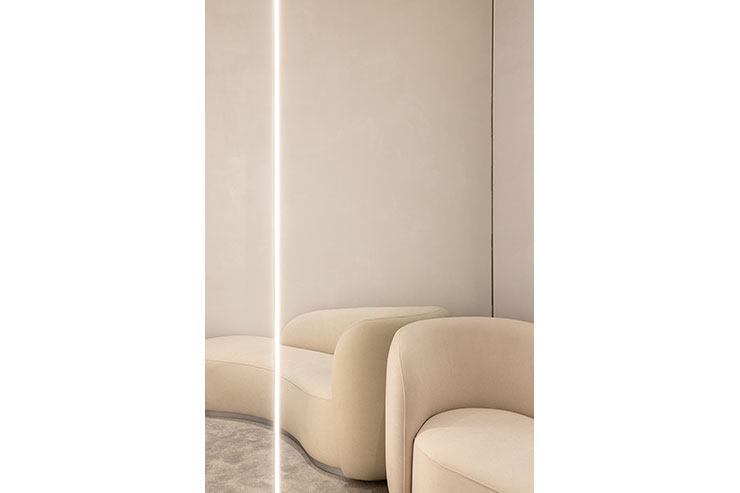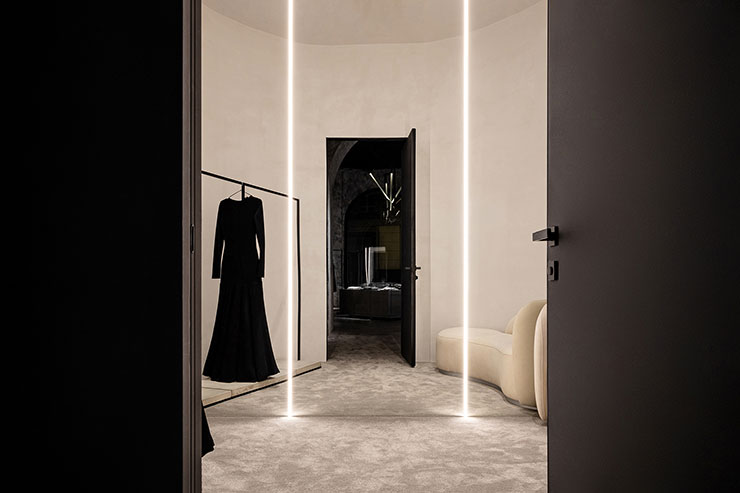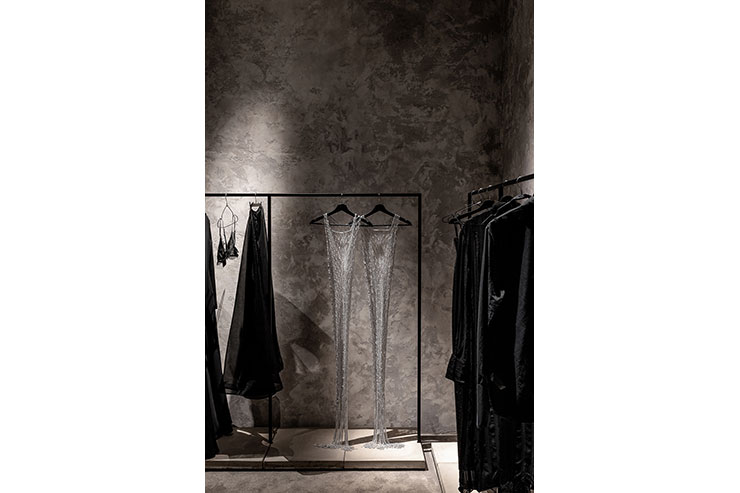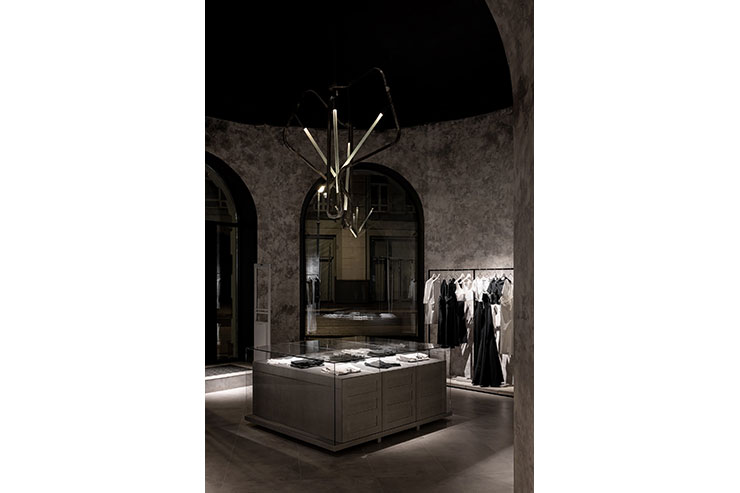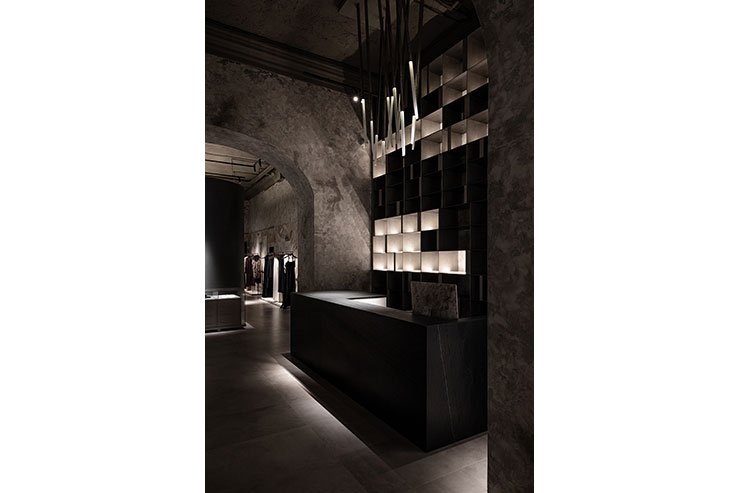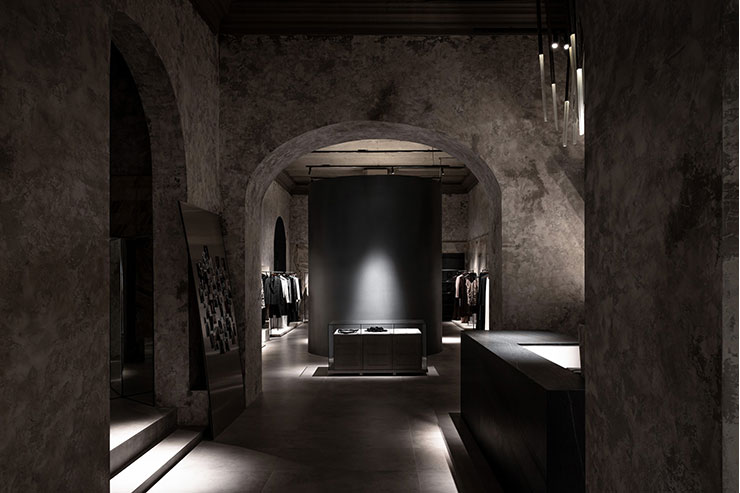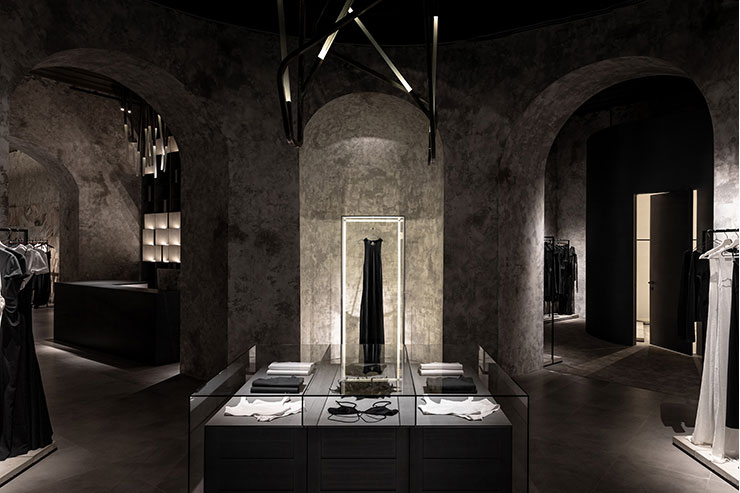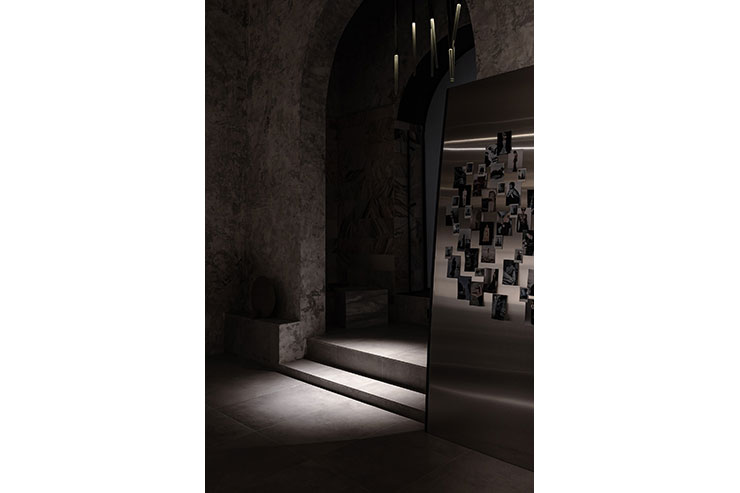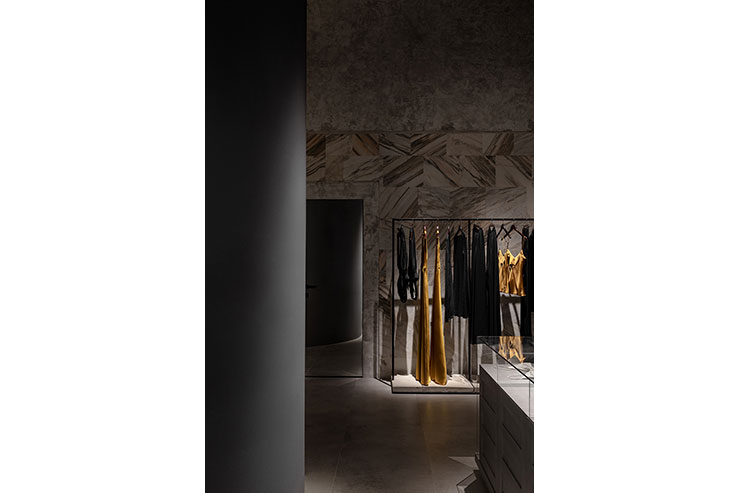- ABOUT
- JUDGING
- CONTACT
- MORE
- 2024 Entries
- Installations 2024
- Past Winners
- Subscribe
- [d]arc directory
- arc magazine
- darc magazine
Namelazz, Russia
ProjectNamelazzLocationMoscow, RussiaLighting DesignTHE ViEW, RussiaInterior DesignProstranstvo, RussiaAdditional DesignLighting controls: Denis LesikovClientNamelazzLighting SuppliersArlight, Aledo ProPhotographySofia Karelina
The boutique of the Russian fashion brand Namelazz is located on the first floor of a neoclassical building. High ceilings, large arched windows and openings between the halls became a feature of the space.
The founders of the brand are inspired by high Italian and French fashion. This is how a reference to the legendary “skeleton” dress by Elsa Schiaparelli appeared in space. And the room itself is reminiscent of Italian palazzo.
The lighting designers were faced with the task of creating the most aesthetic and atmospheric space. It was important not only to highlight elegant clothes, but also to emphasize the unique architecture. Nuanced lighting and low brightness allow you to see things well, and at the same time provide relaxation and comfort. Rays sliding along the walls touch clothing or appear behind it in order to show the viewer where to go or look. Against this backdrop, the shadows in the arches reveal an architectural breakdown of form. All architectural volumes are read in contrast between the halls.
Functional areas are as bright as possible and are lit fairly evenly so that employees and customers feel as comfortable and free as possible in them.
Concept and Narrative
The boutique of the young Russian fashion brand Namelazz is located on the first floor of a neoclassical building. High ceilings, large windows and arches between the halls became a feature of the space.
The brand founders are inspired by high Italian and French fashion. The room itself is reminiscent of Italian palazzo.
Lighting design approach includes functional and aesthetic solutions.
The task was to make the space absolutely atmospheric, and also to emphasize the unique architecture.
Aesthetic Impact
Nuanced focused lighting and low brightness allow visitors to see clothes well, but provides comfort and creates a mesmerizing evening atmosphere which is very suitable for the brand’s collections.
Rays sliding along the walls touching clothes or appear behind it in order to show the viewer where to go or look. Against this backdrop, the shadows in the arches reveal an architectural breakdown of form. All architectural volumes are clearly seen in contrast between the halls.
Creativity and Innovation
Most retail lighting fittings are huge and very powerful. They also have a spill light and most of them are visually uncomfortable.
In order to stay functional, but support the interior design and atmosphere we chose compact low power, but focal lights with clear light spot and anti glare accessories. We added museum lighting techniques in mixing oval and focal light spots on the same rail.
Contextual Fit
New Namelazz showroom is located on the street along with other famous fashion brands. The interior and lighting design affects brand`s representation among competitors.
Client chose a very special space with a big arched entrance and windows that suits the brand’s identity. The main purpose of the light was to make product visible through the shop windows whilst impressing pedestrians by the atmosphere inside the boutique.
Integration & Detailing
Brand`s basic colour is black. This colour was used in interior solutions a lot.
During the product specification process we were looking for black lighting fittings with black anti glare accessories. Another criteria was small size and low power.
Lighting fittings for windows are low voltage and very compact.
All lighting stripes are slim and neatly integrated into the furniture. Special mounting solutions were made.
Track and track spotlights were put on the 4m height.
User Experience
We put track lights as higher as we could to create a clear view on the showroom interior.
All lighting fittings had anti glare accessories and we thoroughly checked visual comfort. Sellers shared with us a gratitude from clients about fitting rooms light and added personal thanks about visual comfort during the working day. In lighting scenes functional and navigation lights are used.
Track lights were also used to enhance the architecture making the visitor experience impressive.
Responsibility
The oval lenses were used a lot in this project. That helped us to use less spotlights overall.
All lighting sources including led stripes and spotlights are LED and not more than 6 W or 5W\m.
Technical Excellence
After the concept stage the lighting calculation was made to ensure that all solutions fit to the local standards.
During this project our team organized two mock ups. First – at the Namelazz showroom before the construction process. Second one was organized for the client and interior designers to check and approve lighting fittings and couple special solutions.
The reason we chose the museum products – the high CRI level, high spot quality (without spill lights) and visual comfort.
Longevity
After the completion we had a talk about lighting fitting reuse if the client would like to make a showroom somewhere else with other lighting fittings. We agreed to take all fittings to our bureau`s rental service instead of through the product.
The product that was chosen for the boutique has a 5 year warranty and 7 year experience of use on other projects.
Challenges
Glassy chandeliers were designed in collaboration with Fresh Glass and Prostranstvo teams.
Special lighting mock up was done at the Fresh Glass manufacture to choose the type of the glass and lighting fittings by colour temperature and power.
During this mock up we were choosing between 10 types of different glass.
Fresh Glass and our team calculates heating and heat transfering inside the chandelier construction and then designed special ventilation holes on construction to keep product safety**
