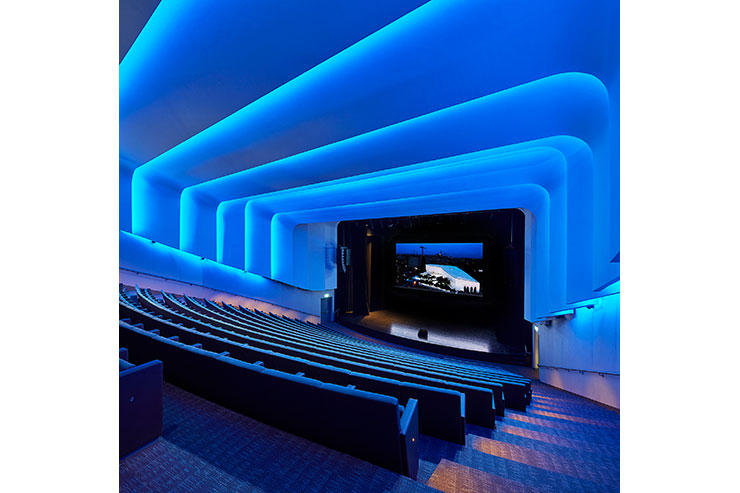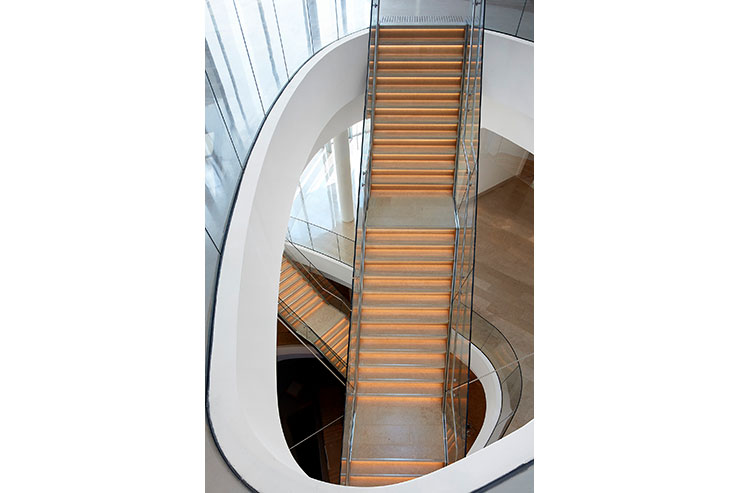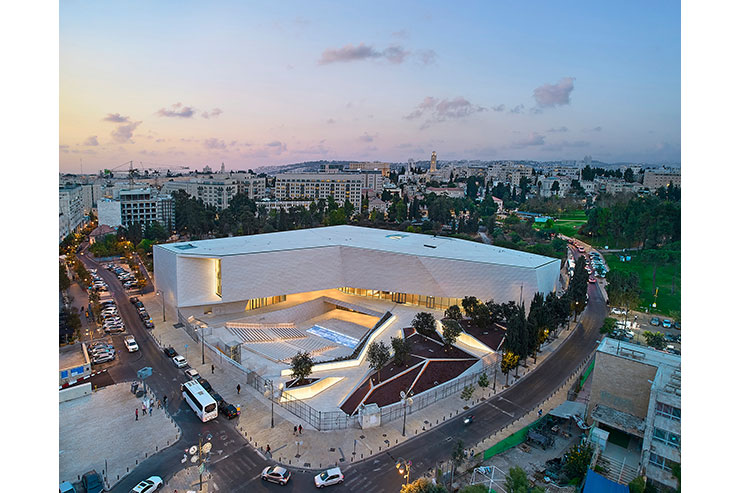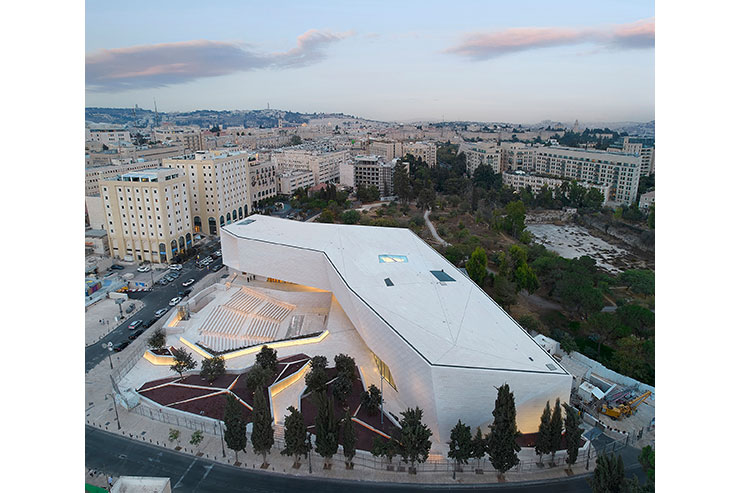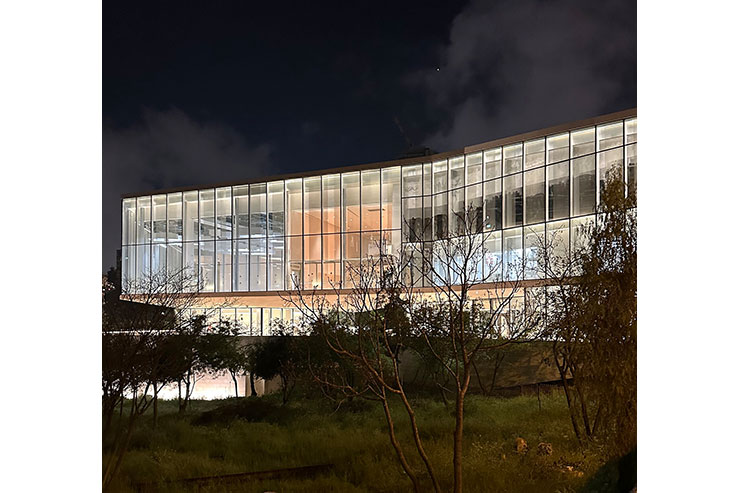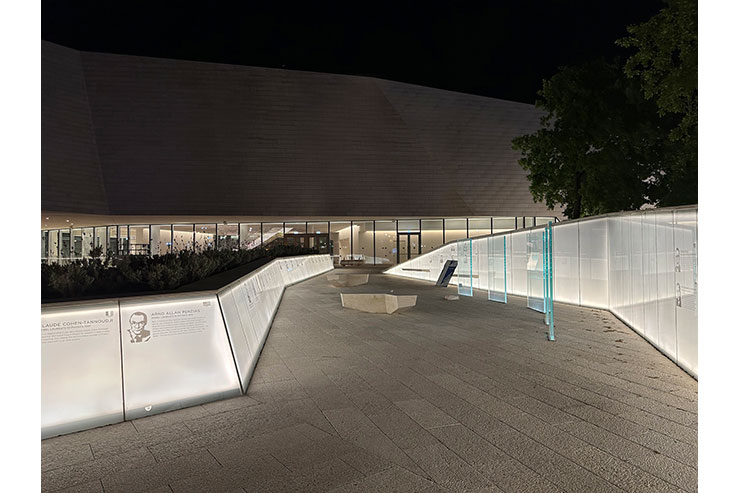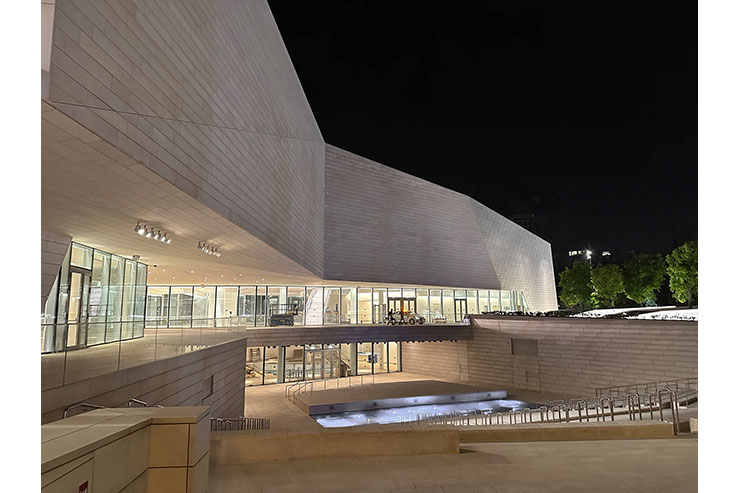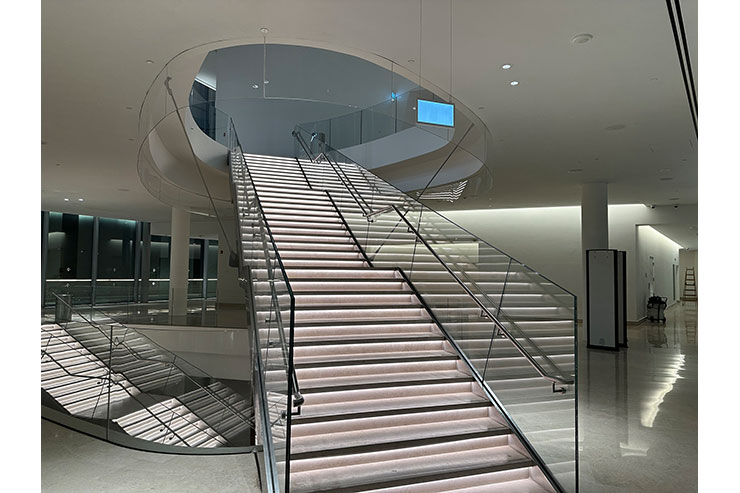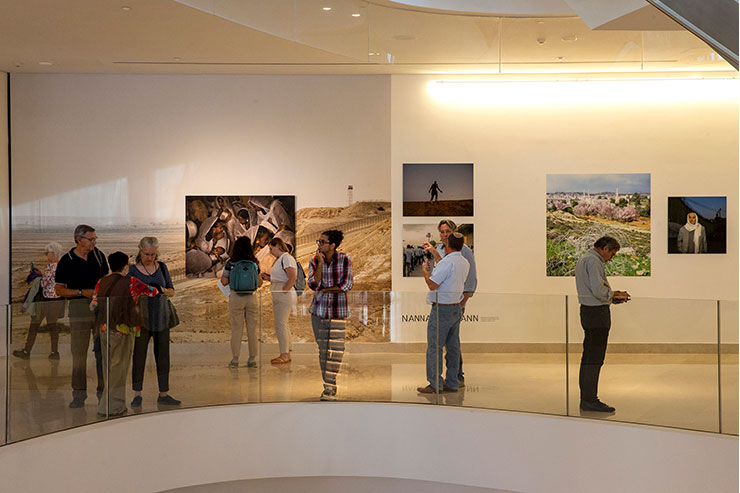- ABOUT
- JUDGING
- CONTACT
- MORE
- 2024 Entries
- Installations 2024
- Past Winners
- Subscribe
- [d]arc directory
- arc magazine
- darc magazine
Museum of Tolerance, Israel
ProjectMuseum of ToleranceLocationJerusalem, IsraelLighting DesignL'Observatoire International, USAArchitectAedas, USAAdditional DesignLandscape Architect: Yazdani Studio of CannonDesign | Architect of Record: Yigal Levi Architects | Architect of Record: HB3 AssociatesClientSimon Wiesenthal CenterLighting SuppliersTargetti, Acolyte Lighting, Reggiani, Viabizzuno, Color Kinetics, Zumtobel, Linea Light PhotographyL'Observatoire International | Shai Gil
The Museum of Tolerance, designed by Bracha Chyutin, Michael Chyutin, Jacques Dahan, and Ariel Noyman, is located in the heart of modern Jerusalem, in the neighbourhood of Mamilla and adjacent to Independence Park. Planned by the Simon Wiesenthal Center, the museum and its campus will welcome visitors from all religious and cultural backgrounds, offering interactive exhibitions, cultural and educational programming. L’Observatoire International has been involved in the project since its inception, designing all lighting for the museum’s interior public spaces—including two auditoriums, the lobby, café and shop—as well as the landscaped plaza.
The folded planar surfaces of the museum harmonize the building with the surrounding natural and urban landscapes. The dual-sided nature of the site is represented in the materiality of the three-story structure, facing the city with a stone facade while a fully glazed elevation fronts the park.
The lighting design lends the museum an ephemerality by highlighting its glazed ground level. The wash of light creates a sense of weightlessness in the stone facade above. The museum seems to hover over the site, touching down with only a light footprint and presenting an inviting entry to its visitors.
The L-shaped structure frames an open plaza at the center of its 3-acre site. A sunken archaeological garden, where remains of an ancient Roman aqueduct were uncovered and restored, is transformed into an open-air amphitheater for year-round programs. Surrounding this terraced seating, a landscaped plaza, designed by Yazdani Studio, guides visitors to the entrance of the museum. The paved paths are framed by frosted glass retaining walls, which feature tributary plaques and portraits. Integrated lighting makes these planted boxes glow, establishing the plaza and museum as a destination at night. Pillar walls are added to the plaza as additional commemorative and celebratory elements. At night, the glass walls are illuminated to highlight their holographic three-dimensionality, bringing alive the portraits and historical information etched on their surface. Further lighting is integrated into plaza seating while ground-recessed linear uplighting emphasizes the angular and multidimensional design of the square.
Through the entry doors of the museum, a four-level high lobby opens up to visitors, with an adjacent restaurant and bookstore lining the public plaza. A central atrium provides the primary circulation through the building, with a zig-zagging stair crossing the soaring open space. Linear LEDs are integrated into the steps of the stairs, animating this vertical focal point within the heart of the building. The 150,000 square-foot museum also houses two permanent exhibition spaces, a conference center and restaurant, two viewing theatres, and an 400-seat lecture hall, which features integrated RGB linear LED lighting within the acoustic panels, allowing it to be transformed into fully immersive colour environment.
Inside the building, most of the lighting is concealed and concentrated on the perimeter walls. Integrated linear grazing uplights and downlights gently define interior volumes. In the lobby, a skylight provides additional ambient light. In the café and bookstore, pendants and ceiling mounted boxes offer soft ambient light, and LEDs are integrated into the retail millwork to highlight their merchandise.
At night, the faceted volume of the museum is outlined with linear wall grazing. Additional pole-mounted illumination projects into the stone facade and towards the amphitheater. With its fully lit facade and glowing landscaped plaza, the museum will be a new contemporary landmark in the city of Jerusalem, welcoming both visitors and the community throughout the course of the day.
