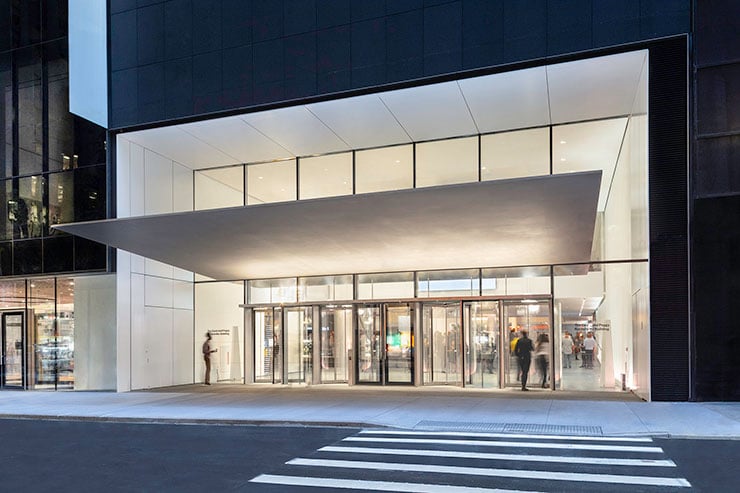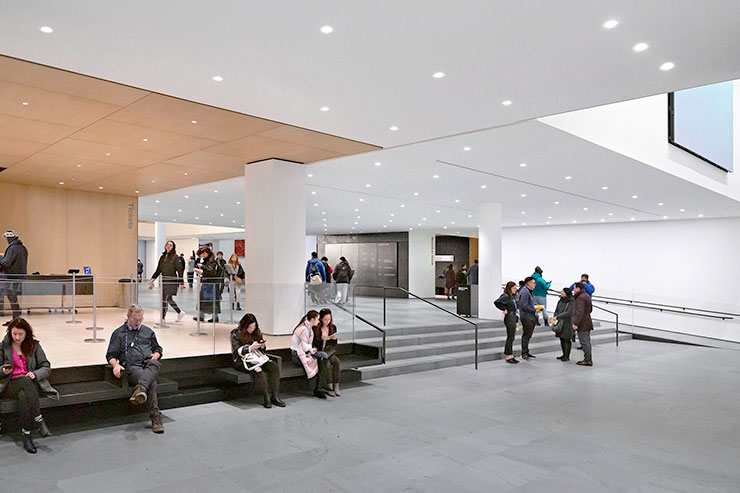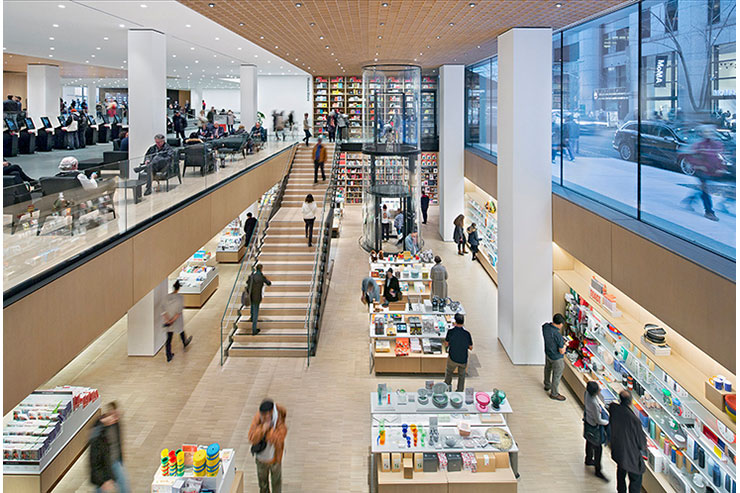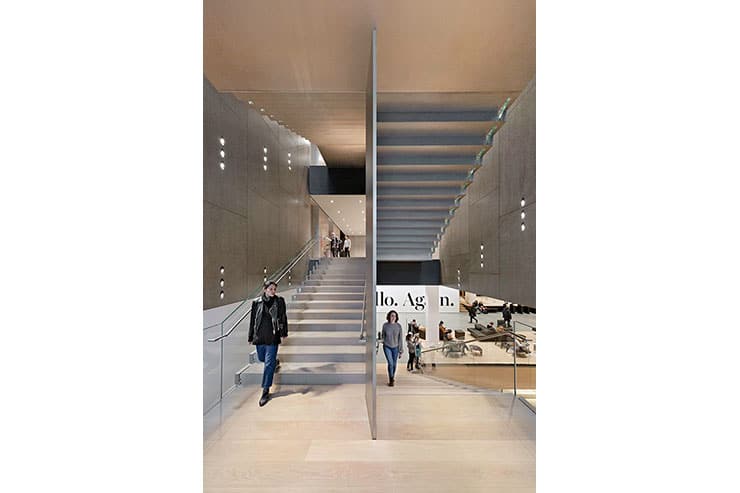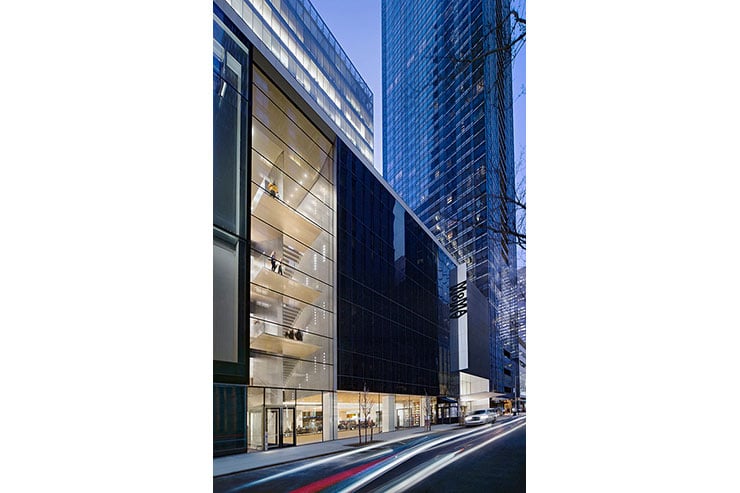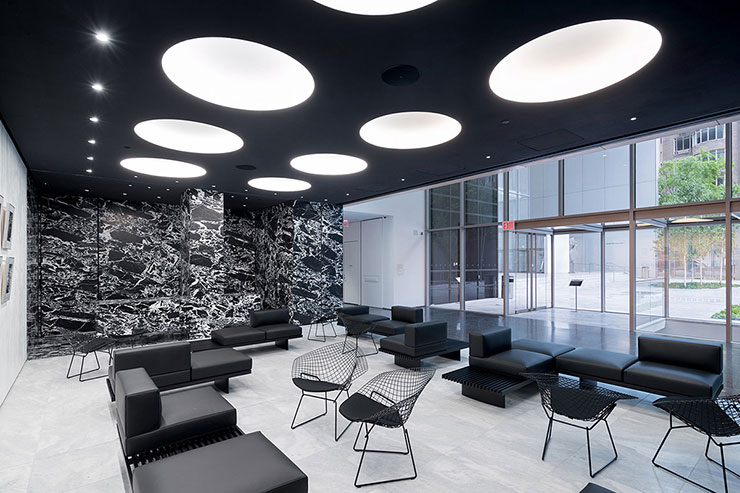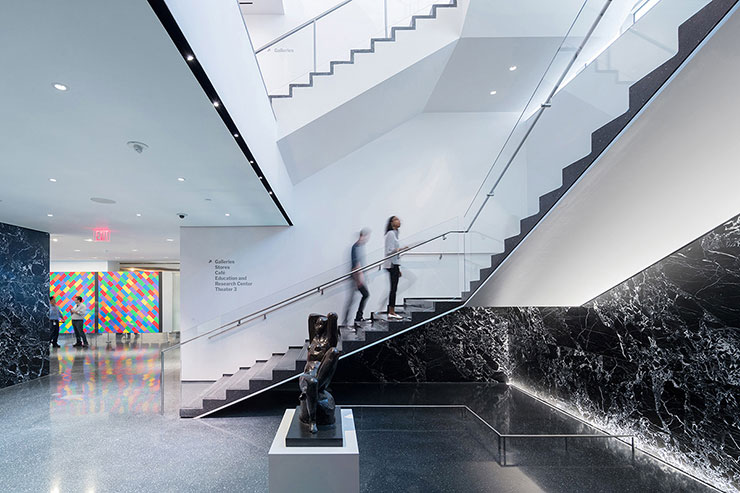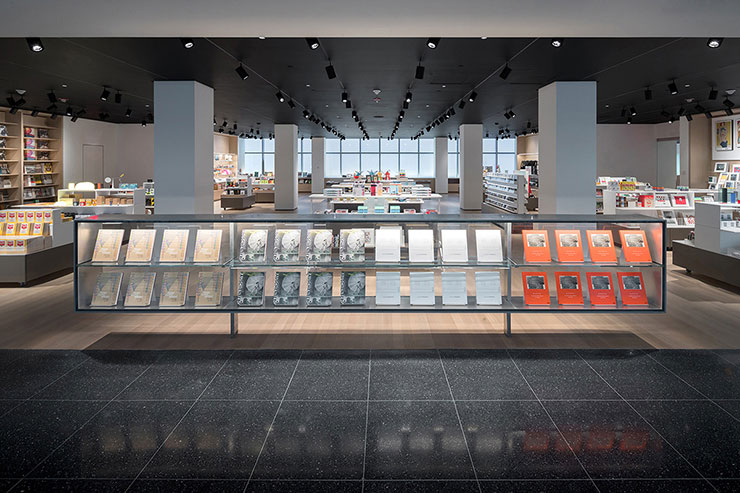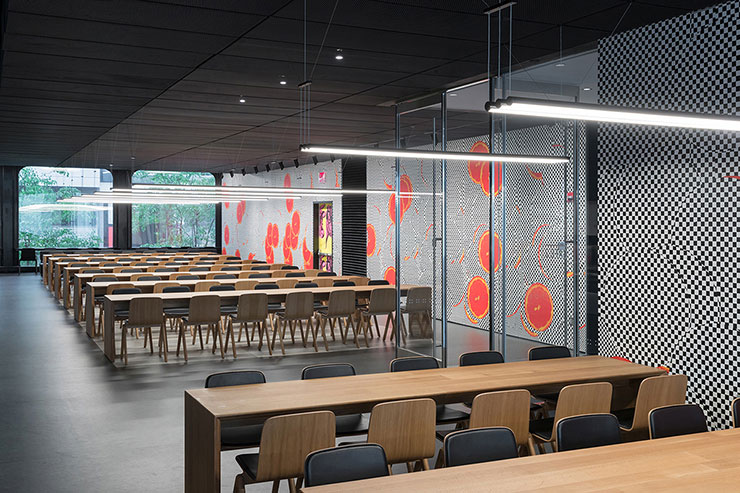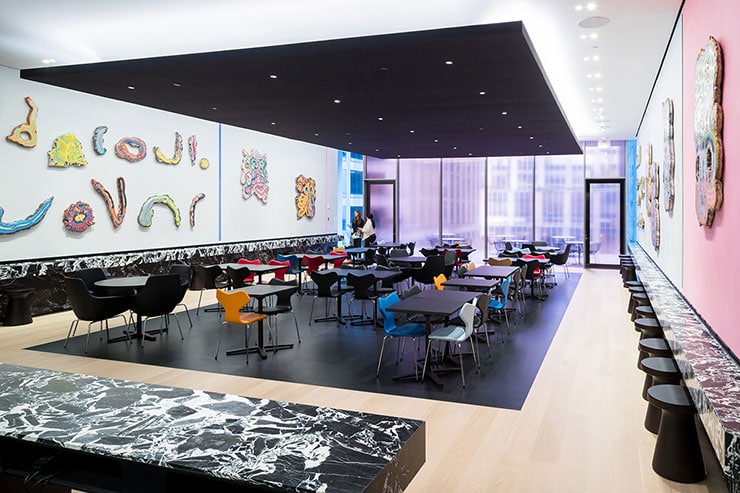This website uses cookies so that we can provide you with the best user experience possible. Cookie information is stored in your browser and performs functions such as recognising you when you return to our website and helping our team to understand which sections of the website you find most interesting and useful.
MoMA, USA
ProjectMoMA, USALocationNew York, USALighting DesignTillotson Design Associates, USAArchitectDiller Scofidio + Renfro, USA; Gensler, USAAdditional DesignJB&B; Severund AssociatesLighting SuppliersNulux, Edison Price, Litelab, Specialty Lighting, Lumium, BK Lighting, Electrix, LuciferPhotographyIwan Baan; John Muggenborg
The re-envisioning of an existing, iconic institution required careful design collaboration. The lighting was planned to orient patrons in a fresh manner while allowing for places of rest and observation. A series of unique lighting moments were created to give new identity to each space with consideration for artwork, maintenance and wayfinding. By illuminating key architectural features, these new public spaces were brought to life expanding upon the character of an already quintessential structure.
Upon entering the museum the patron is met with a staggering new steel canopy cantilever. It is magically uplit with seemingly invisible fixtures. A custom trough was designed to house a combination of linear LEDs with asymmetric and grazer optics. Moving in, patrons are greeted with a double height retail space where mono-point trackheads are integrated into a wood baffle ceiling with adjustment capabilities that don’t require protruding below the ceiling plane. Track was avoided to minimize the ‘retail” appearance from the street. Retail effortlessly melds into the striking blade stair which houses custom accent lights calibrated and milled into the wood walls to light the staircase directly while indirectly bouncing light to the underside, seemingly to float the stair itself.
Each architectural element, from the new blade stair to the renovated Bauhaus stair, was designed with customized solutions and unique ideas that brought a fresh take to the typical patron experience. In the lounge as well as the cafés each space was considered for its potential to showcase architectural features as well as to function as a modern gallery with flexible lighting. Users are able to experience the galleries and artwork as they would in any museum as well as enjoy the public spaces as elements in their own right.
