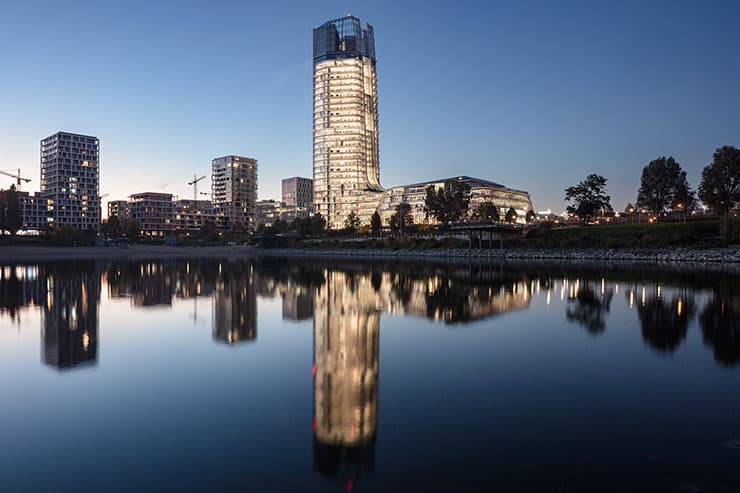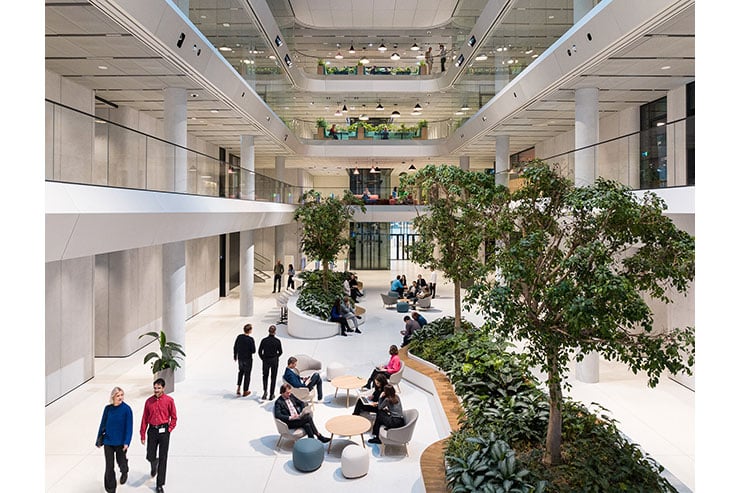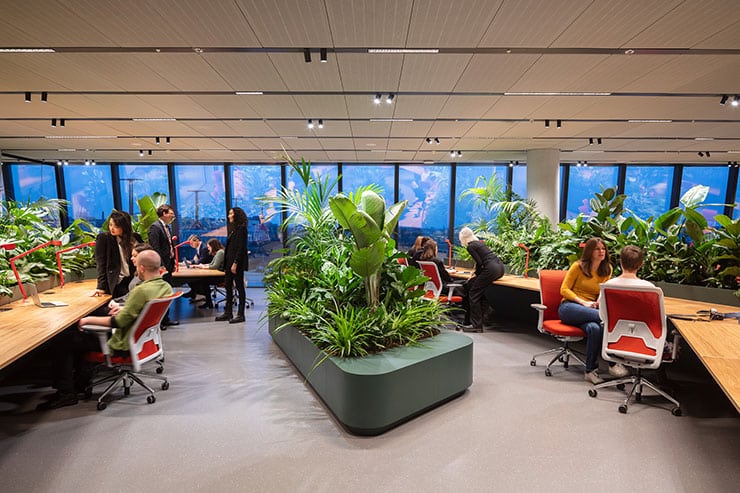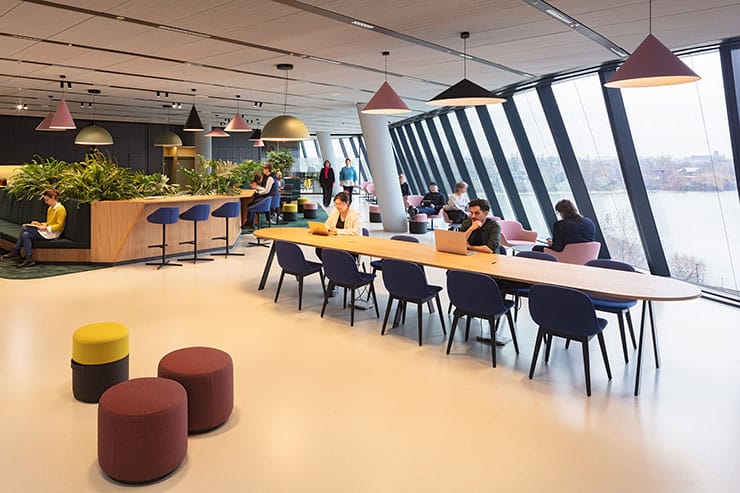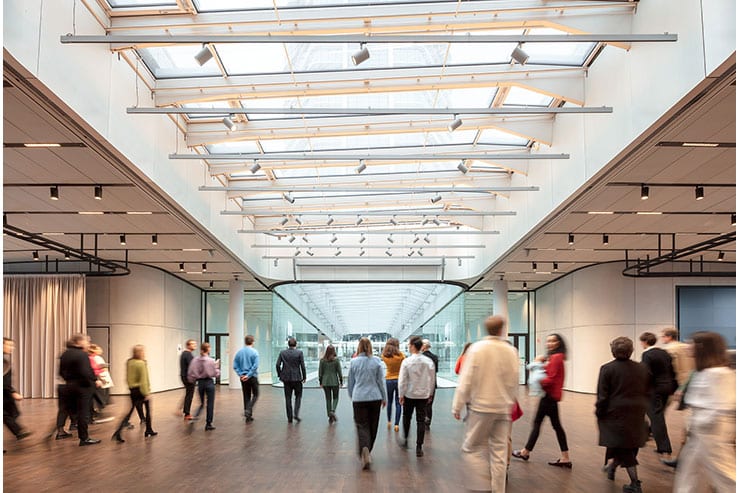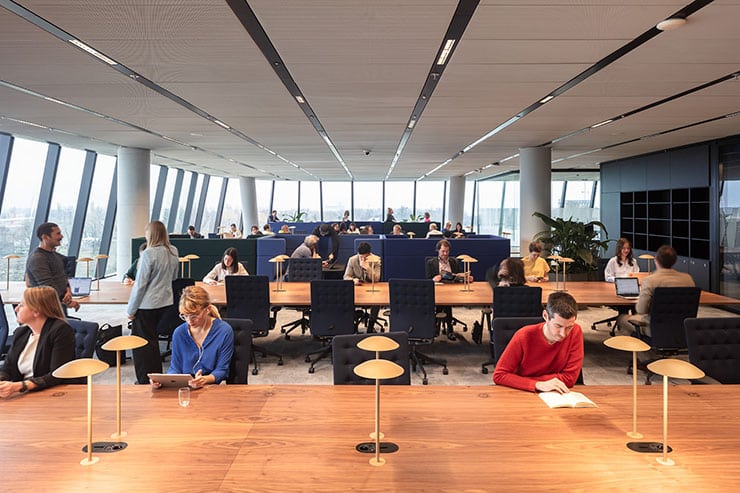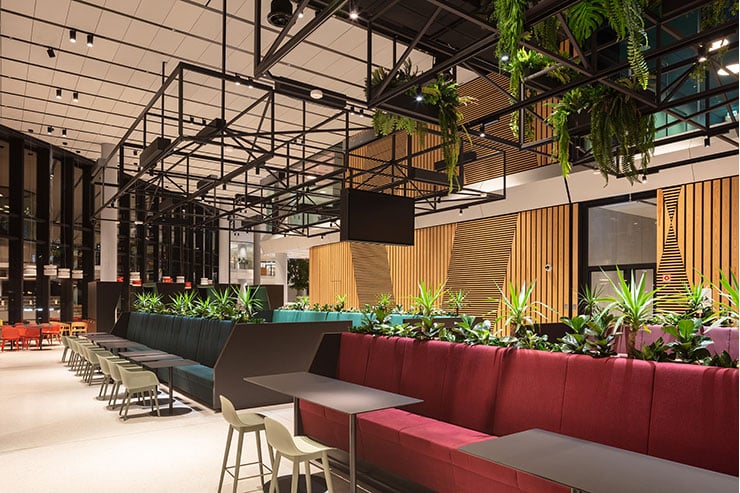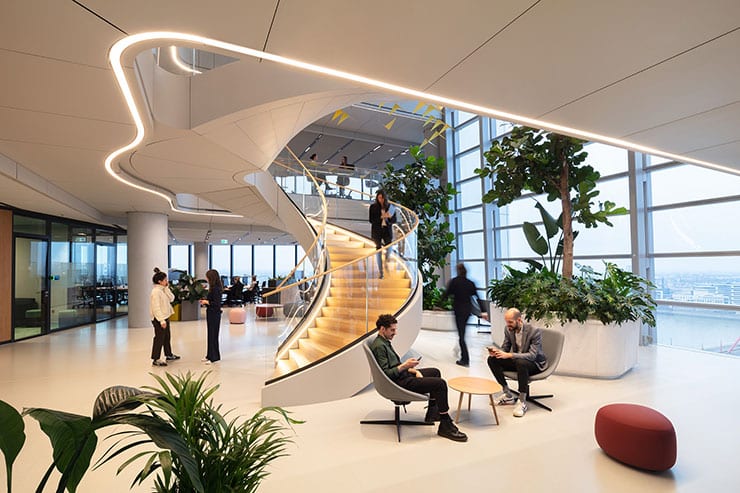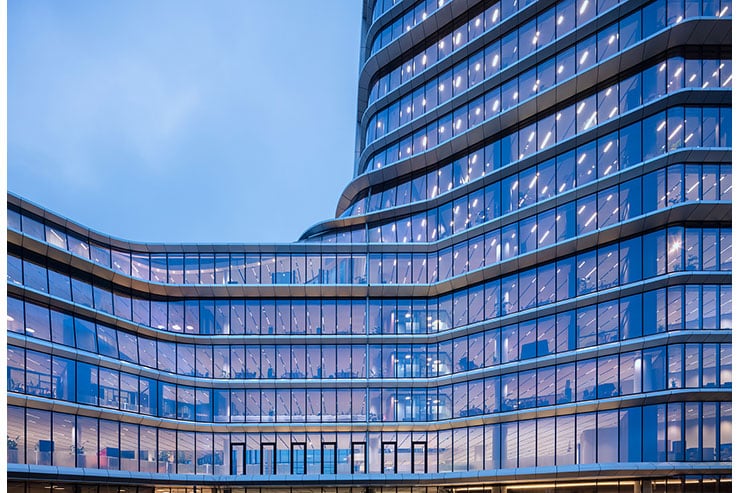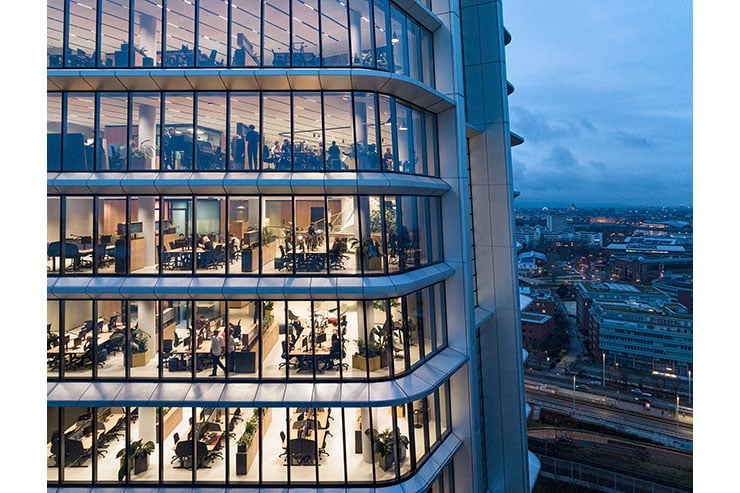- ABOUT
- JUDGING
- CONTACT
- MORE
- 2024 Entries
- Installations 2024
- Past Winners
- Subscribe
- [d]arc directory
- arc magazine
- darc magazine
MOL Campus, Hungary
ProjectMOL CampusLocationBudapest, HungaryLighting DesignLicht Kunst Licht, GermanyArchitectArchitects (design): Foster + Partners, UK | Architects (execution): FintaStudio, HungaryInterior DesignKinzo, GermanyAdditional DesignLocal interior designers: minusplus Architecture and Design | Project management: CEH+ | Electrical planning: VA-IQClientMOL GroupLighting SuppliersiGuzzini, Wästberg, XAL, Trilux, Reggiani, Bergmeister Leuchten, B.lux Gruppo, Wever & Ducré, Zava Luce, Bega, ErcoPhotographyHGEsch
After three years of construction, MOL has consolidated its local corporate locations into one campus building in Budapest. The striking design, created by Foster + Partners, has resulted in a unique building that houses a food court and cafés, a gym with spa area, and a conference center as well as providing numerous other facilities for employees on the lower floors. The upper floors, up to the 27th story, feature flexible-use workspaces connected by the recurring element of a lush indoor greenery. A magnificent view of the city is offered by the Sky Deck at lofty heights, which is also open to the public. With a total area of 86,000 square meters, a state-of-the-art campus flooded with daylight has been created in collaboration with the local architecture studio Finta and the team from Kinzo Berlin, serving as a social catalyst and offering an attractive space for collaboration, creativity, relaxation and inspiration for up to 2,500 employees.
The illumination of the approximately 25-meter-tall atrium is provided from lateral openings in the front sides of the gallery floor ceilings, which accommodate clusters of up to four adjustable track-mounted spotlights with a color temperature of 3,000 K and 4,000 K. The light is directed at the central Green Spine. The directional light with beam angles adapted to the respective ceiling heights impressively illuminates the floor with powerful brightness and invitingly gives the room attractive warm white light through the reflection of the surface. The spotlights with 4,000 K light color additionally accentuate the trees and plants positioned in the spacious and light-flooded atrium.
The entire building features expanded metal panel ceilings. The panels are mounted without tools on a structure of support rails that accommodate lighting as well as other technical elements such as sprinklers, cameras and speakers. The rails, which are approximately 9 cm wide, are equipped with linear and very well shielded light inserts in three different lengths, and flush with the ceiling. The result is a functional, irregular grid that either condenses or dissolves, depending on the room layout. The overall impression conveys a sense of order and visual balance.
The fields of activity throughout the building are also covered with an expanded metal panel ceiling. This discreetly accommodates all building service functions and thus calms the spatial impression. Linear LED luminaires in three different lengths are mounted to a support rail flush with the ceiling and visually recede through the glare-free light chambers. With two different light distributions (48° or 72° beam angle), it was possible to respond to the respective room geometries and requirements. In the office areas, 300 lx general lighting is provided by the light inserts. The user can supplement and individually adjust the light quantity to a level of 500 lx via additional table luminaires. Thus, the lighting achieves an unusually high efficiency of 3 W/sqm for office spaces.
In the so-called Working Garden, where workstations are surrounded by lush greens, individual plant pots are accentuated with additional spots from the ceiling. This creates a pleasant quality of stay and a relaxing atmosphere for the employees.
There are areas on all floors that are intended to promote communication amongst employees as informal meeting zones. Among other things, they are oriented towards the atrium at the edges of the floors and can thus be seen from all other floors. Matching Kinzo’s fresh interior concept, pendant luminaires arranged freely at various heights convey a casual atmosphere. The elegant color concept of green, salmon and black creates a charming eye-catcher.
The multifunctional room on the fifth floor serves different usage scenarios such as meetings, conferences, lectures, exhibitions as well as informal events and concerts thanks to a powerful and flexible ceiling-integrated lighting system. The support tracks of the expanded metal panel ceiling, which extend across the entire width of the room, accommodate linear lighting inserts as well as adjustable spotlights. In close coordination with MOL, the designers from Licht Kunst Licht have developed a sophisticated lighting scene concept that on one hand responds to the changeable room geometries and on the other hand enables a variety of lighting scenes for the different user requirements.
As a place for predominantly silent work, the library located on the fourth floor offers a table-mounted lighting solution for concentrated work, similar to public libraries, in addition to the ceiling-integrated general lighting. Elegant brushed bronze reading lights, controlled by gesture, are integrated into the tables with a minimalist detail. The recessed detail of a round mounting plate with a diameter of 7 cm has been consistently applied to all table lamps in the building.
In the ground-level food court, generous metal trusses are suspended from the ceiling as support structures for artificial plants. These are effectively staged by the lighting designers by means of adjustable luminaires arranged in pairs. The seating areas near the facade are illuminated by cylindrical pendant luminaires, which are an important accent and design element for the space thanks to their harmonious color concept of two muted colors.
The building’s clear design language also conveys a strong statement for sustainability. For example, real flora – from potted plants to trees – have been placed in numerous locations throughout the building, and the lighting designers have consistently illuminated them in a light color of 4,000 K. In this way, the illumination of the vegetation contrasts with the rest of the interior lighting in 3,000 K. This design principle is particularly striking in the Green Spine, which stretches as an elongated window from the podium to the top floor and functions as an exterior and remote light carrier after dusk.
Sustainability and environmental protection are integral components of MOL’s corporate philosophy. In line with the 2030+ sustainability strategy, the LED based lighting design will achieve the energy requirements of the LEED Platinum and Breeam excellent building certifications. With its prominent location and significant building height, the new MOL Campus represents a landmark for Budapest. Clearly visible from all directions, it shapes the skyline of Budapest during day and night.
