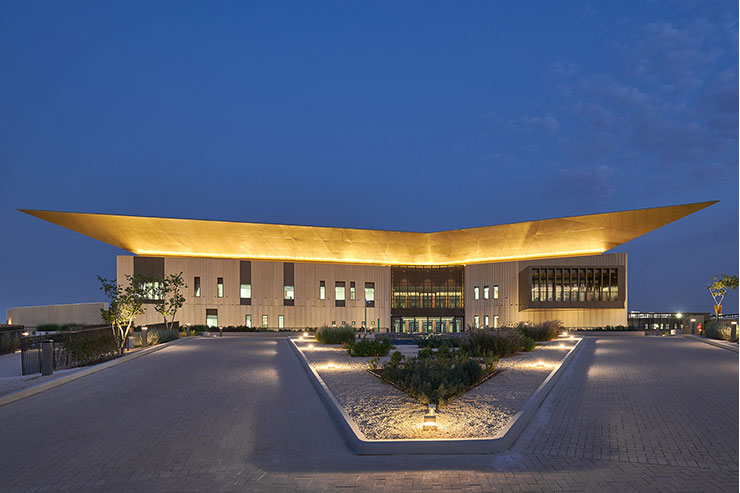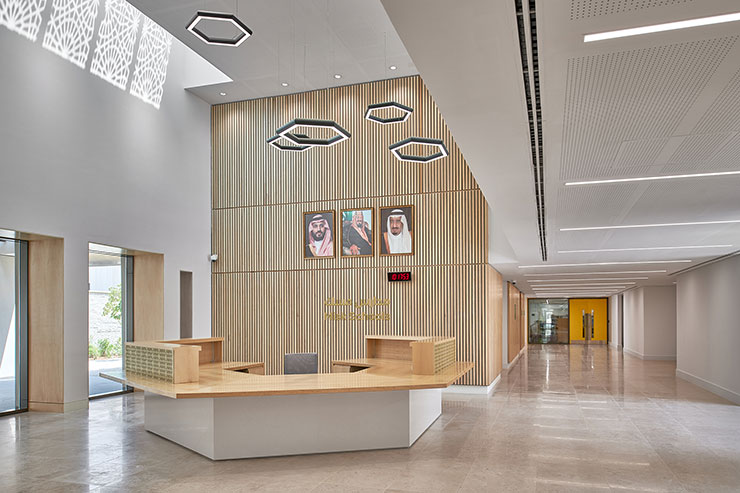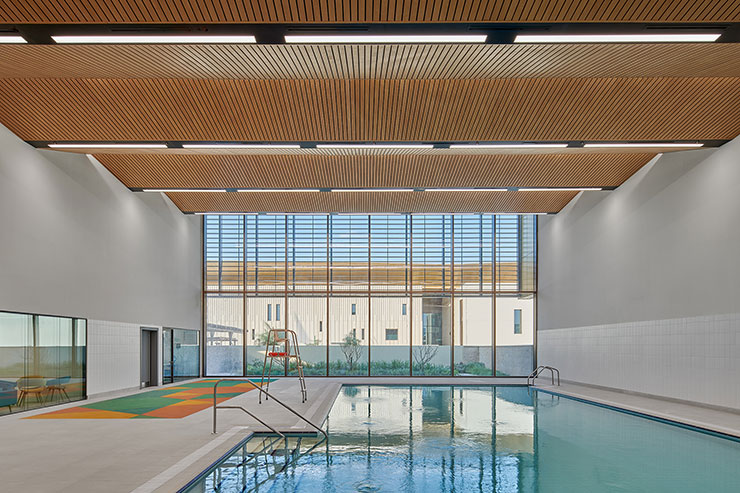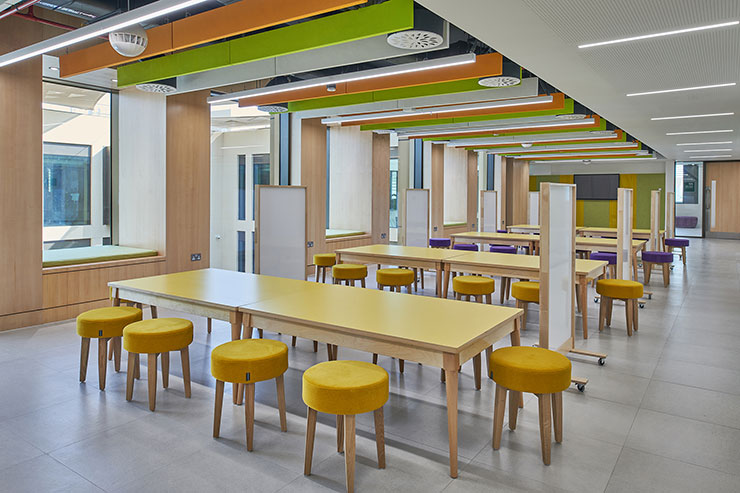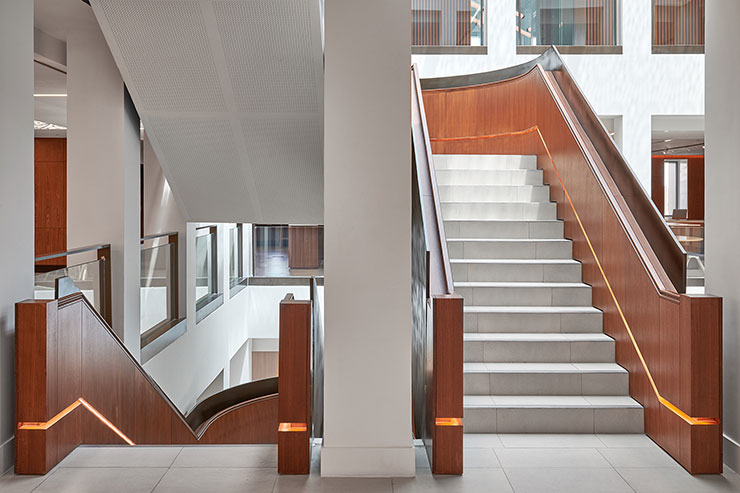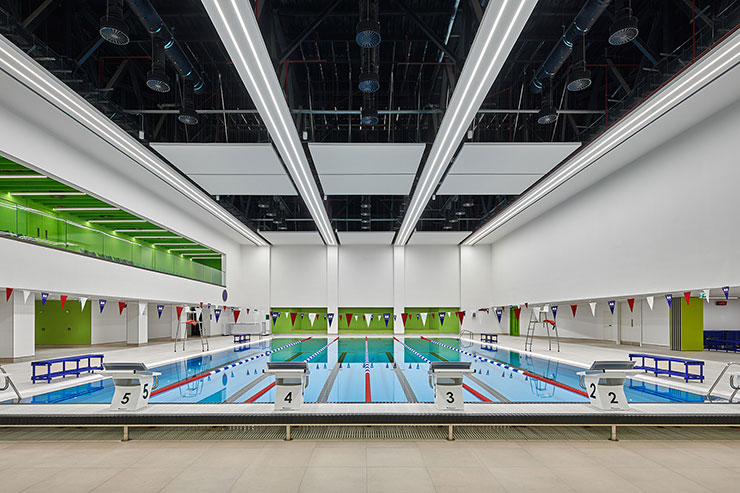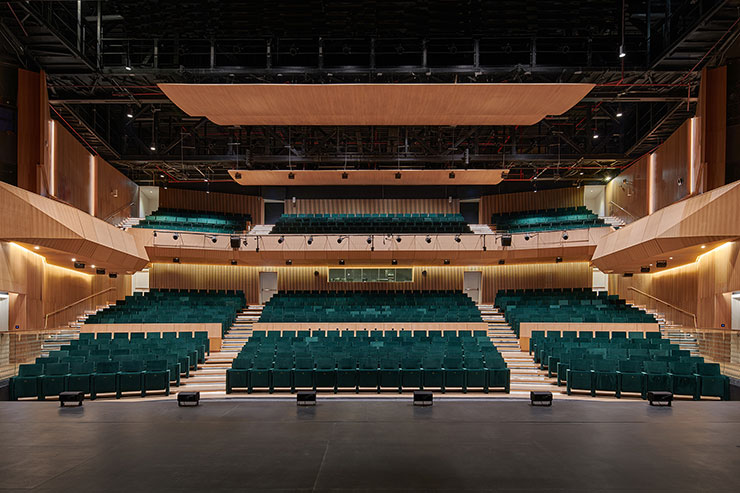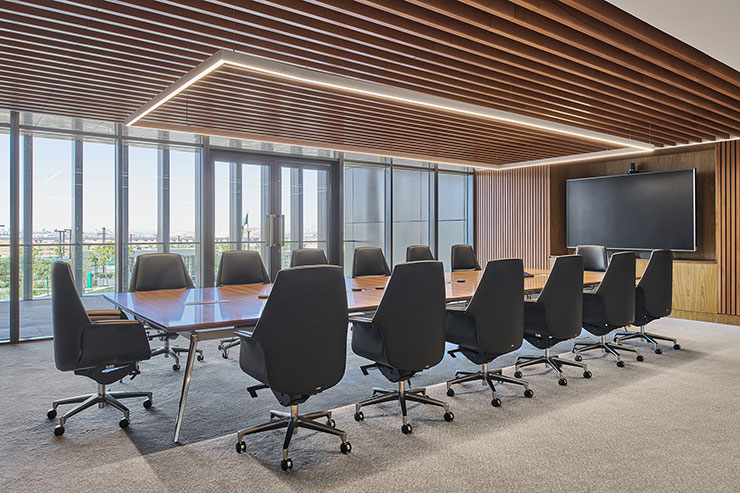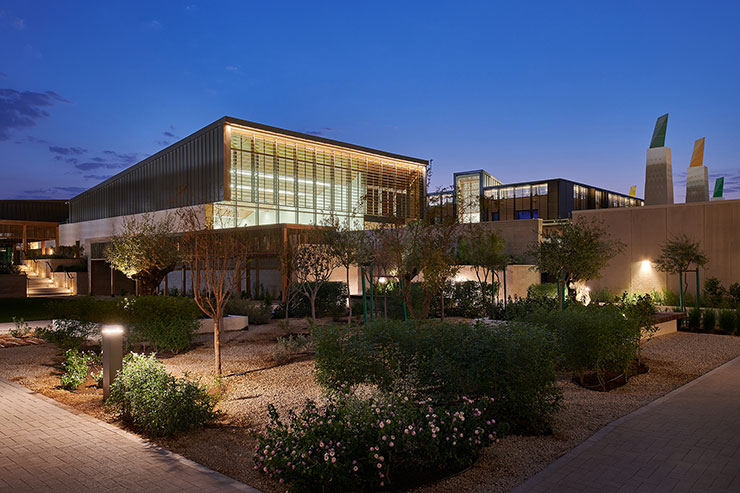- ABOUT
- JUDGING
- CONTACT
- MORE
- 2024 Entries
- Installations 2024
- Past Winners
- Subscribe
- [d]arc directory
- arc magazine
- darc magazine
MISK Schools Campus, Saudi Arabia
ProjectMISK Schools CampusLocationRiyadh, Saudi ArabiaLighting DesignLIGHTALLIANCE, UKArtistBSBG, UAEInterior DesignDesign Engine Architects, UKClientMISK SchoolsLighting SuppliersEcosense, Filix, Flos, Holectron, Intra Lighting, Kemps, LECLYON, LED Linear, LEDFlex, LEDluks, LEDs-C4, L&L Luce&Light, Lucent, NGA, Prolicht, UFO, iGuzziniPhotographyChris Goldstraw
MISK Schools Campus is First School Project in the Middle East to receive WELL Precertification (WELL Gold) and is also LEED Gold certified; lighting plays a large part in this. We wanted to create inspiring environments to learn and explore. Maximising daylight and using sunlight to provide functional light and feature, creating dynamic and visually stimulating spaces.
The design is all about simplicity and Sustainability with Intuitive wayfinding – using light to aid navigation, with controls, sensors and triggers which make it easy to use, and to save energy.
Light from concealed sources highlights key features of landmark assets to aid navigation. Light is integrated within concealed details. Dynamic controls dim or switch off lights when appropriate.
The campus is the embodiment of a fast-track project delivered to a world-class standard. A sprawling development of enormous proportions delivered during a global pandemic, within 2.5 years, with a focus on modular design and longevity. Many of the fixtures are based around modular components which are efficient, easy to procure, operate, maintain and replace.
The lighting throughout reinforces the values of Misk City, the first non-profit city of its kind. It is a vibrant innovative ecosystem within a human-centric city, focused on youth. The lighting intent strikes a balance between uniformity and visual interest to ensure spaces are accessible and inclusive, yet vibrant and stimulating – promoting visual comfort and flexibility of control.
Flexible spaces can be reconfigured for different learning activities. Control groups are coordinated with space forming structures to provide a flexible working environment. Smaller more intimate spaces are designed for the younger age groups especially, which evoke a sense of protectiveness and safety within a less formal adaptive learning environment – with localised lighting responding to the scale of each space.
Many of the sports facilities were designed to Olympic standards, catering for 24 different Olympic sports. Layers of light can be engaged and controlled to provide the right conditions to suit the type of Sport, Event, or Level of play.
The State-of-the-art theatre is provided with integrated house lighting, audio-visual production systems, dynamic event lighting rigs, and intuitive efficient controls which can be tailored to ensure conditions are appropriate for the desired, Use, Audience, or Event.
Connected courts and colonnades provide access to light/shade/air which connect with outdoor spaces for Relaxation, Recreation, and Study.
Care has been taken to minimise lightspill beyond the surfaces being illuminated.
Suppliers and materials were selected to minimise embedded carbon, prioritising efficient products made with recyclable materials, localised supply chains, and designed for serviceability wherever possible.
There were very aggressive timeframes for delivery, so we had to work efficiently across all assets to deliver advanced design packages to help works progress on site at the earliest stage. We worked closely with the Architects/Project Managers to help ensure that critical lighting elements could be activated on site as soon as possible.
The arrangement of lighting layers helps influence how spaces are used, creating a unique and wholesome sense of community and inspiring environments to learn and explore.
