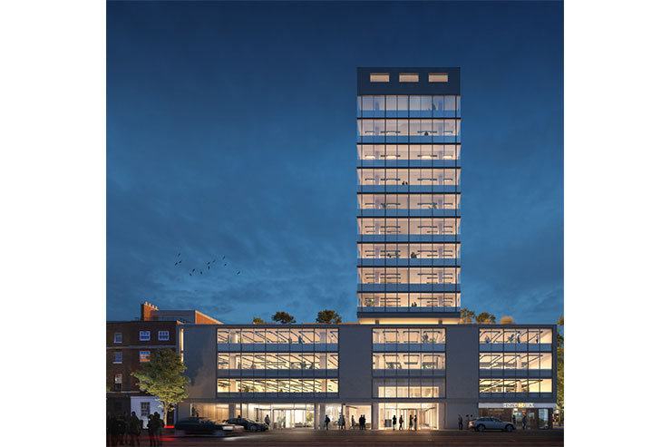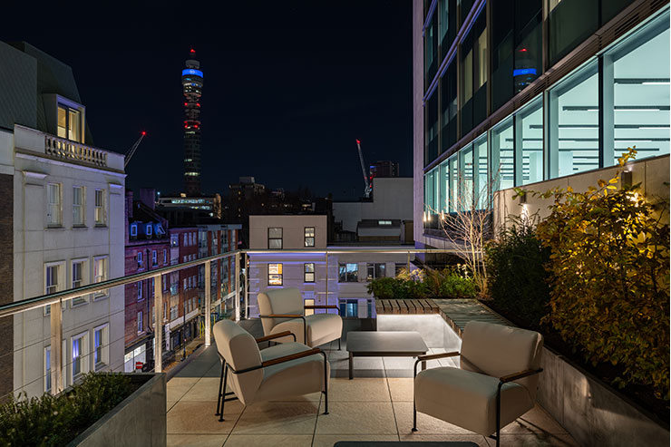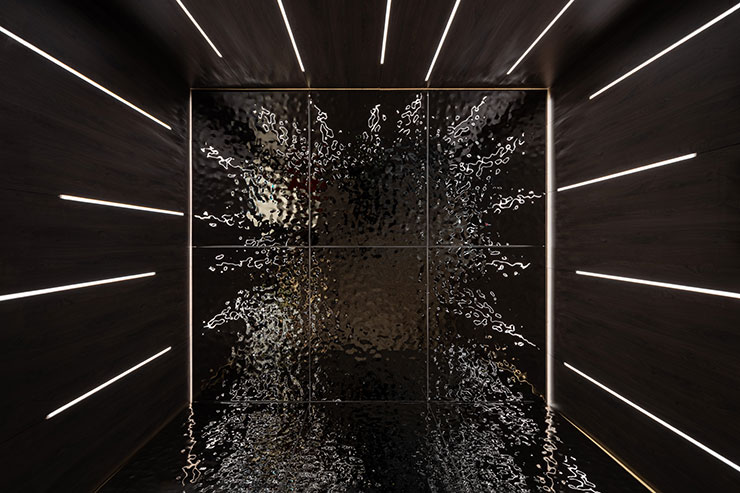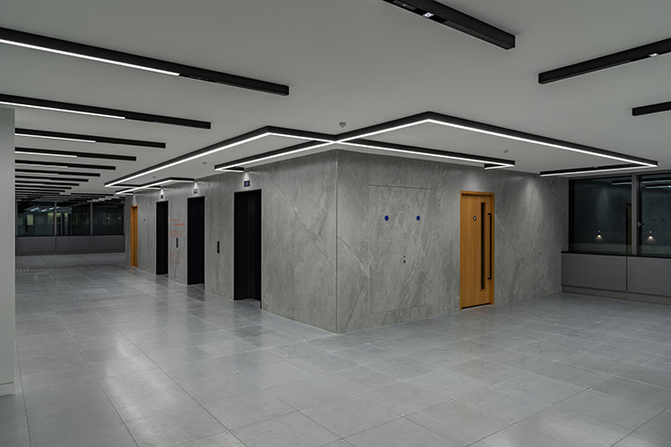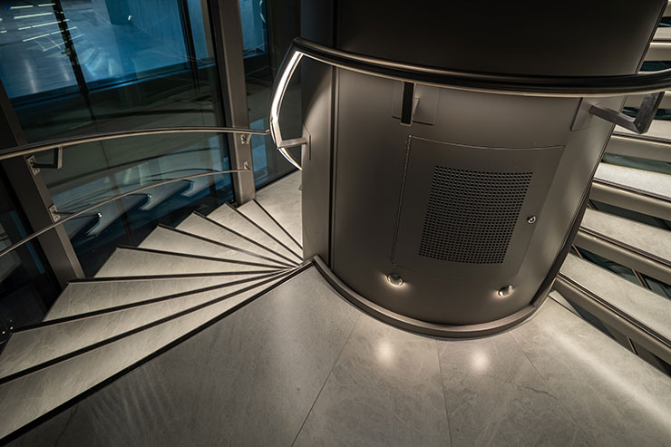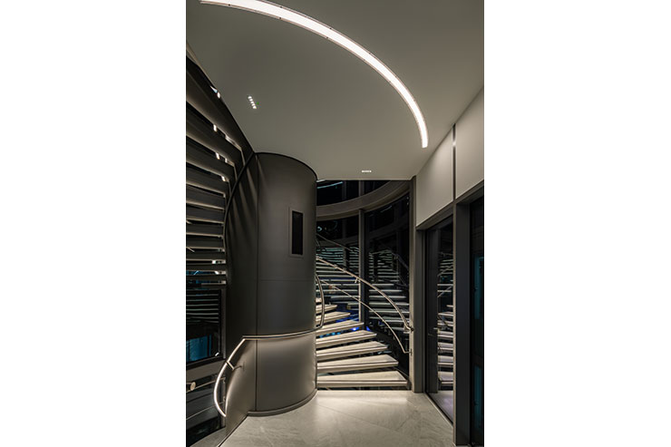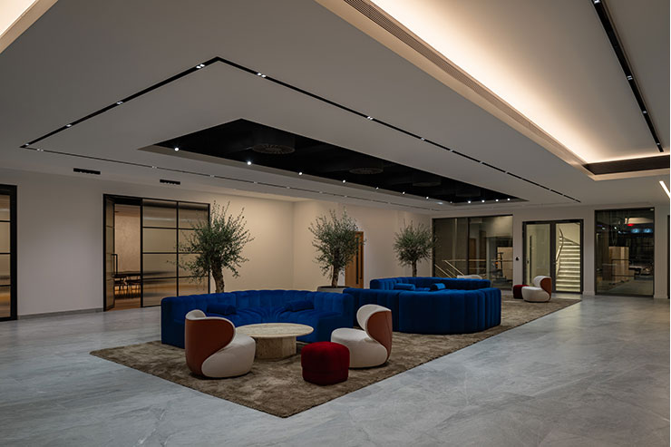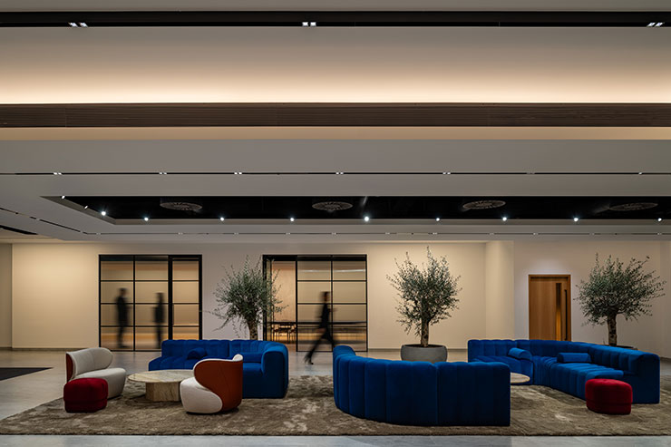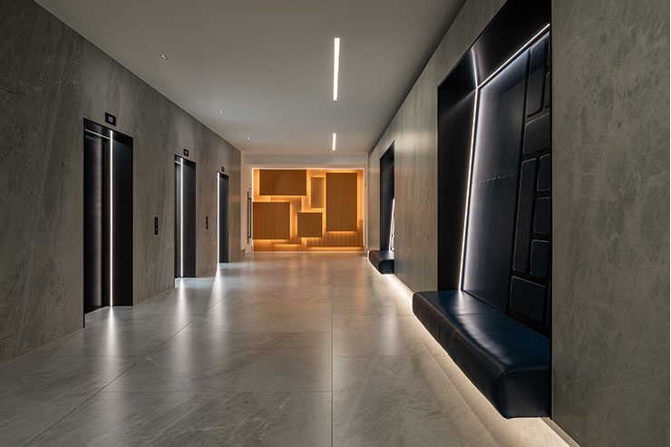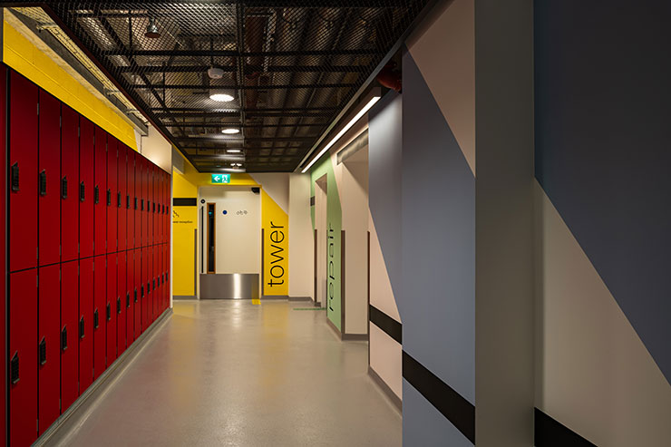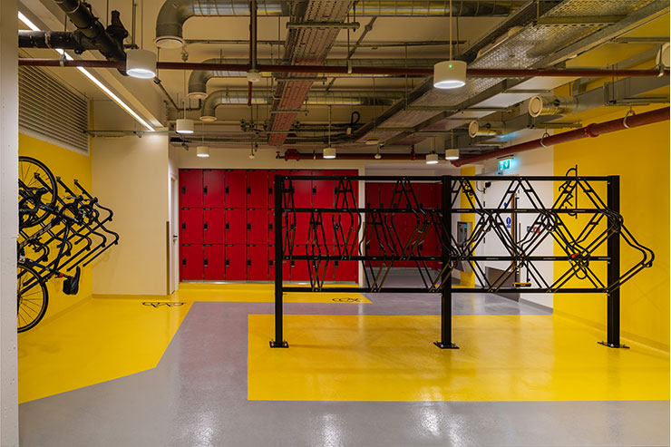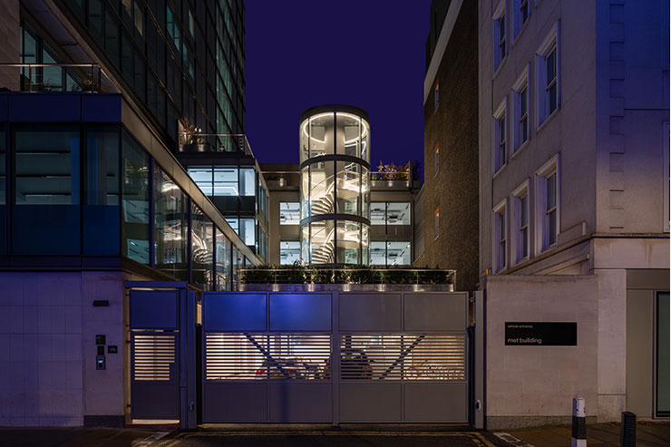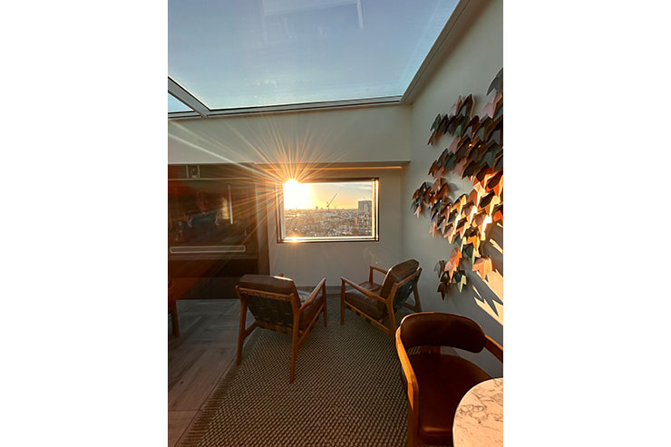This website uses cookies so that we can provide you with the best user experience possible. Cookie information is stored in your browser and performs functions such as recognising you when you return to our website and helping our team to understand which sections of the website you find most interesting and useful.
Met Building, UK
ProjectMet BuildingLocationLondon, UKLighting DesignStudio 29 Lighting, UKArchitectForme, UKClientLazari InvestmentsLighting SuppliersApplelec, Architectural FX, Griven, iGuzzini, Lightnet by Cirrus Lighting, L&L Luce&Light, Mike Stoane Lighting, Phos, Simes, Venicem, XALPhotographyGavriiLux
The Met Building stands at the heart of the Fitzrovia central business district, offering captivating views of London’s iconic landmarks from its rooftop, as a living picture. Collaborating closely with the client and the project team, Studio 29 meticulously outlined a comprehensive set of requirements for the lighting scheme.
Designed with a focus on cleanliness and integration, the lighting design reflects a modern and sophisticated identity in alignment with the client’s vision. This collaborative process involved a close partnership between the lighting designer, the client, and the architect. Encompassing various elements such as twin receptions, Cat A office floors, exterior common areas, and a rooftop boasting stunning vistas of London. The Met Building required a lighting design that seamlessly integrated with unique characteristics of each space. The result is a cohesive illuminated strategy, enhancing the building’s overall aesthetic while meeting the specific needs of its diverse components.
The office lighting design prioritizes the visual well-being of users and the maximum flexibility of spaces, achieved through a high-quality finished low-voltage ceiling-mounted track system.
The Tower Reception Lighting is a testament to the fusion of aesthetics, functionality, and a welcoming ambiance which is thoughtfully curated with a design that creates an impactful and visually stunning first impression for visitors. The Murmuration, is a sculptural lighting feature that adds a sense of grandeur and elegance to the large reception space.
To guide visitors seamlessly through the lift lobby, the lighting design incorporates LED strips into the timber feature, serving as an art piece and a focal point at the end of the corridor. LED integration in banquette seating casts a gentle glow, emphasizing textures and color nuances. Stair lighting is designed to lead people from the basement cycle store to the reception and main areas of the building.
Carefully chosen colour temperatures create a balanced and inviting environment in the reception area. Benefiting from a mix of natural and artificial lighting, the space is well-lit during the day and exudes a cozy, welcoming atmosphere in the evenings.
The Podium Reception aims to highlight the spatiality of the area, maintaining the same attention to detail found in the twin reception. The lighting not only complements the interior design to enhance functionality within the open spaces but also includes decorative features above the reception desk, creating focal points of interest and visual excitement.
Following the spiral of light crafted through a skillful marriage of staircase architecture and lighting design, visitors are guided from here to the outdoor terrace. The exterior spaces are designed to create an inviting and cozy environment, balanced with the surrounding areas to avoid any lighting pollution.
At the rooftop level, a play of lights and textures is orchestrated to evoke the illusion of a water ceiling, complemented by light filtering through the autumn foliage.
