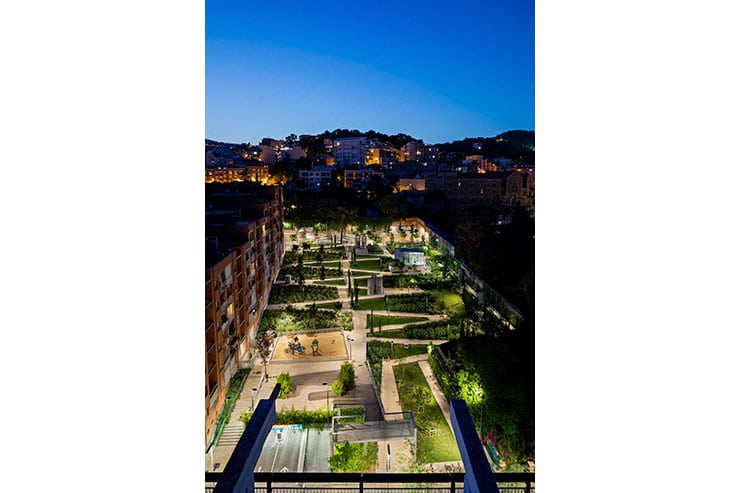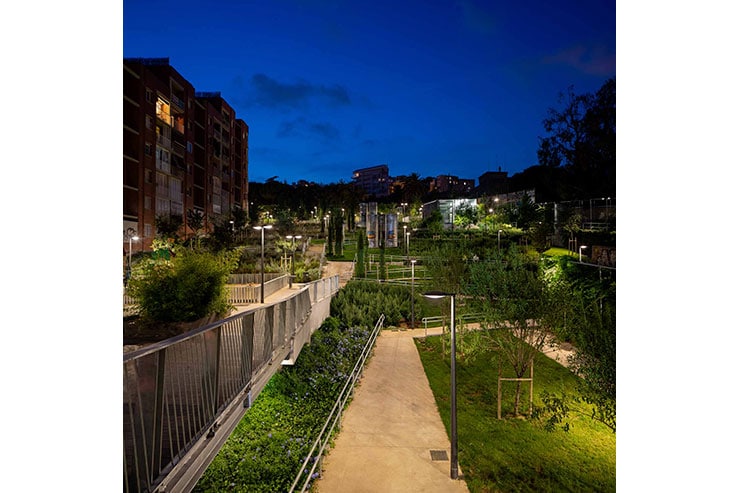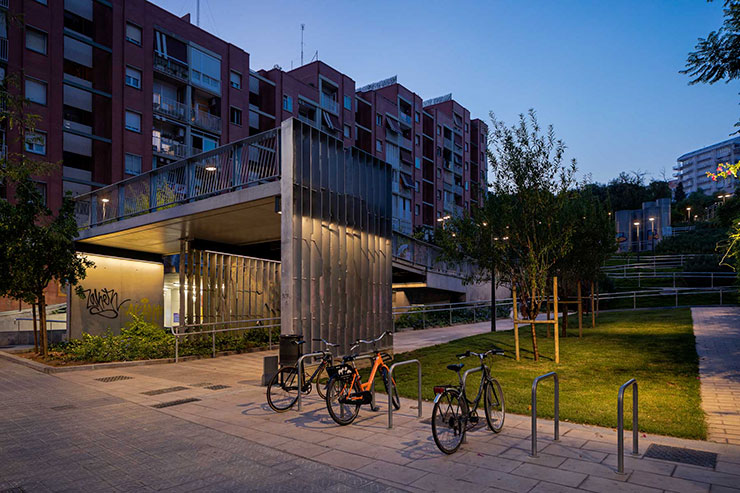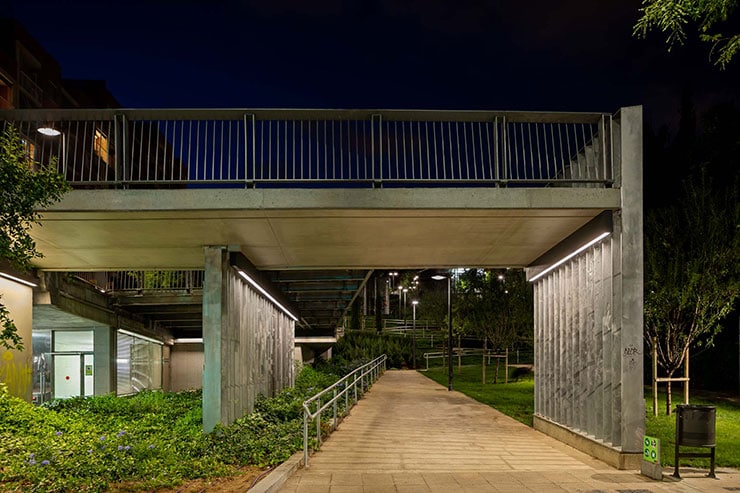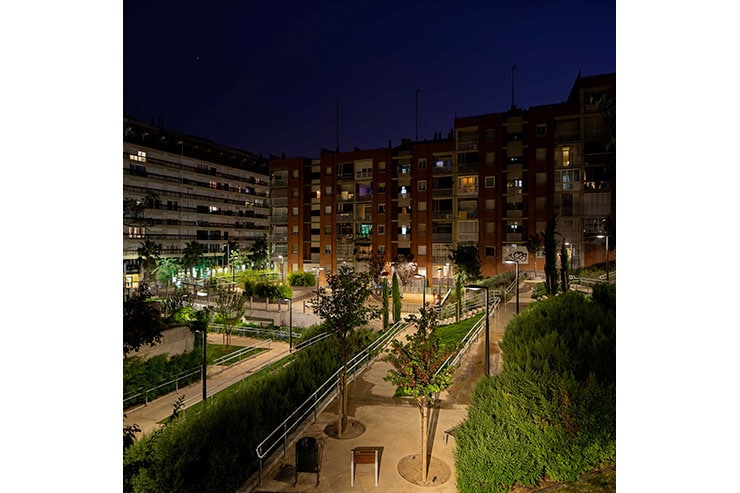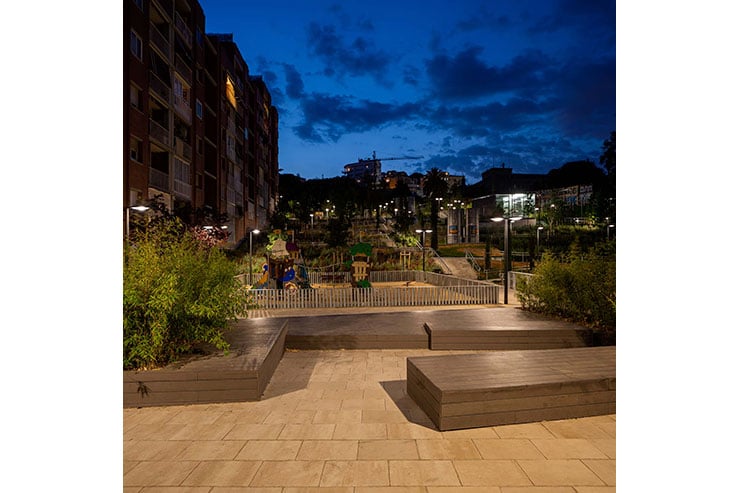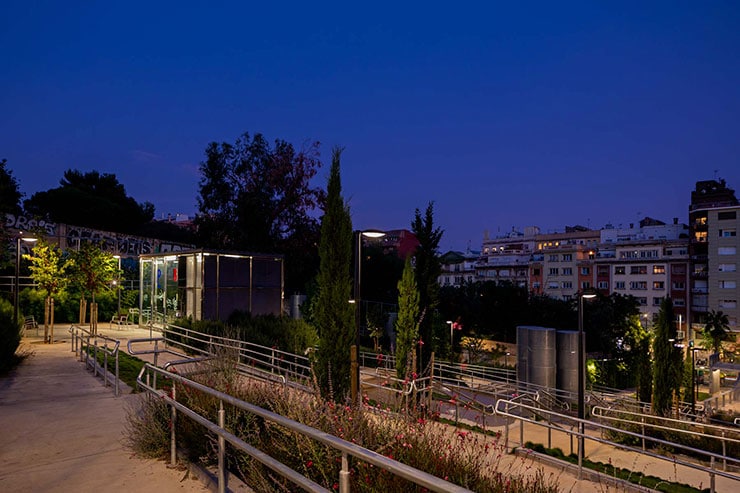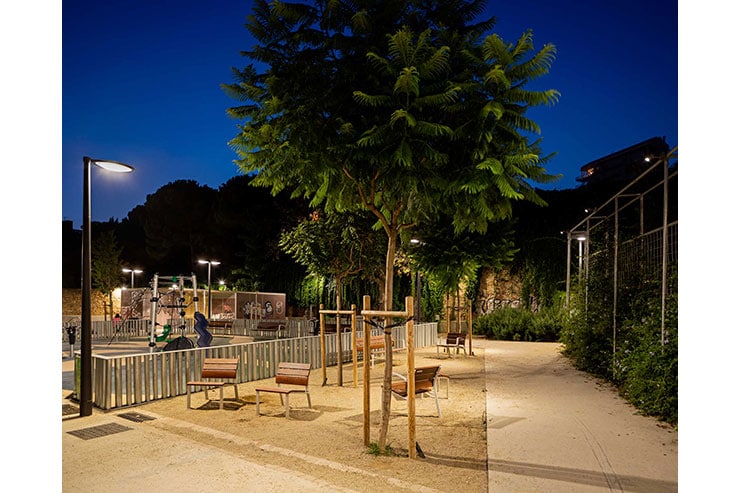- ABOUT
- JUDGING
- ATTEND THE EVENT
- CONTACT
- MORE
- 2024 Entries
- Installations 2024
- Past Winners
- Subscribe
- [d]arc directory
- arc magazine
- darc magazine
Menendez Pelayo Gardens, Spain
ProjectMenendez Pelayo GardensLocationBarcelona, SpainLighting DesignAnoche, SpainArchitectMC Smart Duty, SpainClientBIMSALighting SuppliersBega, iGuzzini, insta
In the past few years, the city of Barcelona has been rebuilding urban spaces in favour of nature and green areas. In this case, areas that have been planned for an underground parking lot offered the conditions to provide positive changes to a highly congested environment. Thus, the MC Smart Duty architects worked on a planting proposal that accomplished two basic goals: to provide new green areas to the city and at the same time to solve the lack of inter-level connection on the neighbourhood, in a natural and accessible way for the neighbours.
The lighting proposal follows this urbanistic idea. We had to find a way to show the new green areas, emphasizing the vertical plane, ensuring the right lighting levels so that the neighbours feel safe and at the same the space will be provided with volumes and textures.
The solution offers, as the first line of lighting, a set of architectural and urban elements such as pole lights in pedestrian paths, thus providing the installation with the necessary regulatory levels while being easy to maintain by the town hall teams.
On the second line of lighting, more visual and decorative, is located along the perimeter and has a clear strategy for texturing and avoiding black spaces. Both lines of lighting use the same colour temperature (3000k) and the same colour rendering index (CRI90). They fulfil the objective of making the park have a very natural reading for the user.
Additionally, the use of point-to-point remote management was proposed to have full control of the levels in each time slot. This has allowed us to adapt the lighting levels, in each of the areas and typologies, to the time use of the space by the neighbours.
It is a new urban space, which offers security, understanding, and an attractive landscape to the neighbours, who had received it with great joy.
